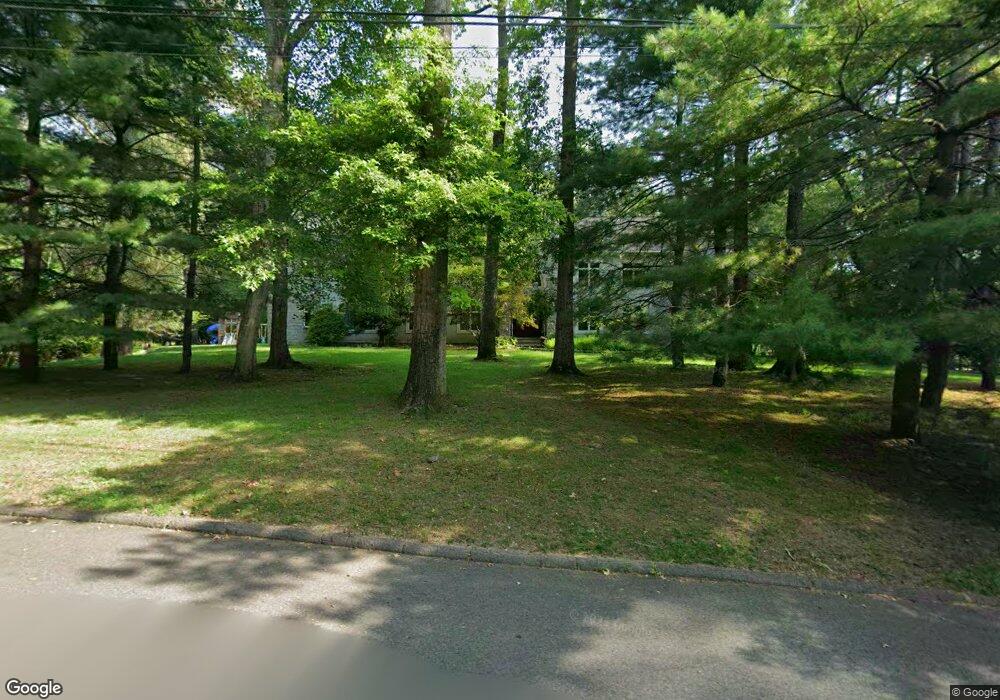11 Pine Tree Dr Saddle River, NJ 07458
Estimated Value: $2,447,000 - $3,051,000
6
Beds
6
Baths
5,610
Sq Ft
$478/Sq Ft
Est. Value
About This Home
This home is located at 11 Pine Tree Dr, Saddle River, NJ 07458 and is currently estimated at $2,682,029, approximately $478 per square foot. 11 Pine Tree Dr is a home located in Bergen County with nearby schools including Wandell Elementary School, Waldwick Seventh-Day Adventist School, and The Forum School.
Ownership History
Date
Name
Owned For
Owner Type
Purchase Details
Closed on
Aug 11, 2021
Sold by
Sauer Mark V and Sauer Lynda M
Bought by
Golnabi Saeed and Vivancos Ana
Current Estimated Value
Home Financials for this Owner
Home Financials are based on the most recent Mortgage that was taken out on this home.
Original Mortgage
$820,000
Outstanding Balance
$744,511
Interest Rate
2.8%
Mortgage Type
New Conventional
Estimated Equity
$1,937,518
Purchase Details
Closed on
Jul 9, 1998
Sold by
Labarbiera Anthony and Labarbiera Annette
Bought by
Sauer Mark and Sauer Lynda M
Home Financials for this Owner
Home Financials are based on the most recent Mortgage that was taken out on this home.
Original Mortgage
$1,098,000
Interest Rate
7.87%
Purchase Details
Closed on
Apr 9, 1996
Sold by
Estate Of Edward Reisch
Bought by
Labarbiera Anthony and Labarbiera Annette
Home Financials for this Owner
Home Financials are based on the most recent Mortgage that was taken out on this home.
Original Mortgage
$200,000
Interest Rate
7.34%
Create a Home Valuation Report for This Property
The Home Valuation Report is an in-depth analysis detailing your home's value as well as a comparison with similar homes in the area
Home Values in the Area
Average Home Value in this Area
Purchase History
| Date | Buyer | Sale Price | Title Company |
|---|---|---|---|
| Golnabi Saeed | $1,757,000 | Evident Title | |
| Sauer Mark | $1,220,000 | -- | |
| Labarbiera Anthony | $550,000 | -- |
Source: Public Records
Mortgage History
| Date | Status | Borrower | Loan Amount |
|---|---|---|---|
| Open | Golnabi Saeed | $820,000 | |
| Previous Owner | Sauer Mark | $1,098,000 | |
| Previous Owner | Labarbiera Anthony | $200,000 |
Source: Public Records
Tax History Compared to Growth
Tax History
| Year | Tax Paid | Tax Assessment Tax Assessment Total Assessment is a certain percentage of the fair market value that is determined by local assessors to be the total taxable value of land and additions on the property. | Land | Improvement |
|---|---|---|---|---|
| 2025 | $19,425 | $1,875,000 | $642,800 | $1,232,200 |
| 2024 | $19,144 | $1,875,000 | $642,800 | $1,232,200 |
| 2023 | $18,638 | $1,875,000 | $642,800 | $1,232,200 |
| 2022 | $18,638 | $1,875,000 | $642,800 | $1,232,200 |
| 2021 | $18,140 | $1,875,000 | $642,800 | $1,232,200 |
| 2020 | $17,981 | $1,875,000 | $642,800 | $1,232,200 |
| 2019 | $18,140 | $1,969,600 | $642,800 | $1,326,800 |
| 2018 | $17,845 | $1,969,600 | $642,800 | $1,326,800 |
| 2017 | $18,248 | $1,801,400 | $637,800 | $1,163,600 |
| 2016 | $18,356 | $1,801,400 | $637,800 | $1,163,600 |
| 2015 | $17,780 | $1,801,400 | $637,800 | $1,163,600 |
| 2014 | $17,600 | $1,801,400 | $637,800 | $1,163,600 |
Source: Public Records
Map
Nearby Homes
- 6 Adams Rd
- 123 E Saddle River Rd
- 6 Burning Hollow Rd
- 98 E Saddle River Rd
- 136 Waldwick Ave
- 130 Manhattan Ave
- 19 Powder Hill Rd
- 5 Burning Hollow Rd
- 15 N Church Rd
- 154 E Saddle River Rd
- 66 Waldwick Ave
- 92 Grove St
- 34 Nordham St
- 93 Dora Ave
- 82 Grove St
- 46 Lincoln Place
- 124 E Prospect St
- 81 Dora Ave
- 34 Summit Ave
- 12 Hudson Ave
- 10 Spruce Rd
- 10 Spruce Rd
- 6 Pine Tree Dr
- 1 Pine Tree Dr
- 12 Pine Tree Dr
- 11 Spruce Rd
- 15 Spruce Rd
- 5 Spruce Rd
- 14 Overlook Rd
- 18 Overlook Rd
- 69 W Saddle River Rd
- 76 W Saddle River Rd
- 71 W Saddle River Rd
- 22 Overlook Rd
- 70 W Saddle River Rd
- 1 Spruce Rd
- 80 W Saddle River Rd
- 25 Overlook Rd
- 68 W Saddle River Rd
- 84 W Saddle River Rd
