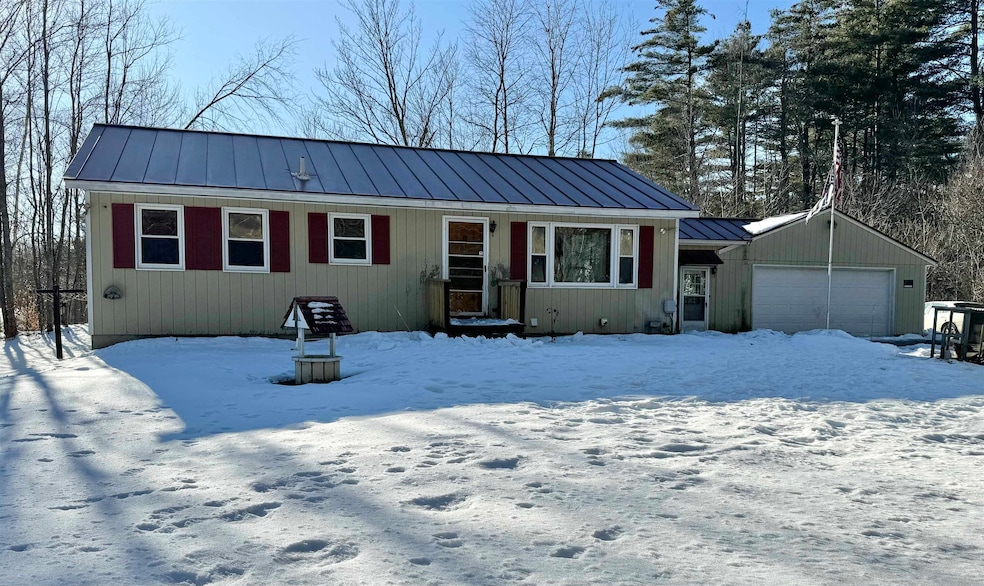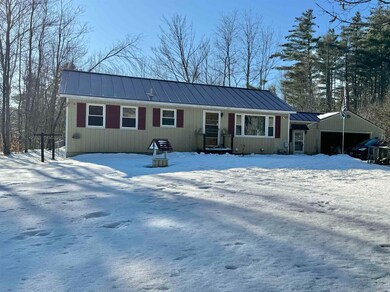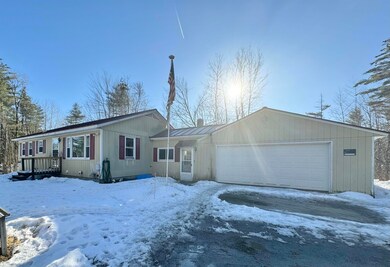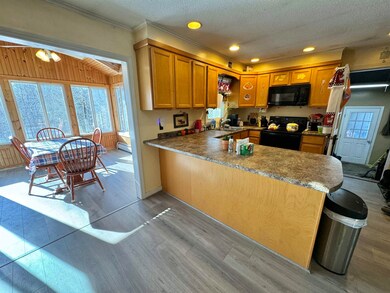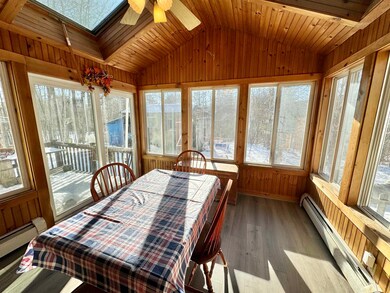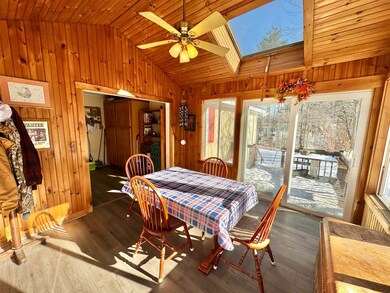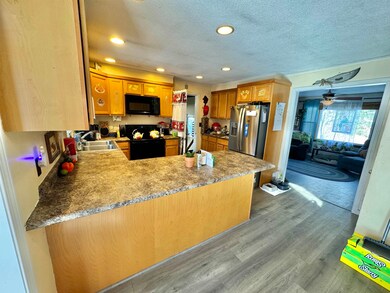
11 Pine Tree Rd Newport, NH 03773
Highlights
- Skylights
- Bathroom on Main Level
- Garden
- Storage
- Zoned Heating
- Outdoor Storage
About This Home
As of April 2024This charming 3-bedroom ranch is nestled in a great country setting with spacious yard. This home sits on a quiet road in a rural setting but only a short drive from town. Step inside & discover the kitchen with abundant storage, a convenient bar counter for casual dining, & a delightful 4-season sunroom attached – a perfect spot to soak in the natural beauty of every season. The lower level of this home has a versatile floor plan, featuring a space that could easily be finished so one can maximize living space or create a rec room/game room with a 3/4 bath for added convenience, & a dedicated bar area for entertainment space. Whether you're hosting gatherings or enjoying quiet family evenings, this lower level has something for everyone. Ample space for a growing family! Have peace of mind with the standing seam roof, house is wired for generator, 2-car garage attached by a breezeway, providing convenient storage, plus the new septic installed in 2022. The rural setting also offers opportunities for gardening or exploring the natural beauty of the area. Embrace the simplicity of country living without compromising on comfort. With a flexible floor plan, expansive footprint, & great location, this home is just waiting for your personal touch. Commutable to Concord-55 mins, Manchester-60 mins, minutes drive to shopping & local amenities, as well as close to Dartmouth Health. ONE YEAR HOME WARRANTY INCLUDED.
Last Agent to Sell the Property
BHG Masiello Keene License #077235 Listed on: 02/10/2024

Home Details
Home Type
- Single Family
Est. Annual Taxes
- $5,089
Year Built
- Built in 1972
Lot Details
- 0.92 Acre Lot
- Level Lot
- Garden
Parking
- 2 Car Garage
- Gravel Driveway
- Dirt Driveway
Home Design
- Poured Concrete
- Wood Frame Construction
- Metal Roof
- Plywood Siding Panel T1-11
Interior Spaces
- 1-Story Property
- Ceiling Fan
- Skylights
- Combination Kitchen and Dining Room
- Storage
- Fire and Smoke Detector
Kitchen
- Electric Range
- Stove
- Microwave
- Dishwasher
Flooring
- Carpet
- Concrete
- Vinyl Plank
Bedrooms and Bathrooms
- 3 Bedrooms
- Bathroom on Main Level
Partially Finished Basement
- Connecting Stairway
- Interior Basement Entry
- Laundry in Basement
- Basement Storage
- Natural lighting in basement
Outdoor Features
- Outdoor Storage
- Outbuilding
Schools
- Richards Elementary School
- Newport Middle And High School
- Newport Middle High School
Utilities
- Zoned Heating
- Pellet Stove burns compressed wood to generate heat
- Vented Exhaust Fan
- Baseboard Heating
- Hot Water Heating System
- Heating System Uses Gas
- Generator Hookup
- 200+ Amp Service
- Propane
- Septic Tank
- Private Sewer
- High Speed Internet
- Cable TV Available
Community Details
- Trails
Listing and Financial Details
- Tax Block 035
Ownership History
Purchase Details
Home Financials for this Owner
Home Financials are based on the most recent Mortgage that was taken out on this home.Purchase Details
Home Financials for this Owner
Home Financials are based on the most recent Mortgage that was taken out on this home.Purchase Details
Home Financials for this Owner
Home Financials are based on the most recent Mortgage that was taken out on this home.Purchase Details
Purchase Details
Similar Homes in Newport, NH
Home Values in the Area
Average Home Value in this Area
Purchase History
| Date | Type | Sale Price | Title Company |
|---|---|---|---|
| Warranty Deed | $299,000 | None Available | |
| Warranty Deed | $299,000 | None Available | |
| Warranty Deed | $159,000 | -- | |
| Warranty Deed | $159,000 | -- | |
| Deed | $124,900 | -- | |
| Deed | $124,900 | -- | |
| Foreclosure Deed | $171,400 | -- | |
| Foreclosure Deed | $171,400 | -- | |
| Deed | $199,500 | -- | |
| Deed | $199,500 | -- |
Mortgage History
| Date | Status | Loan Amount | Loan Type |
|---|---|---|---|
| Open | $284,050 | Purchase Money Mortgage | |
| Closed | $284,050 | Purchase Money Mortgage | |
| Previous Owner | $159,000 | VA | |
| Previous Owner | $112,500 | Purchase Money Mortgage |
Property History
| Date | Event | Price | Change | Sq Ft Price |
|---|---|---|---|---|
| 04/09/2024 04/09/24 | Sold | $299,000 | 0.0% | $143 / Sq Ft |
| 02/27/2024 02/27/24 | Pending | -- | -- | -- |
| 02/20/2024 02/20/24 | Price Changed | $299,000 | -9.1% | $143 / Sq Ft |
| 02/10/2024 02/10/24 | For Sale | $329,000 | +106.9% | $157 / Sq Ft |
| 03/23/2017 03/23/17 | Sold | $159,000 | 0.0% | $76 / Sq Ft |
| 03/09/2017 03/09/17 | Pending | -- | -- | -- |
| 09/14/2016 09/14/16 | For Sale | $159,000 | -- | $76 / Sq Ft |
Tax History Compared to Growth
Tax History
| Year | Tax Paid | Tax Assessment Tax Assessment Total Assessment is a certain percentage of the fair market value that is determined by local assessors to be the total taxable value of land and additions on the property. | Land | Improvement |
|---|---|---|---|---|
| 2024 | $5,919 | $243,500 | $60,800 | $182,700 |
| 2023 | $5,742 | $243,500 | $60,800 | $182,700 |
| 2022 | $5,089 | $243,500 | $60,800 | $182,700 |
| 2021 | $4,646 | $140,800 | $39,100 | $101,700 |
| 2020 | $4,660 | $140,800 | $39,100 | $101,700 |
| 2019 | $4,580 | $140,800 | $39,100 | $101,700 |
| 2018 | $4,280 | $140,800 | $39,100 | $101,700 |
| 2017 | $4,230 | $140,800 | $39,100 | $101,700 |
| 2016 | $4,100 | $142,700 | $33,200 | $109,500 |
| 2015 | $4,174 | $142,700 | $33,200 | $109,500 |
| 2014 | $4,515 | $142,700 | $33,200 | $109,500 |
| 2013 | $4,280 | $142,700 | $33,200 | $109,500 |
Agents Affiliated with this Home
-

Seller's Agent in 2024
Isabella Luhrs
BHG Masiello Keene
(570) 594-7798
2 in this area
74 Total Sales
-

Buyer's Agent in 2024
Wanda Keenan
Coldwell Banker Realty Gilford NH
(603) 630-3818
1 in this area
60 Total Sales
-

Seller's Agent in 2017
Pam Richardson
Coldwell Banker LIFESTYLES - Sunapee
(603) 398-5866
16 in this area
95 Total Sales
-

Buyer's Agent in 2017
Anne Marie Appel
KW Coastal and Lakes & Mountains Realty/N.London
(603) 454-7019
11 in this area
72 Total Sales
Map
Source: PrimeMLS
MLS Number: 4984659
APN: NWPT-000259-035000
- 27 People Way Unit 27
- 4 River View Rd Unit Lot 4 Phase II
- 19 River View Rd
- Lot 18 River View Rd Unit 18
- 00 Brook View Rd
- 20 River View Rd
- 44 Brook View Rd
- 42 Brook View Rd
- 40 Brook View Rd
- 45 Brook View Rd
- 43 Brook View Rd
- 41 Brook View Rd
- 39 Brook View Rd
- 37 Brook View Rd
- 36 Brook View Rd
- 34 Brook View Rd
- 32 Brook View Rd
- 30 Brook View Rd
- 35 Brook View Rd
- 33 Brook View Rd
