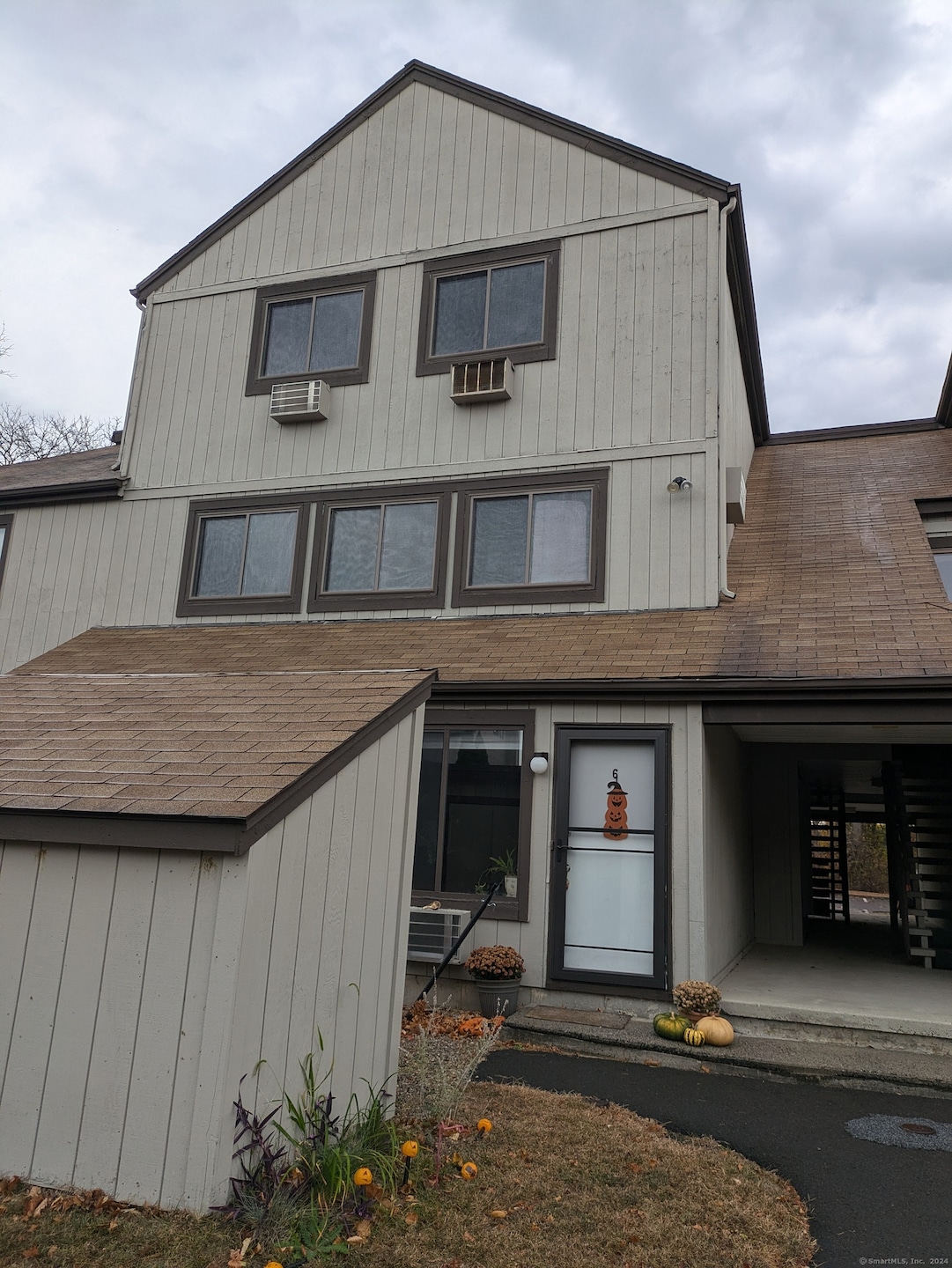
11 Pine View Dr Unit C East Haven, CT 06512
High Ridge NeighborhoodHighlights
- In Ground Pool
- Baseboard Heating
- Wood Siding
- End Unit
About This Home
As of January 2025Welcome to this beautifully designed 2-bedroom, 1.5-bath condo that seamlessly blends style and functionality in an inviting open-concept layout. Step inside to discover a spacious living area bathed in natural light, flowing effortlessly into the dining and kitchen spaces-perfect for entertaining or simply enjoying the open, airy feel. The modern kitchen boasts sleek countertops, ample cabinetry, and updated appliances, ready to inspire your culinary creations. The 2 bedrooms are on the second floor in this townhouse style unit.With a convenient half bath for guests and a full bath dedicated to daily routines, this condo maximizes both comfort and practicality.
Last Agent to Sell the Property
New Neighbors Real Estate License #REB.0789173 Listed on: 11/07/2024
Property Details
Home Type
- Condominium
Est. Annual Taxes
- $2,518
Year Built
- Built in 1983
HOA Fees
- $340 Monthly HOA Fees
Home Design
- 906 Sq Ft Home
- Frame Construction
- Wood Siding
Bedrooms and Bathrooms
- 2 Bedrooms
Schools
- Branford High School
Utilities
- Window Unit Cooling System
- Baseboard Heating
Additional Features
- Oven or Range
- In Ground Pool
- End Unit
Community Details
- Association fees include grounds maintenance, trash pickup, snow removal, property management, pool service
- 72 Units
- Property managed by Performance Prop
Listing and Financial Details
- Assessor Parcel Number 1065661
Similar Homes in East Haven, CT
Home Values in the Area
Average Home Value in this Area
Property History
| Date | Event | Price | Change | Sq Ft Price |
|---|---|---|---|---|
| 01/28/2025 01/28/25 | Sold | $173,700 | -6.3% | $192 / Sq Ft |
| 01/08/2025 01/08/25 | Pending | -- | -- | -- |
| 12/24/2024 12/24/24 | Price Changed | $185,400 | -9.6% | $205 / Sq Ft |
| 11/07/2024 11/07/24 | For Sale | $205,000 | -- | $226 / Sq Ft |
Tax History Compared to Growth
Agents Affiliated with this Home
-
Michael Maynard

Seller's Agent in 2025
Michael Maynard
New Neighbors Real Estate
(203) 307-5376
1 in this area
74 Total Sales
-
Donna Genovese

Buyer's Agent in 2025
Donna Genovese
Great Estates, CT
(860) 280-4334
3 in this area
152 Total Sales
Map
Source: SmartMLS
MLS Number: 24058582
- 76 Brook Ln
- 29 Heritage Hill Rd
- 201 Greens Farm Rd
- 234 Greens Farm Rd Unit 234
- 26 Hunt Ln
- 215 Maple St
- 6 Maplevale Ct
- 3 Timberland Dr
- 55 Thompson St Unit 17H
- 75 Redwood Dr Unit 609
- 75 Redwood Dr Unit 510
- 3 Borrelli Rd
- 2 Richard Way
- 12 Cedar Ct Unit D
- 11 Cedar Ct Unit C
- 223 Thompson St Unit B
- 57 Hellstrom Rd
- 1 Birch Ln Unit D
- 356 Totoket Rd
- 11 Bay Path Way
