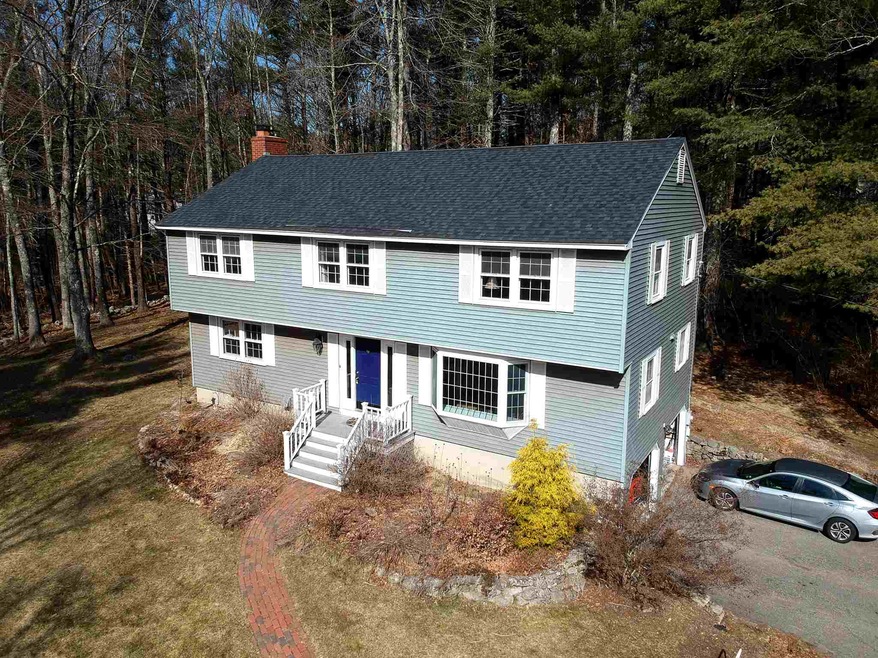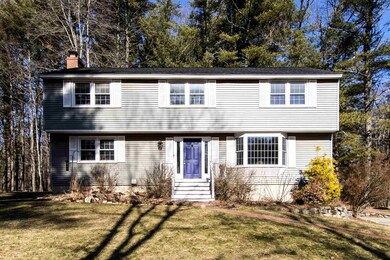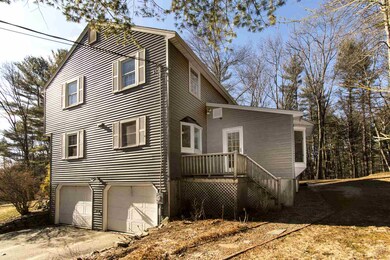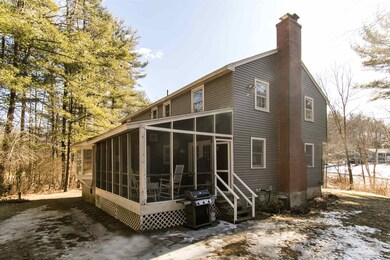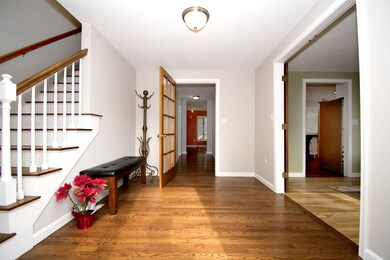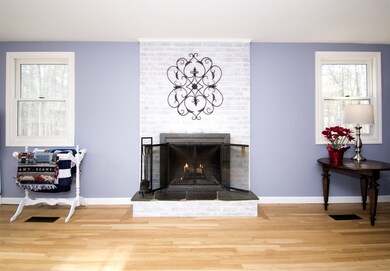
11 Pinecrest Ln Durham, NH 03824
Highlights
- Colonial Architecture
- Deck
- Wood Flooring
- Mast Way School Rated A-
- Wooded Lot
- Screened Porch
About This Home
As of May 2020Back on the market due to a buyer issue-- What an amazing opportunity to buy a lovely 5 bedroom home in the Oyster River School District! Located in the Wedgewood neighborhood, this house has it all-- Privacy, neighbors, easy access to downtown Durham, a great yard, with plenty of place to play or swing in the hammock, entertaining space, plenty of storage! On the first level you will find a huge living room with wood burning fireplace. The living room leads out to the screened porch which you can also reach from the cozy den. A lovely dining room leads into the eat-in, fully applianced kitchen. Coat closets, pantry, an updated powder room, and other lovely features fill the remainder of the first level. On the second floor, you will discover a master suite with a 3/4 bath, 2 closets, and plenty of space for all of your furniture. Plus 4 other well appointed bedrooms (one currently used as an office), another full bath, and a deep linen closet! Hardwood floors make this home even better! Schedule your virtual appointment to see this wonderful property. Sellers prefer to close in late April and rent back through June 30.
Last Agent to Sell the Property
Loren Selig
Arthur Thomas Properties License #066180 Listed on: 03/05/2020
Last Buyer's Agent
Melani Taillon
Coldwell Banker Realty Portsmouth NH License #067578

Home Details
Home Type
- Single Family
Est. Annual Taxes
- $9,581
Year Built
- Built in 1968
Lot Details
- 1.38 Acre Lot
- Property has an invisible fence for dogs
- Landscaped
- Lot Sloped Up
- Wooded Lot
- Property is zoned RB
Parking
- 2 Car Garage
Home Design
- Colonial Architecture
- Concrete Foundation
- Wood Frame Construction
- Shingle Roof
- Vinyl Siding
Interior Spaces
- 2-Story Property
- Wood Burning Fireplace
- Dining Area
- Screened Porch
- Wood Flooring
- Unfinished Basement
- Interior Basement Entry
Kitchen
- Stove
- Microwave
- Dishwasher
Bedrooms and Bathrooms
- 5 Bedrooms
Laundry
- Dryer
- Washer
Outdoor Features
- Deck
Schools
- Oyster River Middle School
- Oyster River High School
Utilities
- Forced Air Heating System
- Heating System Uses Gas
- 200+ Amp Service
- Propane
- Private Water Source
- Water Heater
- Septic Tank
- Cable TV Available
Listing and Financial Details
- Legal Lot and Block 20 / 1
Similar Home in Durham, NH
Home Values in the Area
Average Home Value in this Area
Mortgage History
| Date | Status | Loan Amount | Loan Type |
|---|---|---|---|
| Closed | $30,000 | Credit Line Revolving |
Property History
| Date | Event | Price | Change | Sq Ft Price |
|---|---|---|---|---|
| 05/22/2020 05/22/20 | Sold | $415,000 | 0.0% | $174 / Sq Ft |
| 03/27/2020 03/27/20 | Pending | -- | -- | -- |
| 03/23/2020 03/23/20 | For Sale | $415,000 | 0.0% | $174 / Sq Ft |
| 03/09/2020 03/09/20 | Pending | -- | -- | -- |
| 03/05/2020 03/05/20 | For Sale | $415,000 | +26.5% | $174 / Sq Ft |
| 01/08/2015 01/08/15 | Sold | $328,000 | 0.0% | $138 / Sq Ft |
| 10/10/2014 10/10/14 | Pending | -- | -- | -- |
| 09/22/2014 09/22/14 | For Sale | $328,000 | -- | $138 / Sq Ft |
Tax History Compared to Growth
Tax History
| Year | Tax Paid | Tax Assessment Tax Assessment Total Assessment is a certain percentage of the fair market value that is determined by local assessors to be the total taxable value of land and additions on the property. | Land | Improvement |
|---|---|---|---|---|
| 2021 | $9,749 | $349,300 | $140,800 | $208,500 |
Agents Affiliated with this Home
-
L
Seller's Agent in 2020
Loren Selig
Arthur Thomas Properties
-
M
Buyer's Agent in 2020
Melani Taillon
Coldwell Banker Realty Portsmouth NH
-
D
Seller's Agent in 2015
Denise Sassaman
Bean Group / Portsmouth
-

Buyer's Agent in 2015
Michael Allen
Allen Family Real Estate
(603) 969-6082
12 in this area
96 Total Sales
Map
Source: PrimeMLS
MLS Number: 4796517
APN: DRHM M:8 B:1 L:20
- 65 Durham Point Rd
- 15 Laurel Ln
- 39 Mill Pond Rd
- 9 Young Dr
- 30 Old Piscataqua Rd
- 11 Young Dr
- 10 Young Dr
- 14 Young Dr
- 147 Durham Point Rd
- 88 Durham Point Rd
- 20 Bayview Rd
- 4 Sauer Terrace
- 3-7 Jenkins Ct
- 1 Riverview Ct
- 50 Mill Rd
- 21 Wine Cellar Rd
- 17 Bagdad Rd
- 116 Piscataqua Rd Unit C
- 2 Littlehale Rd
- 9 Ambler Way
