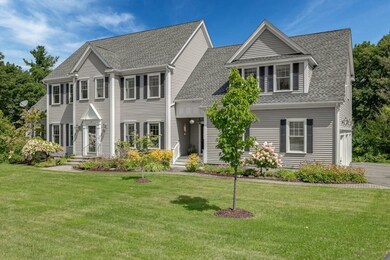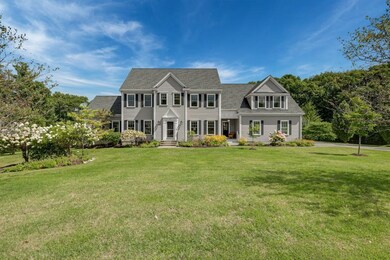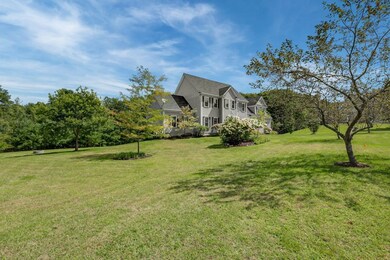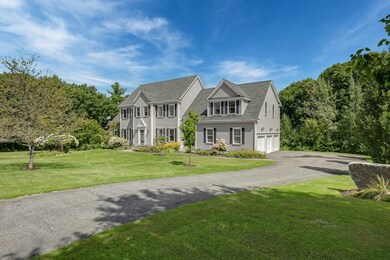
11 Pleasant Ln Boylston, MA 01505
Estimated Value: $1,103,092 - $1,180,000
Highlights
- Golf Course Community
- 2.91 Acre Lot
- Landscaped Professionally
- Tahanto Regional High School Rated A-
- Colonial Architecture
- Deck
About This Home
As of October 2024This stunning home is truly a masterpiece, thoughtfully designed for both beauty and function, and is sure to appeal to the most discerning buyer. The exquisite craftsmanship and attention to detail in this custom built home provides the perfect backdrop whether you're in for a quiet evening or a night of entertaining. It begins with the exterior- the home is set back from the road and surrounded a beautiful display of mature plantings accented by a stone walkway. Inside, the first floor features an office, living room, formal dining room, half bath, gorgeous kitchen with dining area, granite counters and stainless appliances, and a large family room complete with vaulted ceiling and floor to ceiling gas fireplace. Second floor features all 4 bedrooms, three full baths, and laundry room. Both the main bedroom and second bedroom have private baths. Central air, propane heat, full basement and three-car garage add to the long list of amenities.
Home Details
Home Type
- Single Family
Est. Annual Taxes
- $13,149
Year Built
- Built in 2011
Lot Details
- 2.91 Acre Lot
- Landscaped Professionally
- Sprinkler System
- Cleared Lot
- Wooded Lot
- Garden
HOA Fees
- $13 Monthly HOA Fees
Parking
- 3 Car Attached Garage
- Tuck Under Parking
- Parking Storage or Cabinetry
- Garage Door Opener
- Driveway
- Open Parking
- Off-Street Parking
Home Design
- Colonial Architecture
- Frame Construction
- Shingle Roof
- Concrete Perimeter Foundation
Interior Spaces
- 3,780 Sq Ft Home
- Chair Railings
- Crown Molding
- Tray Ceiling
- Vaulted Ceiling
- Recessed Lighting
- Decorative Lighting
- Light Fixtures
- Insulated Windows
- Sliding Doors
- Insulated Doors
- Mud Room
- Entrance Foyer
- Family Room with Fireplace
- Sitting Room
- Home Office
Kitchen
- Stove
- Range
- Microwave
- Plumbed For Ice Maker
- Dishwasher
- Stainless Steel Appliances
- Kitchen Island
- Solid Surface Countertops
Flooring
- Wood
- Wall to Wall Carpet
- Tile
Bedrooms and Bathrooms
- 4 Bedrooms
- Primary bedroom located on second floor
- Dual Closets
- Walk-In Closet
- Double Vanity
- Separate Shower
Laundry
- Laundry on upper level
- Dryer
- Washer
Basement
- Basement Fills Entire Space Under The House
- Exterior Basement Entry
Eco-Friendly Details
- Energy-Efficient Thermostat
Outdoor Features
- Deck
- Rain Gutters
Utilities
- Forced Air Heating and Cooling System
- 3 Cooling Zones
- 3 Heating Zones
- Heating System Uses Natural Gas
- 200+ Amp Service
- Private Sewer
Listing and Financial Details
- Assessor Parcel Number M:44 B:32X,4730882
Community Details
Recreation
- Golf Course Community
Ownership History
Purchase Details
Similar Homes in the area
Home Values in the Area
Average Home Value in this Area
Purchase History
| Date | Buyer | Sale Price | Title Company |
|---|---|---|---|
| Nanda Saswat K | -- | None Available | |
| Nanda Saswat K | -- | None Available |
Mortgage History
| Date | Status | Borrower | Loan Amount |
|---|---|---|---|
| Previous Owner | Nando Saswat K | $896,000 | |
| Previous Owner | Sullivan Devin F | $95,800 |
Property History
| Date | Event | Price | Change | Sq Ft Price |
|---|---|---|---|---|
| 10/24/2024 10/24/24 | Sold | $1,120,000 | +2.4% | $296 / Sq Ft |
| 09/10/2024 09/10/24 | Pending | -- | -- | -- |
| 09/03/2024 09/03/24 | For Sale | $1,094,000 | +70.7% | $289 / Sq Ft |
| 01/30/2012 01/30/12 | Sold | $641,000 | -5.0% | $175 / Sq Ft |
| 01/24/2012 01/24/12 | Pending | -- | -- | -- |
| 12/06/2011 12/06/11 | Price Changed | $675,000 | -2.1% | $184 / Sq Ft |
| 11/27/2011 11/27/11 | Price Changed | $689,200 | -1.4% | $188 / Sq Ft |
| 09/14/2011 09/14/11 | For Sale | $699,200 | -- | $191 / Sq Ft |
Tax History Compared to Growth
Tax History
| Year | Tax Paid | Tax Assessment Tax Assessment Total Assessment is a certain percentage of the fair market value that is determined by local assessors to be the total taxable value of land and additions on the property. | Land | Improvement |
|---|---|---|---|---|
| 2025 | $14,967 | $1,082,200 | $237,100 | $845,100 |
| 2024 | $13,149 | $952,100 | $237,100 | $715,000 |
| 2023 | $13,454 | $934,300 | $209,500 | $724,800 |
| 2022 | $12,645 | $798,300 | $209,500 | $588,800 |
| 2021 | $13,581 | $799,800 | $209,500 | $590,300 |
| 2020 | $12,909 | $780,500 | $209,100 | $571,400 |
| 2019 | $11,550 | $720,100 | $207,500 | $512,600 |
| 2018 | $11,644 | $696,000 | $207,500 | $488,500 |
| 2017 | $11,220 | $696,000 | $207,500 | $488,500 |
| 2016 | $11,176 | $682,700 | $187,500 | $495,200 |
| 2015 | $11,886 | $682,700 | $187,500 | $495,200 |
| 2014 | $11,237 | $646,200 | $174,300 | $471,900 |
Agents Affiliated with this Home
-
Erika Eucker

Seller's Agent in 2024
Erika Eucker
Media Realty Group Inc.
(508) 922-1186
1 in this area
64 Total Sales
-
Lisa Bradley

Buyer's Agent in 2024
Lisa Bradley
Coldwell Banker Realty - Worcester
(617) 803-9863
4 in this area
86 Total Sales
-
J
Seller's Agent in 2012
Julie Sprindzunas
ERA Key Realty Services - Worcester
-
R
Buyer's Agent in 2012
Rebecca Dalke
Keller Williams Pinnacle MetroWest
Map
Source: MLS Property Information Network (MLS PIN)
MLS Number: 73284134
APN: BOYL-44 32
- 233 Green St Unit A
- 233 Green St Unit B
- 233 Green St
- 0 Stiles Rd
- 199 Ball Hill Rd Ball St
- 342 Green St
- 39 Smith Rd
- 7 Oakwood Cir Unit 15
- 1 Harmony Ln Unit 4
- 8 Burkhardt Cir Unit 8
- 4 Harmony Ln Unit 2
- 497 Church St
- 30 Bridle Path
- 30 Woodstone Rd
- 29 Barnard Hill Rd
- 17 Perry Rd
- 1 Rams Gate Place
- 11 Perry Rd
- 210 Green St
- 70 Colonial Dr





