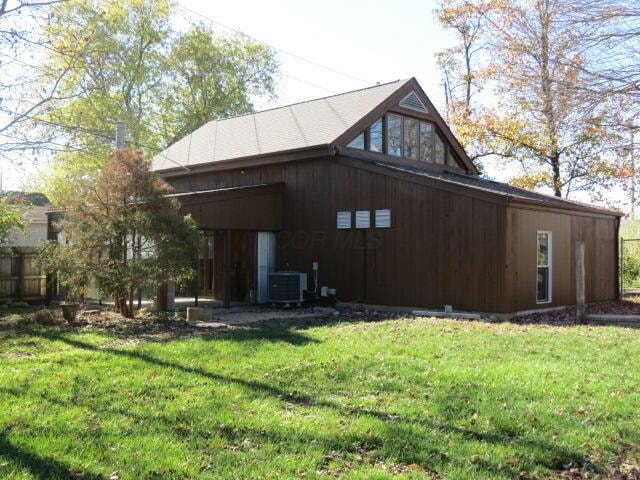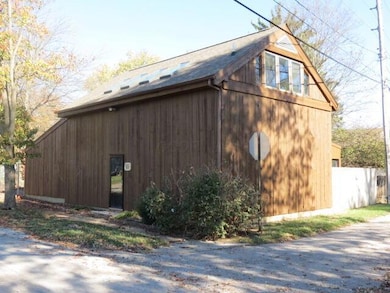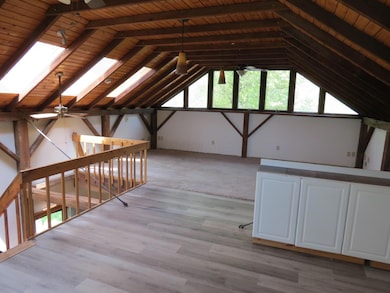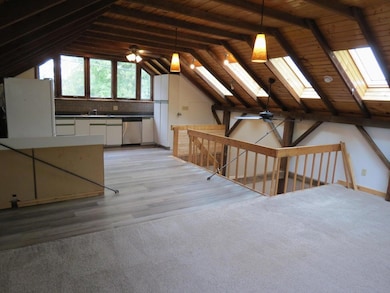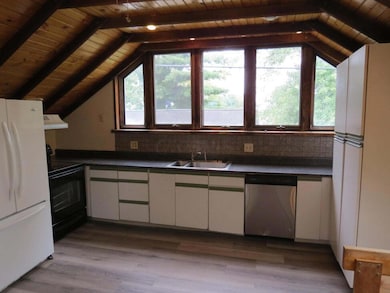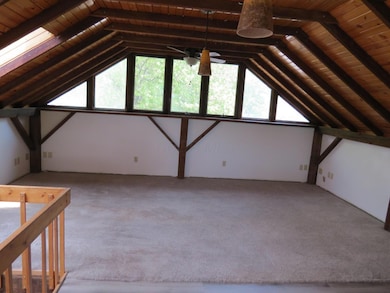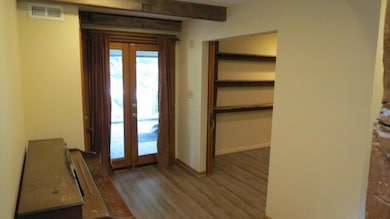11 Plumb St Lockbourne, OH 43137
Obetz-Lockbourne NeighborhoodEstimated payment $1,555/month
Highlights
- Cape Cod Architecture
- Vaulted Ceiling
- No HOA
- Wood Burning Stove
- Mud Room
- 2-minute walk to Locke Meadows Park
About This Home
Welcome to this unique 3 bedroom, 1 1/2 bath home located on a large 0.28 acre corner lot! Open concept upstairs with wood ceilings, eat in kitchen, and skylights in great room, kitchen, and master bedroom. Exposed beams throughout home, office/flex room, mud room, 1st floor laundry.,new lvp flooring. Auditor sf incorrect, actual 1540 sf conditioned space, plus large 15x19 sun room with vaulted ceiling and wood stove, fenced yard, 4 offstreet parking. Has new roof, skylights, AC, and furnace 2023. exterior stained new vlp flooring 2025 Price allows for some future buyer upgrades and customization, but it is move in ready! Very unique features and layout, with architect drawings that will convey. All in the quiet town of Lockborne and Hamilton school district- 8 min to Columbus. Agent Owned. Possible owner finacing. Call for details
Home Details
Home Type
- Single Family
Est. Annual Taxes
- $2,591
Year Built
- Built in 1986
Lot Details
- 0.29 Acre Lot
Parking
- Common or Shared Parking
Home Design
- Cape Cod Architecture
- Craftsman Architecture
- Slab Foundation
Interior Spaces
- 1,780 Sq Ft Home
- 2-Story Property
- Vaulted Ceiling
- Fireplace
- Wood Burning Stove
- Insulated Windows
- Mud Room
- Electric Dryer Hookup
Kitchen
- Electric Range
- Dishwasher
Flooring
- Carpet
- Laminate
Bedrooms and Bathrooms
- 3 Main Level Bedrooms
Outdoor Features
- Patio
- Shed
Utilities
- Forced Air Heating and Cooling System
- Baseboard Heating
- Electric Water Heater
Community Details
- No Home Owners Association
Listing and Financial Details
- Assessor Parcel Number 151-000023
Map
Home Values in the Area
Average Home Value in this Area
Tax History
| Year | Tax Paid | Tax Assessment Tax Assessment Total Assessment is a certain percentage of the fair market value that is determined by local assessors to be the total taxable value of land and additions on the property. | Land | Improvement |
|---|---|---|---|---|
| 2025 | $2,591 | $52,860 | $20,550 | $32,310 |
| 2024 | $2,591 | $52,860 | $20,550 | $32,310 |
| 2023 | $2,553 | $52,850 | $20,545 | $32,305 |
| 2022 | $1,889 | $33,190 | $8,440 | $24,750 |
| 2021 | $1,914 | $33,190 | $8,440 | $24,750 |
| 2020 | $1,949 | $33,190 | $8,440 | $24,750 |
| 2019 | $1,824 | $27,660 | $7,040 | $20,620 |
| 2018 | $1,839 | $27,660 | $7,040 | $20,620 |
| 2017 | $1,876 | $27,660 | $7,040 | $20,620 |
| 2016 | $1,997 | $29,090 | $5,220 | $23,870 |
| 2015 | $1,848 | $29,090 | $5,220 | $23,870 |
| 2014 | $1,839 | $29,090 | $5,220 | $23,870 |
| 2013 | $1,089 | $32,340 | $5,810 | $26,530 |
Property History
| Date | Event | Price | List to Sale | Price per Sq Ft | Prior Sale |
|---|---|---|---|---|---|
| 11/22/2025 11/22/25 | Price Changed | $259,900 | -3.7% | $146 / Sq Ft | |
| 10/27/2025 10/27/25 | For Sale | $269,900 | +979.6% | $152 / Sq Ft | |
| 03/27/2025 03/27/25 | Off Market | $25,000 | -- | -- | |
| 06/19/2015 06/19/15 | Sold | $25,000 | 0.0% | $20 / Sq Ft | View Prior Sale |
| 05/20/2015 05/20/15 | Pending | -- | -- | -- | |
| 08/17/2014 08/17/14 | For Sale | $25,000 | -- | $20 / Sq Ft |
Purchase History
| Date | Type | Sale Price | Title Company |
|---|---|---|---|
| Warranty Deed | $37,200 | Valmer Title | |
| Warranty Deed | $25,000 | Valmer Land Title Agency Box | |
| Survivorship Deed | $128,000 | Nordic Titl | |
| Warranty Deed | $122,000 | -- | |
| Deed | -- | -- |
Mortgage History
| Date | Status | Loan Amount | Loan Type |
|---|---|---|---|
| Previous Owner | $102,400 | Fannie Mae Freddie Mac | |
| Previous Owner | $97,000 | No Value Available |
Source: Columbus and Central Ohio Regional MLS
MLS Number: 225040713
APN: 151-000023
- 64 Commerce St
- 1303 Theodore Dr
- 9520 Picway Rd
- 10610 E State Route 762 Unit 23 B
- 10694 E State Route 762
- 6515 S High St
- 156 Buckeye Cir
- 117 Buckeye Cir Unit B117
- 129 Buckeye Cir Unit B129
- 124 Buckeye Cir Unit B124
- 134 Buckeye Cir Unit B132
- 4 Oak Rd Unit 4
- 10874 Bulen Pierce Rd
- 219 Buckeye Cir Unit B129
- 10910 Bulen Pierce Rd
- 10942 Bulen Pierce Rd
- 10976 Bulen Pierce Rd
- 3357 London Groveport Rd
- 2864 W Old Duvall Ct
- 2713 W Old Duvall Ct
- 9859 Shepherd Rd
- 6815 Shook Rd
- 98 Buckeye Cir Unit B098
- 346 Constance St
- 310 Rathmell Rd
- 439 Wellsleyglen Dr
- 5151 Sugar Maple Dr
- 391 Oak Village Dr
- 3195 Sunflower Place
- 4385 Lancaster Ave
- 4475 Charlotte Rd
- 451 Scioto Villa Ln
- 4870 Bixby Ridge Dr E
- 5190 Orchard End
- 34 Waterman Ave
- 42 Waterman Ave
- 1087 Lavender Ln
- 3835 Beth Ann Dr
- 1009 Allison Dr
- 593 Clark Ave
Ask me questions while you tour the home.
