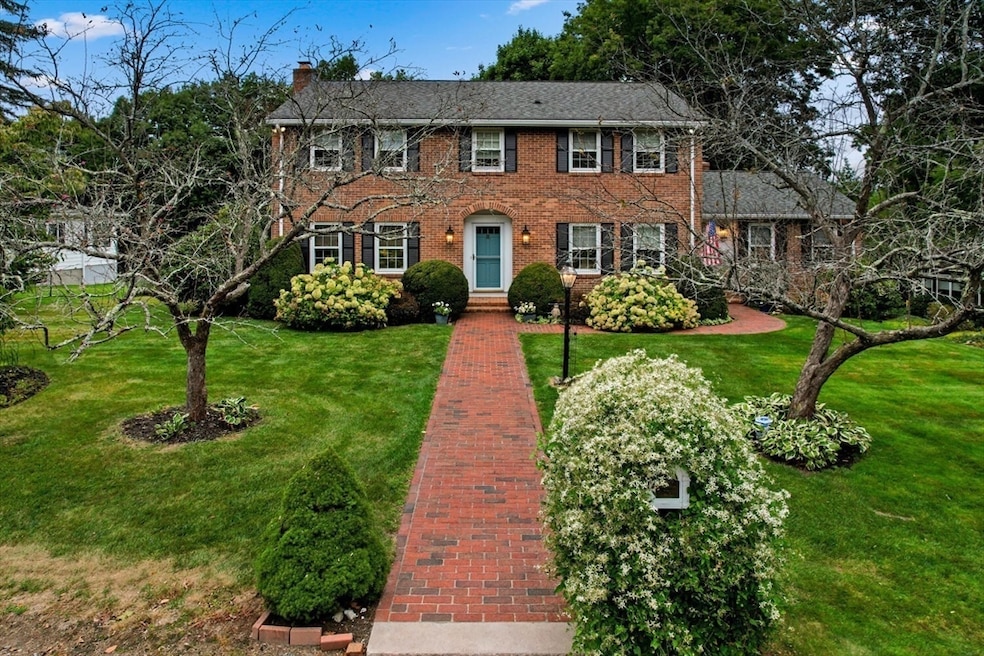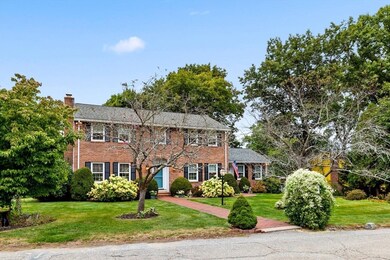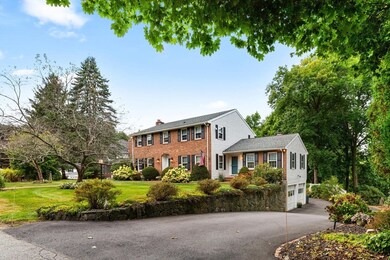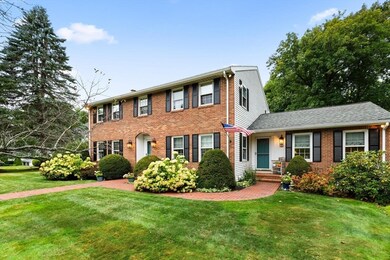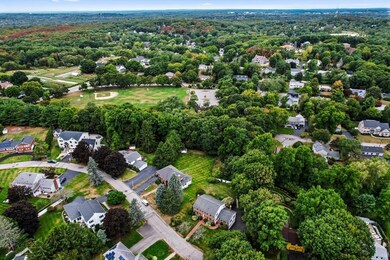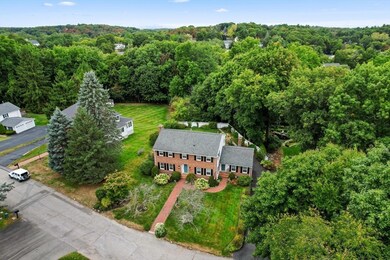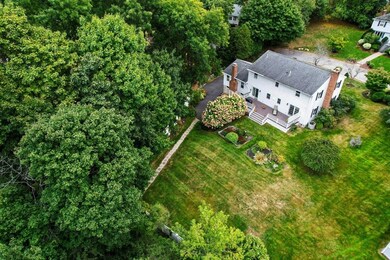
11 Plymouth Rd Winchester, MA 01890
West Side NeighborhoodHighlights
- Golf Course Community
- Open Floorplan
- Colonial Architecture
- Vinson-Owen Elementary School Rated A+
- Custom Closet System
- Deck
About This Home
As of January 2025OPEN HOUSE SUNDAY 11/17 11:30-1:00pm. Magnificent Brick Colonial, perfectly situated at the end of a quite dead-end street, abutting conservation that offers unmatched privacy and tranquility. The gorgeous, spacious foyer leads into the beautiful front to back living room with a warm and inviting fireplace. The well-appointed dining room with custom built-in China cabinet is perfect for large family gatherings. The chef's kitchen has SS appliances, quartz counter tops and an oversized island with seating. An inviting wet bar leads into amazing family room and another fireplace. Kitchen sliders lead to an expansive deck that overlooks a truly majestic half acre with mature plantings and rolling green lawn. HW floors and decorative molding enhance this gorgeous first floor. Second floor offers 4 large bedrooms and HW floors. The primary's stunning ensuite is all Carrera marble. Seconds to Mullen Field, Wright Locke Farm and Whipple Hill.
Home Details
Home Type
- Single Family
Est. Annual Taxes
- $17,704
Year Built
- Built in 1984 | Remodeled
Lot Details
- 0.59 Acre Lot
- Near Conservation Area
- Sprinkler System
- Wooded Lot
Parking
- 2 Car Attached Garage
- Tuck Under Parking
- Parking Storage or Cabinetry
- Garage Door Opener
- Driveway
- Open Parking
- Off-Street Parking
Home Design
- Colonial Architecture
- Frame Construction
- Shingle Roof
- Concrete Perimeter Foundation
Interior Spaces
- 3,611 Sq Ft Home
- Open Floorplan
- Wet Bar
- Central Vacuum
- Chair Railings
- Crown Molding
- Ceiling Fan
- Recessed Lighting
- Light Fixtures
- French Doors
- Sliding Doors
- Entrance Foyer
- Family Room with Fireplace
- 2 Fireplaces
- Living Room with Fireplace
- Home Office
- Game Room
- Play Room
- Attic Access Panel
Kitchen
- Oven
- Cooktop
- Microwave
- ENERGY STAR Qualified Refrigerator
- Plumbed For Ice Maker
- ENERGY STAR Qualified Dishwasher
- Wine Refrigerator
- Wine Cooler
- Stainless Steel Appliances
- Kitchen Island
- Solid Surface Countertops
- Disposal
Flooring
- Wood
- Wall to Wall Carpet
- Marble
- Ceramic Tile
Bedrooms and Bathrooms
- 4 Bedrooms
- Primary bedroom located on second floor
- Custom Closet System
- Linen Closet
- Walk-In Closet
- Pedestal Sink
- Soaking Tub
- Separate Shower
- Linen Closet In Bathroom
Laundry
- Dryer
- Washer
- Sink Near Laundry
Finished Basement
- Walk-Out Basement
- Basement Fills Entire Space Under The House
- Interior and Exterior Basement Entry
- Garage Access
- Laundry in Basement
Home Security
- Home Security System
- Storm Windows
- Storm Doors
Outdoor Features
- Deck
- Rain Gutters
Location
- Property is near schools
Schools
- Vinson-Owen Elementary School
- Mccall Middle School
- Winchester High School
Utilities
- Whole House Fan
- Forced Air Heating and Cooling System
- 4 Cooling Zones
- 4 Heating Zones
- Heating System Uses Oil
- 220 Volts
- Water Heater
- High Speed Internet
- Internet Available
- Cable TV Available
Listing and Financial Details
- Tax Block 0065
- Assessor Parcel Number 900607
Community Details
Overview
- No Home Owners Association
- West Side Subdivision
Recreation
- Golf Course Community
- Tennis Courts
- Community Pool
- Park
- Jogging Path
Ownership History
Purchase Details
Purchase Details
Similar Homes in Winchester, MA
Home Values in the Area
Average Home Value in this Area
Purchase History
| Date | Type | Sale Price | Title Company |
|---|---|---|---|
| Quit Claim Deed | -- | -- | |
| Quit Claim Deed | -- | -- | |
| Deed | $540,000 | -- | |
| Deed | $540,000 | -- |
Mortgage History
| Date | Status | Loan Amount | Loan Type |
|---|---|---|---|
| Open | $1,330,000 | Purchase Money Mortgage | |
| Closed | $1,330,000 | Purchase Money Mortgage | |
| Closed | $100,000 | Stand Alone Refi Refinance Of Original Loan | |
| Previous Owner | $300,000 | No Value Available | |
| Previous Owner | $371,400 | No Value Available | |
| Previous Owner | $417,000 | No Value Available |
Property History
| Date | Event | Price | Change | Sq Ft Price |
|---|---|---|---|---|
| 01/29/2025 01/29/25 | Sold | $1,900,000 | -2.5% | $526 / Sq Ft |
| 01/07/2025 01/07/25 | For Sale | $1,949,000 | +2.6% | $540 / Sq Ft |
| 12/03/2024 12/03/24 | Off Market | $1,900,000 | -- | -- |
| 11/20/2024 11/20/24 | Pending | -- | -- | -- |
| 11/01/2024 11/01/24 | Price Changed | $1,949,000 | -2.5% | $540 / Sq Ft |
| 10/25/2024 10/25/24 | For Sale | $1,999,999 | 0.0% | $554 / Sq Ft |
| 10/19/2024 10/19/24 | Pending | -- | -- | -- |
| 10/16/2024 10/16/24 | Price Changed | $1,999,999 | -9.1% | $554 / Sq Ft |
| 10/01/2024 10/01/24 | For Sale | $2,200,000 | -- | $609 / Sq Ft |
Tax History Compared to Growth
Tax History
| Year | Tax Paid | Tax Assessment Tax Assessment Total Assessment is a certain percentage of the fair market value that is determined by local assessors to be the total taxable value of land and additions on the property. | Land | Improvement |
|---|---|---|---|---|
| 2025 | $183 | $1,648,800 | $1,043,700 | $605,100 |
| 2024 | $17,704 | $1,562,600 | $1,003,700 | $558,900 |
| 2023 | $16,942 | $1,435,800 | $883,700 | $552,100 |
| 2022 | $16,347 | $1,306,700 | $763,300 | $543,400 |
| 2021 | $15,482 | $1,206,700 | $663,300 | $543,400 |
| 2020 | $14,951 | $1,206,700 | $663,300 | $543,400 |
| 2019 | $14,613 | $1,206,700 | $663,300 | $543,400 |
| 2018 | $14,253 | $1,169,200 | $641,300 | $527,900 |
| 2017 | $13,377 | $1,089,300 | $581,300 | $508,000 |
| 2016 | $12,538 | $1,073,500 | $581,300 | $492,200 |
| 2015 | $12,157 | $1,001,400 | $528,300 | $473,100 |
| 2014 | $12,138 | $958,800 | $488,300 | $470,500 |
Agents Affiliated with this Home
-
Darryl Brian
D
Seller's Agent in 2025
Darryl Brian
RE/MAX
(781) 454-7498
1 in this area
9 Total Sales
-
Joanne McDonnell

Buyer's Agent in 2025
Joanne McDonnell
RE/MAX Real Estate Center
(781) 248-5097
2 in this area
35 Total Sales
Map
Source: MLS Property Information Network (MLS PIN)
MLS Number: 73297163
APN: WINC-000023-000065
