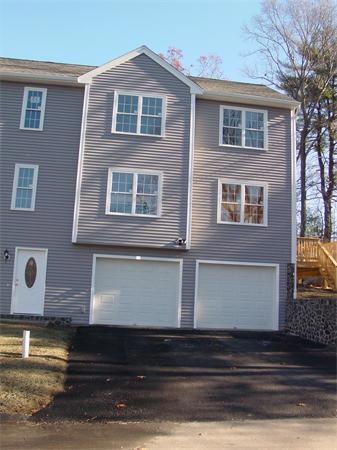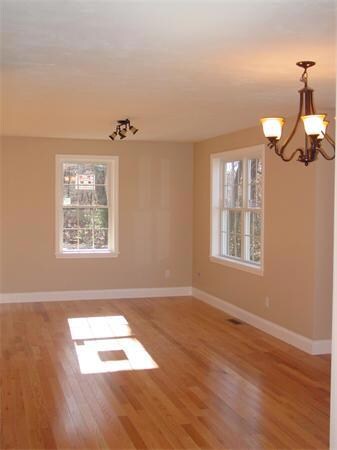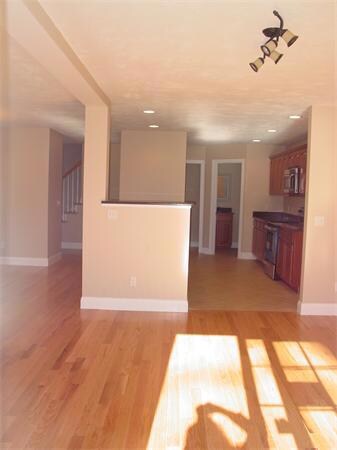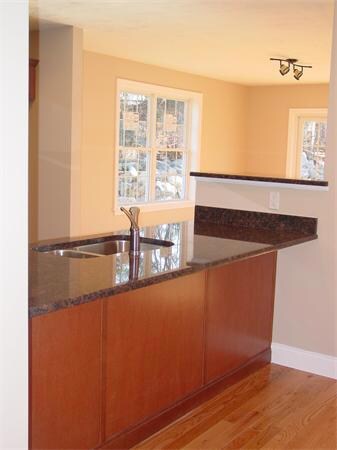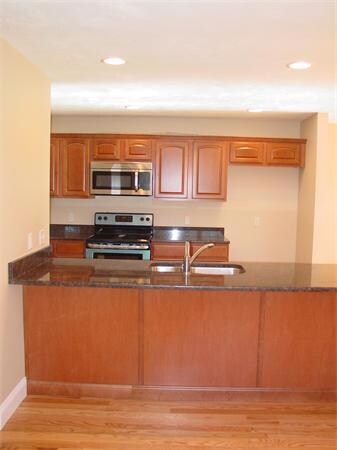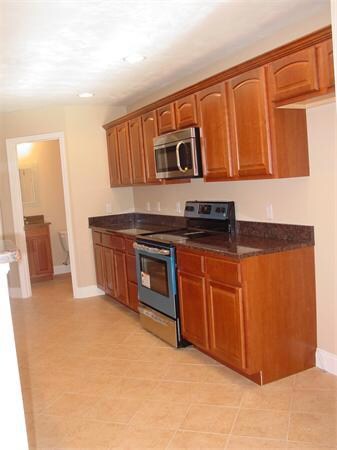
11 Pocasset Ave Worcester, MA 01606
Burncoat NeighborhoodAbout This Home
As of March 2025Privacy abounds in this pristine 7 room 3 bedroom 2 1/2 bath attached end unit of a cul-de-sac featuring a great open floor plan with hdwd flrs, maple cabinets, ss appls, eat-in kitchen with lots of counter and cabinet space. Master With Master Bath/Granite/Pocelain fls & Walk In Closet, sliding doors lead to 12X12 deck, central air, 2 car garage, finished basement area off garage could be used as office or fam rm. Beautifully appointed stone wall lends a touch of class. Many additional builder touches.
Last Agent to Sell the Property
Julia Acquaah-Harrison
Weichert REALTORS®, Hope & Associates Listed on: 11/16/2013

Townhouse Details
Home Type
Townhome
Est. Annual Taxes
$3,724
Year Built
2013
Lot Details
0
Listing Details
- Lot Description: Corner, Wooded, Paved Drive
- Special Features: None
- Property Sub Type: Townhouses
- Year Built: 2013
Interior Features
- Has Basement: Yes
- Primary Bathroom: Yes
- Number of Rooms: 7
- Amenities: Public Transportation, Shopping, Highway Access, Public School
- Energy: Insulated Windows, Storm Windows
- Flooring: Wood, Tile, Wall to Wall Carpet
- Insulation: Full
- Basement: Finished, Walk Out
Exterior Features
- Construction: Frame
- Exterior: Vinyl, Stone
- Exterior Features: Deck - Wood
- Foundation: Poured Concrete
Garage/Parking
- Garage Parking: Under
- Garage Spaces: 2
- Parking: Off-Street
- Parking Spaces: 2
Utilities
- Cooling Zones: 2
- Heat Zones: 2
- Hot Water: Propane Gas
- Utility Connections: for Electric Range
Ownership History
Purchase Details
Home Financials for this Owner
Home Financials are based on the most recent Mortgage that was taken out on this home.Purchase Details
Home Financials for this Owner
Home Financials are based on the most recent Mortgage that was taken out on this home.Similar Homes in Worcester, MA
Home Values in the Area
Average Home Value in this Area
Purchase History
| Date | Type | Sale Price | Title Company |
|---|---|---|---|
| Not Resolvable | $239,900 | -- | |
| Deed | $183,500 | -- | |
| Deed | $183,500 | -- |
Mortgage History
| Date | Status | Loan Amount | Loan Type |
|---|---|---|---|
| Open | $299,475 | FHA | |
| Closed | $299,475 | FHA | |
| Closed | $239,000 | Stand Alone Refi Refinance Of Original Loan | |
| Closed | $251,322 | FHA | |
| Closed | $182,500 | No Value Available | |
| Closed | $227,900 | New Conventional | |
| Previous Owner | $30,000 | No Value Available | |
| Previous Owner | $177,995 | Purchase Money Mortgage | |
| Previous Owner | $67,000 | No Value Available | |
| Previous Owner | $17,500 | No Value Available |
Property History
| Date | Event | Price | Change | Sq Ft Price |
|---|---|---|---|---|
| 03/05/2025 03/05/25 | Sold | $329,900 | 0.0% | $382 / Sq Ft |
| 01/22/2025 01/22/25 | Pending | -- | -- | -- |
| 01/15/2025 01/15/25 | For Sale | $329,900 | +8.2% | $382 / Sq Ft |
| 12/11/2023 12/11/23 | Sold | $305,000 | +1.7% | $353 / Sq Ft |
| 10/24/2023 10/24/23 | Pending | -- | -- | -- |
| 10/18/2023 10/18/23 | For Sale | $299,900 | +25.0% | $347 / Sq Ft |
| 03/14/2014 03/14/14 | Sold | $239,900 | 0.0% | $141 / Sq Ft |
| 03/04/2014 03/04/14 | Pending | -- | -- | -- |
| 01/20/2014 01/20/14 | Off Market | $239,900 | -- | -- |
| 11/16/2013 11/16/13 | For Sale | $239,900 | -- | $141 / Sq Ft |
Tax History Compared to Growth
Tax History
| Year | Tax Paid | Tax Assessment Tax Assessment Total Assessment is a certain percentage of the fair market value that is determined by local assessors to be the total taxable value of land and additions on the property. | Land | Improvement |
|---|---|---|---|---|
| 2025 | $3,724 | $282,300 | $73,200 | $209,100 |
| 2024 | $6,155 | $447,600 | $112,700 | $334,900 |
| 2023 | $5,595 | $390,200 | $98,000 | $292,200 |
| 2022 | $5,637 | $370,600 | $78,400 | $292,200 |
| 2021 | $4,586 | $281,700 | $62,700 | $219,000 |
| 2020 | $3,990 | $234,700 | $62,700 | $172,000 |
| 2019 | $3,973 | $220,700 | $56,400 | $164,300 |
| 2018 | $4,088 | $216,200 | $56,400 | $159,800 |
| 2017 | $3,317 | $172,600 | $56,400 | $116,200 |
| 2016 | $3,155 | $153,100 | $41,800 | $111,300 |
| 2015 | $3,073 | $153,100 | $41,800 | $111,300 |
| 2014 | $2,992 | $153,100 | $41,800 | $111,300 |
Agents Affiliated with this Home
-
M
Seller's Agent in 2025
Michelle Curran
Re/Max Vision
-
M
Seller Co-Listing Agent in 2025
Mark Consolmagno
Re/Max Vision
-
R
Buyer's Agent in 2025
Rula Baki
Berkshire Hathaway HomeServices Realty Professionals
-
J
Seller's Agent in 2014
Julia Acquaah-Harrison
Weichert REALTORS®, Hope & Associates
-
P
Buyer's Agent in 2014
Paul O'Rourke
The O'Rourke Group Real Estate Professionals
Map
Source: MLS Property Information Network (MLS PIN)
MLS Number: 71608986
APN: WORC-000036-000025-000031-000032
- 124 Uncatena Ave
- 37 Rowena St
- 159 Sachem Ave
- 34 Calumet Ave
- 61 Acushnet Ave
- 5 Bay State Rd
- 323 Burncoat St
- 25 Clark St
- 8 Bay State Rd
- 296 Burncoat St
- 96 Calumet Ave
- 120 Hillcroft Ave
- 1 Inwood Rd
- 34 Rollinson Rd
- 75 Hillcroft Ave
- 2 Maria Ln Unit 2
- 25 Rollinson Rd
- 10 Arbutus Rd
- 3202 Halcyon Dr Unit 3202
- 67 Cobblestone Ln Unit 63
