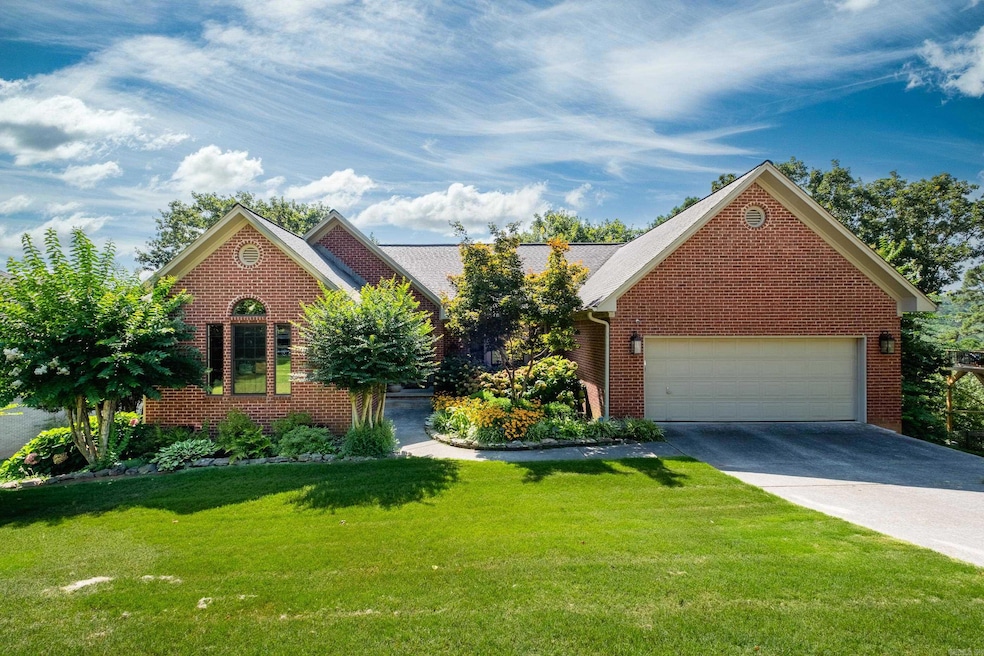11 Pointe Clear Dr Little Rock, AR 72212
Hillsborough NeighborhoodEstimated payment $4,105/month
Highlights
- Safe Room
- 0.82 Acre Lot
- Multiple Fireplaces
- Scenic Views
- Deck
- Traditional Architecture
About This Home
Stunning view from this updated family home. Gorgeous sunrises await as you overlook Little Rock. Secluded cul-de-sac is the setting for this home with great room overlooking west Little Rock, totally updated kitchen w/large breakfast area, study and master suite which opens to deck w/a view and an update master bath. The lower level offers a large family room w/wbfp and....of course a view. 3 bedrooms, 2 baths, a bunk room that can accommodate 6, plus a workout room equipped with a treadmill. Recently replaced site finished hardwood floors, Maple butcher block island in kitchen, designer cabinetry in kitchen and plenty of space to enjoy the view from a partially covered deck of the great rm & MBR.
Home Details
Home Type
- Single Family
Est. Annual Taxes
- $5,222
Year Built
- Built in 1990
Lot Details
- 0.82 Acre Lot
- Cul-De-Sac
- Wrought Iron Fence
- Partially Fenced Property
- Chain Link Fence
- Lot Sloped Down
- Sprinkler System
- Cleared Lot
Parking
- 2 Car Garage
Home Design
- Traditional Architecture
- Split Level Home
- Brick Exterior Construction
- Architectural Shingle Roof
- Composition Roof
Interior Spaces
- 4,173 Sq Ft Home
- Built-in Bookshelves
- Dry Bar
- Ceiling Fan
- Multiple Fireplaces
- Wood Burning Fireplace
- Fireplace With Gas Starter
- Insulated Windows
- Window Treatments
- Insulated Doors
- Great Room
- Family Room
- Formal Dining Room
- Home Office
- Bonus Room
- Scenic Vista Views
- Unfinished Basement
- Crawl Space
- Attic Floors
Kitchen
- Breakfast Area or Nook
- Eat-In Kitchen
- Breakfast Bar
- Built-In Double Convection Oven
- Electric Range
- Stove
- Microwave
- Plumbed For Ice Maker
- Dishwasher
- Granite Countertops
- Trash Compactor
- Disposal
Flooring
- Wood
- Carpet
- Tile
Bedrooms and Bathrooms
- 4 Bedrooms
- Primary Bedroom on Main
- Walk-In Closet
- Walk-in Shower
Laundry
- Laundry Room
- Washer and Gas Dryer Hookup
Home Security
- Safe Room
- Home Security System
- Fire and Smoke Detector
Accessible Home Design
- Handicap Accessible
Outdoor Features
- Deck
- Storm Cellar or Shelter
- Porch
Utilities
- Forced Air Zoned Heating and Cooling System
- Programmable Thermostat
- Gas Water Heater
Listing and Financial Details
- Assessor Parcel Number 43Lop7063700
Map
Home Values in the Area
Average Home Value in this Area
Tax History
| Year | Tax Paid | Tax Assessment Tax Assessment Total Assessment is a certain percentage of the fair market value that is determined by local assessors to be the total taxable value of land and additions on the property. | Land | Improvement |
|---|---|---|---|---|
| 2024 | $5,245 | $98,289 | $5,800 | $92,489 |
| 2023 | $5,245 | $98,289 | $5,800 | $92,489 |
| 2022 | $5,006 | $98,289 | $5,800 | $92,489 |
| 2021 | $4,802 | $68,110 | $11,800 | $56,310 |
| 2020 | $4,393 | $68,110 | $11,800 | $56,310 |
| 2019 | $4,393 | $68,110 | $11,800 | $56,310 |
| 2018 | $4,418 | $68,110 | $11,800 | $56,310 |
| 2017 | $4,339 | $68,110 | $11,800 | $56,310 |
| 2016 | $5,068 | $72,400 | $12,000 | $60,400 |
| 2015 | $4,958 | $70,733 | $12,000 | $58,733 |
| 2014 | $4,958 | $64,833 | $12,000 | $52,833 |
Property History
| Date | Event | Price | Change | Sq Ft Price |
|---|---|---|---|---|
| 08/04/2025 08/04/25 | For Sale | $695,000 | -- | $167 / Sq Ft |
Purchase History
| Date | Type | Sale Price | Title Company |
|---|---|---|---|
| Interfamily Deed Transfer | -- | None Available | |
| Warranty Deed | $290,000 | Lenders Title Co | |
| Warranty Deed | $252,000 | Beach Abstract & Guaranty Co |
Mortgage History
| Date | Status | Loan Amount | Loan Type |
|---|---|---|---|
| Open | $238,775 | New Conventional | |
| Closed | $100,000 | Credit Line Revolving | |
| Closed | $261,000 | Purchase Money Mortgage | |
| Previous Owner | $226,800 | Purchase Money Mortgage |
Source: Cooperative Arkansas REALTORS® MLS
MLS Number: 25030838
APN: 43L-097-06-037-00
- 2203 Windsor Ct
- 47 Windsor Ct
- 25 Windsor Ct
- 2112 Hinson Rd Unit 15
- 13517 Abinger Dr
- 2110 Westport Loop
- Lot 93 Chelsea Rd
- 1924 Hillsborough Ln
- 11 La Scala Ct
- 11 Mountain View Ct
- 2219 Westport Loop
- 1508 Hillsborough Ln
- 21 La Scala Ct
- 31 La Scala Ct
- 63 Valley Estates Ct
- 2808 Valley Park Dr
- 14020 Belle Pointe Dr
- 4 Liberty Bell Ct
- 73 Valley Estates Cove
- 2 Sawgrass Ct
- 13708 Abinger Ct
- 2105 Westport Loop
- 8 Turtle Creek Ct
- 2020 Hinson Loop Rd
- 803 Parliament St
- 13500 Chenal Pkwy
- 500 Napa Valley Dr
- 1912 Green Mountain Dr
- 601 Napa Valley Dr
- 1602 Green Mountain Dr
- 1801 Champlin Dr
- 15000 Chenal Pkwy
- 2001 Green Mountain Dr
- 12601 Pleasant View Dr
- 2318 N Rodney Parham Rd
- 13200 Chenal Pkwy
- 501 Napa Valley Dr
- 701 Wellington Hills Rd
- 2820 N Rodney Parham Rd
- 12124 Shawnee Forest Dr







