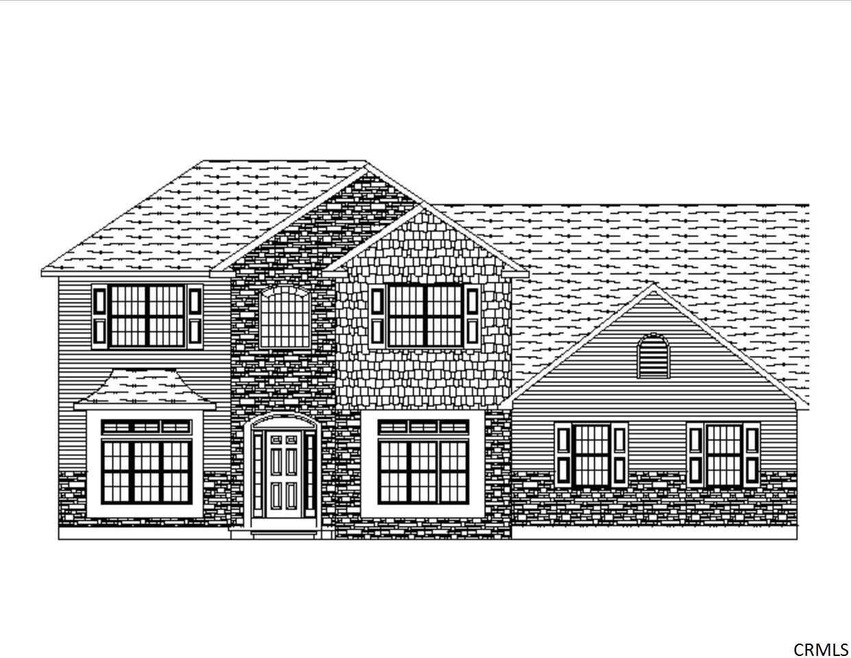
11 Pond View Dr Clifton Park, NY 12065
Estimated Value: $652,000 - $783,309
Highlights
- Colonial Architecture
- Stone Countertops
- 2 Car Attached Garage
- Skano Elementary School Rated A
- No HOA
- Eat-In Kitchen
About This Home
As of January 2014SPEC HOME - STILL TIME TO MAKE SELECTIONS. Occupancy by Christmas. 20 Lot Subdivision of custom homes, with 12 acre park area, access to bike path. Exceptional standard feature package -- SEE ASSOC DOCs. Award winning builder. Granite Countertops, tile backsplash, kitchen island, wood floors, tile baths, patio, sheet-rocked basement, in ground sprinklers, landscaped, stone accented exterior. So much is included. To Be Built Condition
Last Agent to Sell the Property
Aileen Loy
Tralongo Realty Group, Inc License #10311204081 Listed on: 08/27/2013
Last Buyer's Agent
Kevin Broderick
Realty USA
Home Details
Home Type
- Single Family
Est. Annual Taxes
- $8,000
Year Built
- Built in 2013
Lot Details
- 0.49 Acre Lot
- Landscaped
- Level Lot
- Front and Back Yard Sprinklers
- Cleared Lot
Parking
- 2 Car Attached Garage
- Off-Street Parking
Home Design
- Colonial Architecture
- Stone Siding
- Vinyl Siding
- Asphalt
Interior Spaces
- Gas Fireplace
- French Doors
- Sliding Doors
- Ceramic Tile Flooring
- Basement Fills Entire Space Under The House
- Laundry on upper level
Kitchen
- Eat-In Kitchen
- Oven
- Range
- Microwave
- Dishwasher
- Stone Countertops
- Disposal
Bedrooms and Bathrooms
- 4 Bedrooms
- 3 Full Bathrooms
Outdoor Features
- Patio
Utilities
- Humidifier
- Forced Air Heating and Cooling System
- Heating System Uses Natural Gas
- High Speed Internet
- Cable TV Available
Community Details
- No Home Owners Association
- Custom
Listing and Financial Details
- Assessor Parcel Number 412400 0-0-0
Similar Homes in Clifton Park, NY
Home Values in the Area
Average Home Value in this Area
Property History
| Date | Event | Price | Change | Sq Ft Price |
|---|---|---|---|---|
| 01/31/2014 01/31/14 | Sold | $472,468 | +0.7% | $163 / Sq Ft |
| 09/16/2013 09/16/13 | Pending | -- | -- | -- |
| 08/27/2013 08/27/13 | For Sale | $469,000 | -- | $162 / Sq Ft |
Tax History Compared to Growth
Tax History
| Year | Tax Paid | Tax Assessment Tax Assessment Total Assessment is a certain percentage of the fair market value that is determined by local assessors to be the total taxable value of land and additions on the property. | Land | Improvement |
|---|---|---|---|---|
| 2024 | $12,135 | $278,000 | $62,800 | $215,200 |
| 2023 | $12,413 | $278,000 | $62,800 | $215,200 |
| 2022 | $11,132 | $266,800 | $62,800 | $204,000 |
| 2021 | $11,166 | $266,800 | $62,800 | $204,000 |
| 2020 | $11,069 | $266,800 | $62,800 | $204,000 |
| 2019 | $8,103 | $258,600 | $62,800 | $195,800 |
| 2018 | $9,575 | $258,600 | $62,800 | $195,800 |
| 2017 | $9,368 | $258,600 | $62,800 | $195,800 |
| 2016 | $9,193 | $258,600 | $62,800 | $195,800 |
Agents Affiliated with this Home
-

Seller's Agent in 2014
Aileen Loy
Tralongo Realty Group, Inc
(518) 368-3076
-
K
Buyer's Agent in 2014
Kevin Broderick
Realty USA
-
Michelle Mulledy

Buyer's Agent in 2014
Michelle Mulledy
Coldwell Banker Prime Properties
(518) 229-5757
1 in this area
56 Total Sales
Map
Source: Global MLS
MLS Number: 201327595
APN: 412400-277-005-0005-016-000-0000
- 20 Bridgewater Ct
- 7 Northgate Ct
- 5 Highland Oaks
- 2 Hemlock Dr
- 33 Orchard Park Dr
- 11 Orchard Park Dr
- 4 Meadow Run
- 46 Par Del Rio
- 39 Michelle Dr
- 1 Cheshire Ridge
- 985 & 983 Grooms Rd
- 22 Fairhill Rd
- 2 Queensbury Ct
- 24 Parkland Ct
- 36 Damask Dr
- 4 Majorca Ln
- 21 Barclay St
- 93 Gloucester St
- 527 Clifton Park Ctr Rd
- 23 Samuel Dr
- 11 Pond View Dr
- 9 Pond View Dr
- 13 Bridgewater Ct
- 2 Bridgewater Ct
- 0 Bridgewater Ct
- 17 Bridgewater Ct
- 19 Bridgewater Ct
- 7 Pond View Dr
- 14 Pond View Dr
- 4 Eldorado Dr
- 11 Bridgewater Ct
- 6 Pond View Dr
- 24 Bridgewater Ct
- 22 Bridgewater Ct
- 26 Bridgewater Ct
- 4 Pond View Dr
- 2B Eldorado Dr
- 2 Eldorado Dr
- 6 Eldorado Dr
- 5 Pond View Dr
