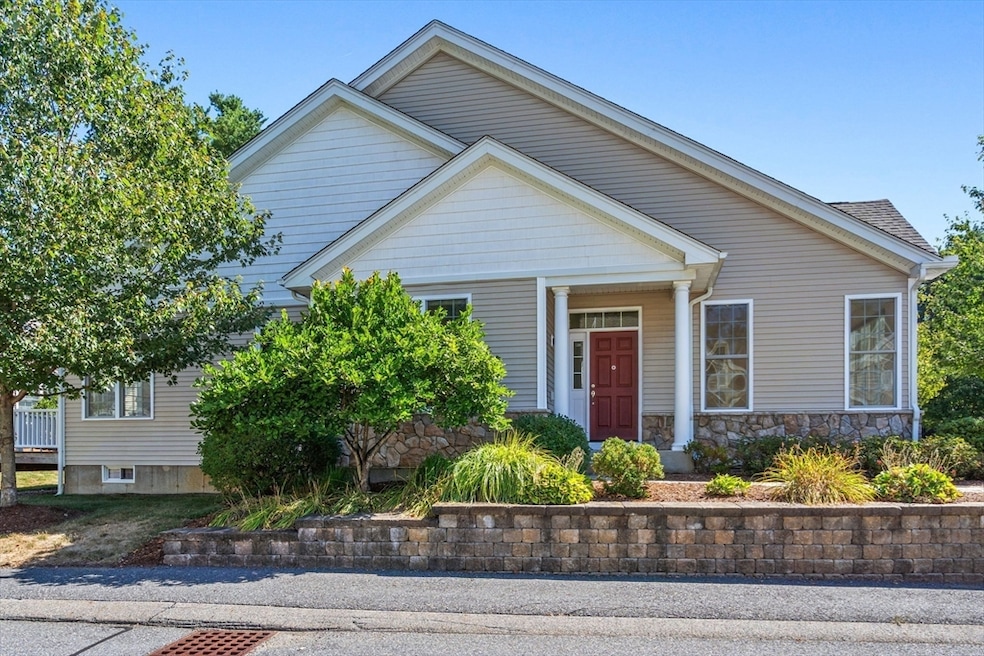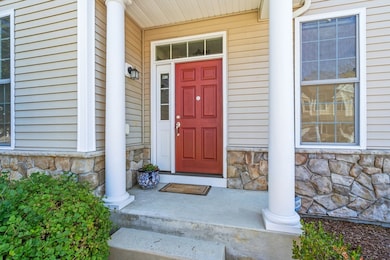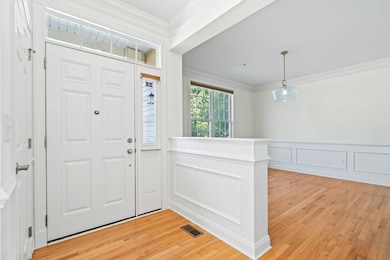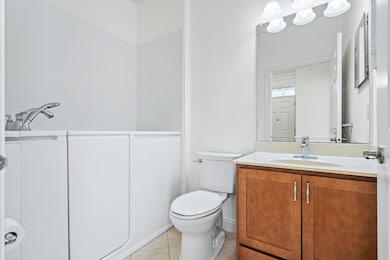11 Pondside Ln Unit 11 Bolton, MA 01740
Estimated payment $4,285/month
Highlights
- Golf Course Community
- Open Floorplan
- Deck
- Active Adult
- Clubhouse
- Vaulted Ceiling
About This Home
Stunning end unit town home with attached two car garage in the highly desirable Regency at Bolton 55+ community. Combining classic style, custom details and convenient one floor living, this spacious two bedroom, two bathroom, home features 1,612 square feet of beautifully designed living space. Hardwood floors can be found throughout along with coffered ceilings, Hunter Douglas power window shades and incredible natural light. The open concept main level living areas flow seamlessly and are perfect for entertaining friends and family. Relax in front of the fireplace on those cool New England evenings and enjoy preparing fantastic meals in the upgraded kitchen with gleaming granite countertops and stainless steel appliances. The spacious dining room is perfect for hosting dinner parties and holiday feasts. The private primary suite features a recently remodeled bath and large walk in closet. A generous second bedroom and second bath with walk-in tub are all part of this amazing unit.
Open House Schedule
-
Saturday, November 01, 202512:30 to 2:00 pm11/1/2025 12:30:00 PM +00:0011/1/2025 2:00:00 PM +00:00Add to Calendar
Townhouse Details
Home Type
- Townhome
Est. Annual Taxes
- $8,524
Year Built
- Built in 2010
Lot Details
- Near Conservation Area
- End Unit
HOA Fees
- $858 Monthly HOA Fees
Parking
- 2 Car Attached Garage
- Parking Storage or Cabinetry
- Garage Door Opener
- Off-Street Parking
Home Design
- Entry on the 2nd floor
- Frame Construction
- Shingle Roof
Interior Spaces
- 1,612 Sq Ft Home
- 1-Story Property
- Open Floorplan
- Crown Molding
- Coffered Ceiling
- Vaulted Ceiling
- Decorative Lighting
- Insulated Windows
- Insulated Doors
- Living Room with Fireplace
- Home Security System
- Basement
Kitchen
- Oven
- Range
- Microwave
- Dishwasher
- Stainless Steel Appliances
- Solid Surface Countertops
Flooring
- Wood
- Ceramic Tile
Bedrooms and Bathrooms
- 2 Bedrooms
- Walk-In Closet
- 2 Full Bathrooms
- Double Vanity
- Bidet
- Bathtub with Shower
- Separate Shower
Laundry
- Laundry on main level
- Dryer
- Washer
Outdoor Features
- Deck
Utilities
- Forced Air Heating and Cooling System
- 1 Cooling Zone
- 1 Heating Zone
- Heating System Uses Oil
- 100 Amp Service
- Water Treatment System
- Private Sewer
Listing and Financial Details
- Assessor Parcel Number 4657763
Community Details
Overview
- Active Adult
- Association fees include water, sewer, insurance, maintenance structure, road maintenance, ground maintenance, snow removal, trash
- 60 Units
Amenities
- Clubhouse
Recreation
- Golf Course Community
Pet Policy
- Call for details about the types of pets allowed
Map
Home Values in the Area
Average Home Value in this Area
Tax History
| Year | Tax Paid | Tax Assessment Tax Assessment Total Assessment is a certain percentage of the fair market value that is determined by local assessors to be the total taxable value of land and additions on the property. | Land | Improvement |
|---|---|---|---|---|
| 2025 | $8,524 | $512,900 | $0 | $512,900 |
| 2024 | $6,963 | $428,200 | $0 | $428,200 |
| 2023 | $7,492 | $428,100 | $0 | $428,100 |
| 2022 | $8,186 | $412,000 | $0 | $412,000 |
| 2021 | $8,231 | $394,600 | $0 | $394,600 |
| 2020 | $8,368 | $410,400 | $0 | $410,400 |
| 2019 | $7,038 | $343,800 | $0 | $343,800 |
| 2018 | $7,113 | $344,300 | $0 | $344,300 |
| 2017 | $7,276 | $343,200 | $0 | $343,200 |
| 2016 | $7,185 | $343,600 | $0 | $343,600 |
| 2015 | $7,007 | $334,000 | $0 | $334,000 |
| 2014 | $7,081 | $334,000 | $0 | $334,000 |
Property History
| Date | Event | Price | List to Sale | Price per Sq Ft | Prior Sale |
|---|---|---|---|---|---|
| 10/16/2025 10/16/25 | Price Changed | $519,000 | -5.6% | $322 / Sq Ft | |
| 09/30/2025 09/30/25 | For Sale | $550,000 | 0.0% | $341 / Sq Ft | |
| 09/15/2025 09/15/25 | Pending | -- | -- | -- | |
| 09/09/2025 09/09/25 | For Sale | $550,000 | +31.0% | $341 / Sq Ft | |
| 08/20/2020 08/20/20 | Sold | $420,000 | -6.5% | $261 / Sq Ft | View Prior Sale |
| 07/22/2020 07/22/20 | Pending | -- | -- | -- | |
| 01/21/2020 01/21/20 | For Sale | $449,000 | -- | $279 / Sq Ft |
Purchase History
| Date | Type | Sale Price | Title Company |
|---|---|---|---|
| Condominium Deed | -- | None Available | |
| Not Resolvable | $420,000 | None Available | |
| Deed | -- | -- | |
| Deed | $349,493 | -- |
Source: MLS Property Information Network (MLS PIN)
MLS Number: 73428317
APN: BOLT-000005B-000180-000012
- 3 Pondside Ln Unit 3
- 871 Main St
- 112 Nourse Rd
- 23 Harvard Rd
- 720 Main St
- 1A Sanders Ln
- 6A Sanders Ln
- 11 Mallard Ln Unit 8
- 1 Mallard Ln Unit 1
- 0 Wattaquadock Hill Rd
- 1 Green Rd
- 90 Harvard Rd
- 54 Main St
- 93 Fox Run Rd
- 347 Green Rd
- 291 Harvard Rd
- 108 Oak Trail
- 22 Kettle Hole Rd
- 9 Brigham Farm Ln
- 3 Old Harvard Rd
- 580 Main St
- 91 Whitcomb Dr
- 13 Wittig Ct Unit 3
- 307 Central St
- 10 Spruce St Unit 2
- 1368 Main St Unit 1
- 138 Water St Unit 2
- 274 Oak St Unit 3
- 843 Main St Unit 104
- 843 Main St Unit 102
- 843 Main St
- 290 Berlin St
- 43 Berlin St Unit 3
- 55 Green St Unit C-308
- 55 Green St Unit D-138
- 55 Green St Unit E-001
- 55 Green St Unit D-149
- 55 Green St Unit D-200
- 1-55 Green St
- 63 Union St







