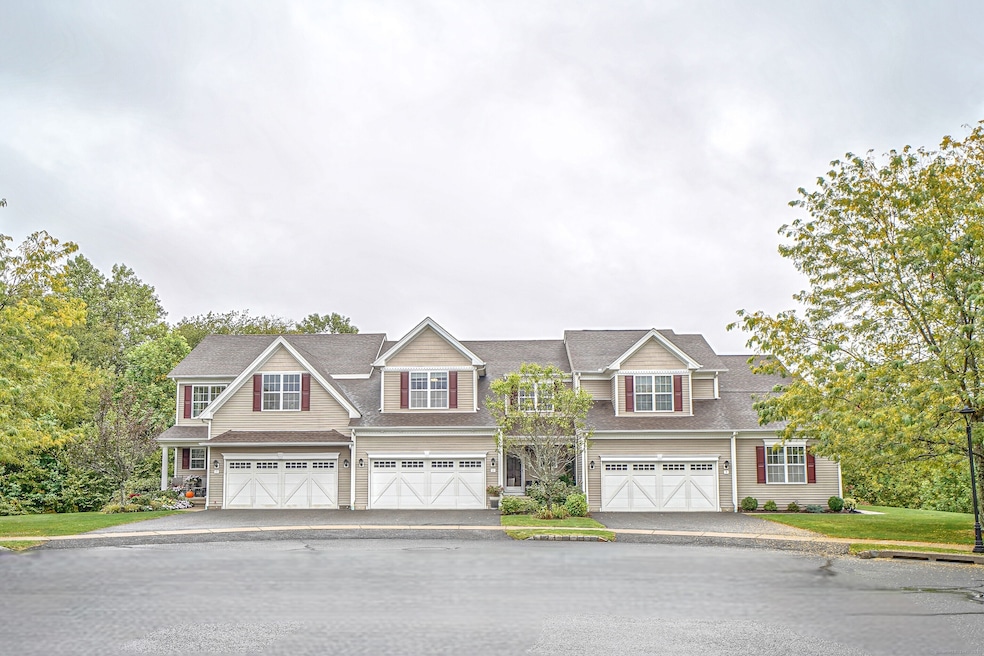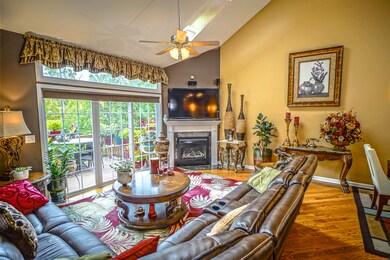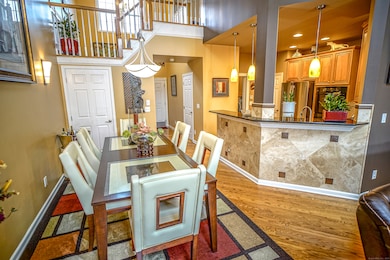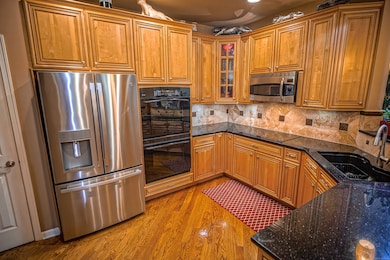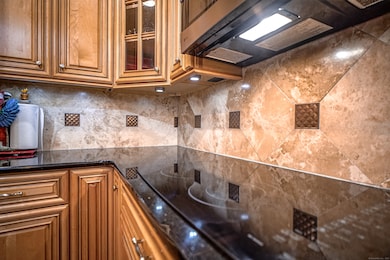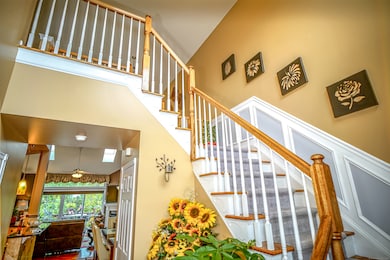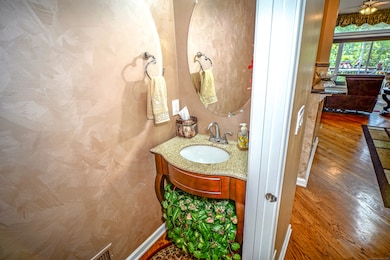11 Poplar Dr Unit 11 Prospect, CT 06712
Estimated payment $4,072/month
Highlights
- Pool House
- Gated Community
- Clubhouse
- Active Adult
- Open Floorplan
- Deck
About This Home
Welcome to Regency At Prospect, a premier 55+ community set on 182 acres of serene countryside. Be impressed by the style, decor, location, & size of our stunning Tamerack Townhouse, just minutes from I-84, The Merritt, Route 8 shopping & dining- the perfect blend of tranquility & convenience. This beautifully maintained 3-BEDROOM townhouse features an additional unfinished room in the walk-out basement, offering endless possibilities. Located at the end of a quiet cul-de-sac w/a private wooded backdrop. The home is custom-built w/numerous tasteful upgrades. Stunning stained H.W. floors throughout, top-tier cabinets, decorative lighting, skylights, & exquisite custom paint. The primary bedroom on the main level boasts a tray ceiling & a luxurious private bath. The living room is a true highlight, w/3 glass-paneled doors, two skylights & a corner fireplace with w/a mounted TV above. The open floor plan, w/a soaring cathedral ceiling, seamlessly connects to the spacious dining area & w/breakfast bar. The laundry area leads conveniently to a 2 car garage w/a utility sink. Upstairs, a spacious family room, a full bath, & two large bedrooms-ideal for family or guests. The lower level expands your living space w/additional feature rooms, perfect for an In-law setup w/sliders to pattio. This gated entry w/award award-winning clubhouse includes gym, pool & more! To truly appreciate this outstanding condo and complex, you must view the attached video by clicking on Virtual Tour!
Listing Agent
Pavlik Real Estate LLC Brokerage Phone: (203) 910-2858 License #RES.0573981 Listed on: 09/22/2025
Townhouse Details
Home Type
- Townhome
Est. Annual Taxes
- $8,312
Year Built
- Built in 2009
HOA Fees
- $480 Monthly HOA Fees
Home Design
- Frame Construction
- Ridge Vents on the Roof
- Vinyl Siding
Interior Spaces
- 2,058 Sq Ft Home
- Open Floorplan
- Ceiling Fan
- Self Contained Fireplace Unit Or Insert
- Thermal Windows
- Bonus Room
- Concrete Flooring
Kitchen
- Built-In Oven
- Cooktop
- Microwave
- Dishwasher
- Disposal
Bedrooms and Bathrooms
- 3 Bedrooms
- Bathroom Rough-In
Laundry
- Laundry on main level
- Electric Dryer
- Washer
Attic
- Unfinished Attic
- Attic or Crawl Hatchway Insulated
Partially Finished Basement
- Walk-Out Basement
- Basement Fills Entire Space Under The House
Parking
- 2 Car Garage
- Parking Deck
- Automatic Garage Door Opener
Pool
- Pool House
- Heated In Ground Pool
Outdoor Features
- Deck
- Patio
- Exterior Lighting
- Rain Gutters
Schools
- Prospect Elementary School
- Long River Middle School
- Woodland Regional High School
Utilities
- Forced Air Zoned Heating and Cooling System
- Heating System Uses Natural Gas
- Underground Utilities
- Cable TV Available
Additional Features
- Sprinkler System
- Property is near a golf course
Listing and Financial Details
- Assessor Parcel Number 2594378
Community Details
Overview
- Active Adult
- Association fees include club house, tennis, grounds maintenance, trash pickup, snow removal, property management, pool service, road maintenance, insurance
- 366 Units
- Property managed by Imagineers
Amenities
- Community Garden
- Clubhouse
Recreation
- Tennis Courts
- Community Basketball Court
- Bocce Ball Court
- Exercise Course
- Community Pool
- Putting Green
Pet Policy
- Pets Allowed
Security
- Gated Community
Map
Home Values in the Area
Average Home Value in this Area
Property History
| Date | Event | Price | List to Sale | Price per Sq Ft | Prior Sale |
|---|---|---|---|---|---|
| 10/05/2025 10/05/25 | For Sale | $549,000 | +46.4% | $267 / Sq Ft | |
| 04/01/2021 04/01/21 | Sold | $375,000 | -1.3% | $182 / Sq Ft | View Prior Sale |
| 02/14/2021 02/14/21 | Pending | -- | -- | -- | |
| 02/01/2021 02/01/21 | Price Changed | $379,900 | -1.3% | $185 / Sq Ft | |
| 01/28/2021 01/28/21 | For Sale | $384,900 | -- | $187 / Sq Ft |
Source: SmartMLS
MLS Number: 24129091
- 8 Hickory Dr Unit 8
- 10 W Ridge Ct
- 79 Summit Rd
- 519 Scott Rd Unit 60
- 9 Cheryl Ln
- 425 Scott Rd
- 36 Scott Rd
- 379 Scott Rd
- 329 Scott Rd Unit B8
- 14 Farmwood Dr
- 0 Waterbury Rd
- 260 Scott Rd Unit 1
- 6 Holley Ln
- 27 Holley Ln
- 12 Richard Ln
- 39a Waterbury Rd
- 9 Melissa Ln
- 3280 E Main St
- 38 Mapleridge Dr
- 4 Damase St
- 90 Stonefield Dr
- 41 Waterbury Rd Unit B1
- 366 Schraffts Dr
- 38 Merriman Ln
- 2144 Waterbury Rd Unit 7
- 50 Hazel Dr
- 5 Pinehurst Ave
- 593 Plank Rd
- 1579 Hamilton Ave
- 171 Moreland Ave Unit 1
- 1400 Meriden Rd Unit 2-4
- 975 Meriden Rd Unit 109
- 975 Meriden Rd Unit 11
- 1197 Prospect Rd
- 22 Sycamore Ln
- 220 Elliott Ave
- 440 Meriden Rd
- 194 Southmayd Rd Unit 2nd Floor
- 128 Elliott Ave Unit 2
- 280 Meriden Rd
