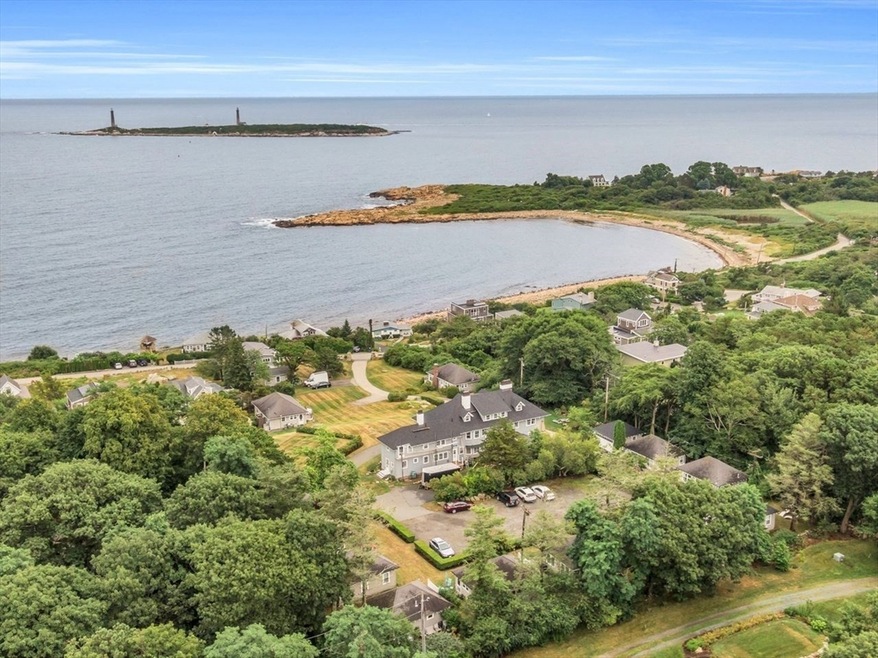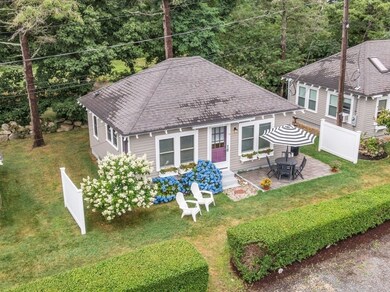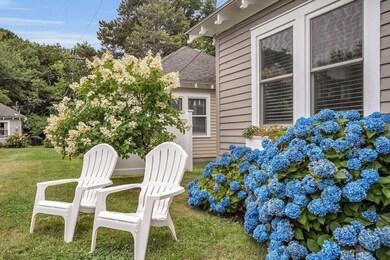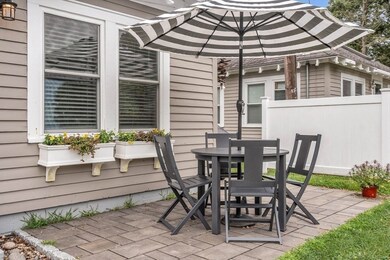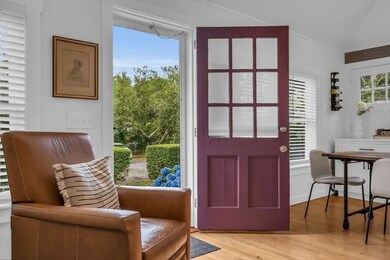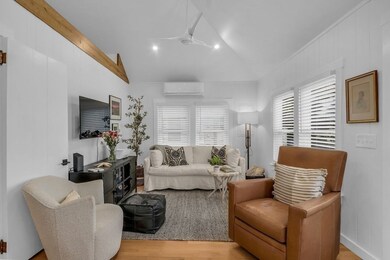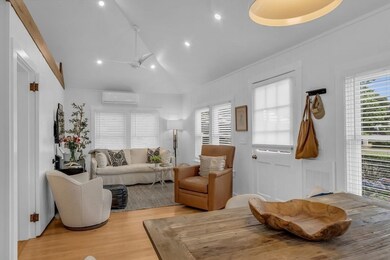
11 Popplestone Ln Unit 11 Rockport, MA 01966
Highlights
- Ocean View
- Medical Services
- Property is near public transit
- Golf Course Community
- Open Floorplan
- Vaulted Ceiling
About This Home
As of October 2024STYLISH ROCKPORT COTTAGE PACKED WITH FEATURES This completely renovated and affordable three season cottage at Rocky Shores is picture perfect in every way. The size will surprise you. From the moment you step into this piece of paradise you will feel the WOW factor everywhere you look. The bright kitchen with gleaming wooden floors, high end stainless appliances and quartz countertops make this kitchen a cook's dream. The open concept floor plan is perfect for entertaining. The present owners meticulously chose furniture that is included that completes this picturesque private retreat.This seaside getaway is only an hour from Boston and a short walk to Loblolly Cove, Flat Rock, Pebble and Cape Hedge Beach. Hop in the car and take a short drive to Long Beach and Good Harbor. Drive to town and enjoy all that Rockport has to offer - restaurants, galleries, shops and the Shalin Liu Performance Center. Come back home and relax on the patio and enjoy the ocean views. Start living the dream
Last Agent to Sell the Property
Coldwell Banker Realty - Manchester Listed on: 08/08/2024

Home Details
Home Type
- Single Family
Est. Annual Taxes
- $2,667
Year Built
- Built in 1950 | Remodeled
Lot Details
- Garden
- Property is zoned R1
HOA Fees
- $128 Monthly HOA Fees
Home Design
- Frame Construction
- Spray Foam Insulation
- Shingle Roof
Interior Spaces
- 546 Sq Ft Home
- 1-Story Property
- Open Floorplan
- Vaulted Ceiling
- Ceiling Fan
- Recessed Lighting
- Decorative Lighting
- Light Fixtures
- Window Screens
- Dining Area
- Ocean Views
- Exterior Basement Entry
Kitchen
- Oven
- Range
- Microwave
- Plumbed For Ice Maker
- Dishwasher
- Stainless Steel Appliances
- Solid Surface Countertops
Flooring
- Wood
- Stone
- Ceramic Tile
Bedrooms and Bathrooms
- 1 Primary Bedroom on Main
- Separate Shower
Laundry
- Laundry on main level
- Laundry in Bathroom
- Dryer
- Washer
Parking
- 2 Car Parking Spaces
- Off-Street Parking
- Assigned Parking
Outdoor Features
- Walking Distance to Water
- Patio
Location
- Property is near public transit
- Property is near schools
Schools
- Rockport Public Elementary And Middle School
- Rockport Public High School
Utilities
- Ductless Heating Or Cooling System
- 1 Cooling Zone
- 1 Heating Zone
- Heat Pump System
- Wall Furnace
- 200+ Amp Service
- Private Sewer
- Cable TV Available
Listing and Financial Details
- Assessor Parcel Number 4433743
Community Details
Overview
- Association fees include water, sewer, insurance, ground maintenance, snow removal, trash
- Rocky Shores Condo Association Community
Amenities
- Medical Services
- Shops
- Coin Laundry
Recreation
- Golf Course Community
- Jogging Path
Ownership History
Purchase Details
Purchase Details
Home Financials for this Owner
Home Financials are based on the most recent Mortgage that was taken out on this home.Purchase Details
Purchase Details
Similar Home in Rockport, MA
Home Values in the Area
Average Home Value in this Area
Purchase History
| Date | Type | Sale Price | Title Company |
|---|---|---|---|
| Quit Claim Deed | -- | None Available | |
| Condominium Deed | $290,000 | None Available | |
| Deed | $225,000 | -- | |
| Deed | $225,000 | -- | |
| Deed | $229,000 | -- | |
| Deed | $229,000 | -- |
Mortgage History
| Date | Status | Loan Amount | Loan Type |
|---|---|---|---|
| Previous Owner | $209,600 | New Conventional |
Property History
| Date | Event | Price | Change | Sq Ft Price |
|---|---|---|---|---|
| 10/22/2024 10/22/24 | Sold | $540,000 | +8.2% | $989 / Sq Ft |
| 08/14/2024 08/14/24 | Pending | -- | -- | -- |
| 07/27/2024 07/27/24 | For Sale | $499,000 | +72.1% | $914 / Sq Ft |
| 12/30/2019 12/30/19 | Sold | $290,000 | +0.3% | $531 / Sq Ft |
| 11/26/2019 11/26/19 | Pending | -- | -- | -- |
| 11/19/2019 11/19/19 | For Sale | $289,000 | +10.3% | $529 / Sq Ft |
| 06/13/2016 06/13/16 | Sold | $262,000 | -2.6% | $480 / Sq Ft |
| 05/09/2016 05/09/16 | Pending | -- | -- | -- |
| 02/18/2016 02/18/16 | For Sale | $269,000 | -- | $493 / Sq Ft |
Tax History Compared to Growth
Tax History
| Year | Tax Paid | Tax Assessment Tax Assessment Total Assessment is a certain percentage of the fair market value that is determined by local assessors to be the total taxable value of land and additions on the property. | Land | Improvement |
|---|---|---|---|---|
| 2025 | $2,860 | $326,500 | $0 | $326,500 |
| 2024 | $2,667 | $316,800 | $0 | $316,800 |
| 2023 | $2,849 | $302,100 | $0 | $302,100 |
| 2022 | $3,122 | $317,900 | $0 | $317,900 |
| 2021 | $2,824 | $289,900 | $0 | $289,900 |
| 2020 | $2,812 | $278,400 | $0 | $278,400 |
| 2019 | $2,826 | $286,600 | $0 | $286,600 |
| 2018 | $2,449 | $242,200 | $0 | $242,200 |
| 2017 | $2,538 | $225,000 | $0 | $225,000 |
| 2016 | $2,418 | $214,900 | $0 | $214,900 |
| 2015 | $2,364 | $214,900 | $0 | $214,900 |
| 2014 | $2,420 | $214,700 | $0 | $214,700 |
Agents Affiliated with this Home
-
Paula Murphy

Seller's Agent in 2024
Paula Murphy
Coldwell Banker Realty - Manchester
(978) 559-1465
25 in this area
41 Total Sales
-
Pamela Spica

Buyer's Agent in 2024
Pamela Spica
Coldwell Banker Realty - Manchester
(860) 558-8834
3 in this area
102 Total Sales
-
Ryan Wilson

Seller's Agent in 2019
Ryan Wilson
Keller Williams Realty
(781) 424-6286
668 Total Sales
-
Marilyn Hyde

Seller's Agent in 2016
Marilyn Hyde
North Shore's Gold Coast Realty
(978) 590-2869
3 in this area
5 Total Sales
Map
Source: MLS Property Information Network (MLS PIN)
MLS Number: 73275525
APN: ROCK-000031-000005-000083
- 48 Eden Rd
- 10 Old Penzance Rd
- 84 South St
- 65 South St
- 49 South St
- 30 Highview Rd
- 5 Smith Rd
- 19 Old Garden Rd
- 114 Long Beach
- 5 Allen Ave
- 8 Norwood Ave
- 1 Gott St
- 10 Mt Pleasant Unit B
- 10 Mt Pleasant Unit A
- 23 Atlantic Ave
- 1 Dock Square
- 1 Jewett St Unit 1
- 1 Jewett St Unit 2
- 42 Bearskin Neck
- 2 Highland St Unit 1
