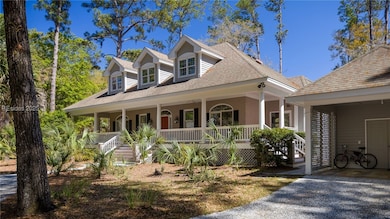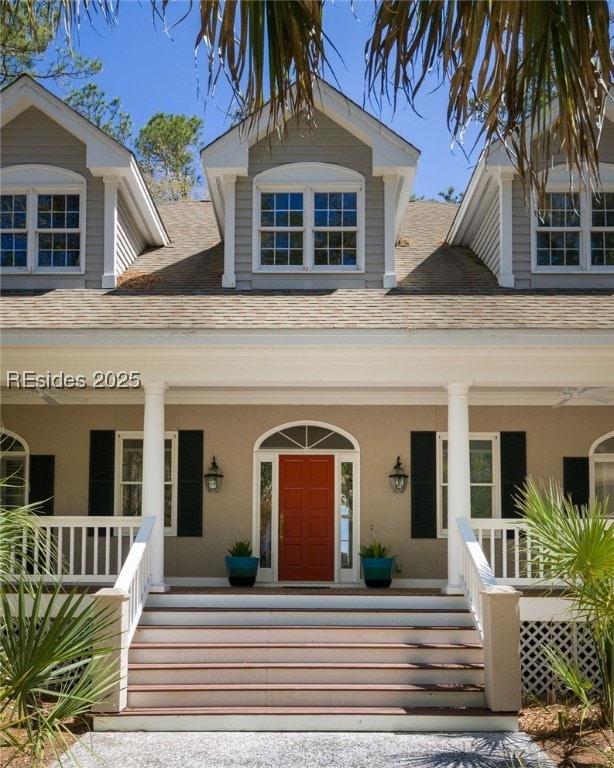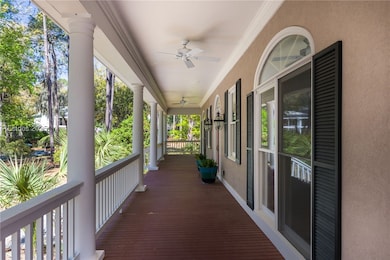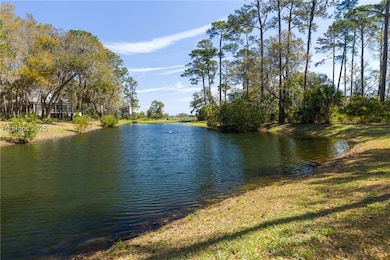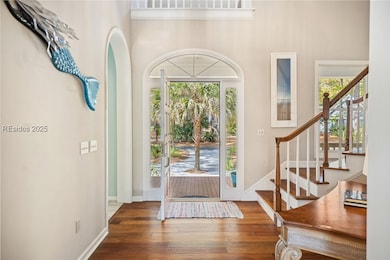This lovely 3,213 sq ft 4BR/4BA coastal home is perfectly positioned on a serene lake with sweeping views of Hilton Head and Calibogue Sound. Designed with an open-concept layout, the spacious kitchen, dining, and living areas flow seamlessly together, creating an inviting atmosphere ideal for entertaining and family gatherings.The first-floor principal suite offers a large walk-in closet and a generous ensuite bath, while a guest suite with full bath provides comfort and convenience for visitors. Upstairs, two additional guest suites, each with their own ensuite baths, are complemented by a versatile living/den area showcasing stunning water views.Outdoor living shines with an expansive deck perfect for relaxation, along with a screened porch where you can enjoy the sights and sounds of nature year-round. Combining comfort, elegance, and breathtaking vistas, this home captures the essence of Lowcountry living.Enjoy island living without the crowds in this rare coastal retreat on a bridgeless island, where every day feels like a private getaway. Haig Point offers a park-like setting of open spaces, centuries-old oaks, and sweeping water views, with amenities including a Rees Jones Signature 20-hole golf course plus a 9-hole course, racquet sports, fitness center, pools, and dining. Stroll for miles along uncrowded beaches or enjoy seamless mainland access with a private ferry and 24/7 water taxi to Harbour Town. With 24/7 security, daily UPS and FedEx delivery, Instacart to your door, and even dry-cleaning pickup, this unique community blends privacy, luxury, and convenience.


