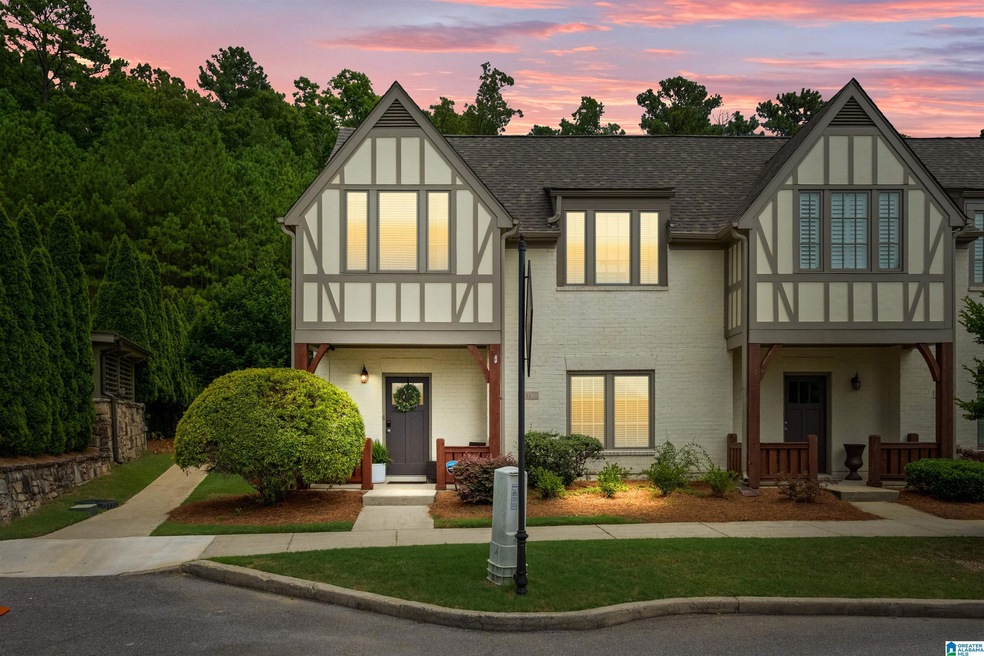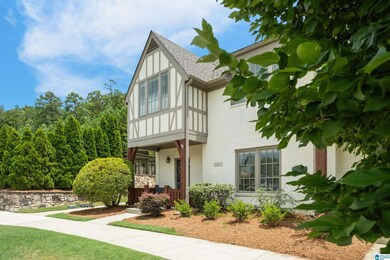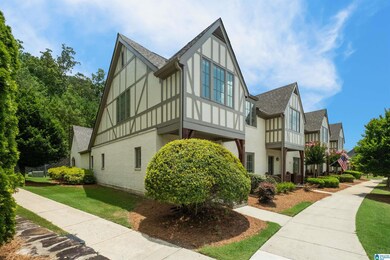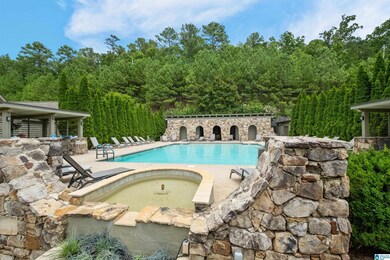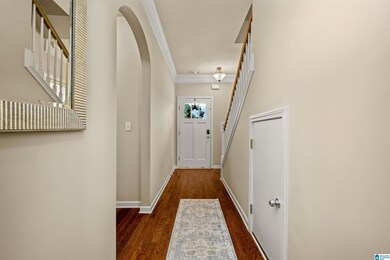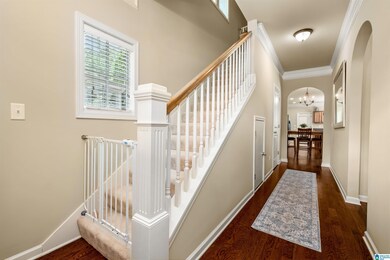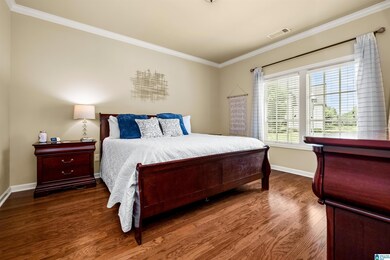
11 Portobello Rd Unit 1 Birmingham, AL 35242
Highlights
- In Ground Pool
- Wood Flooring
- Hydromassage or Jetted Bathtub
- Inverness Elementary School Rated A
- Main Floor Primary Bedroom
- Attic
About This Home
As of September 2024This amazing home is one of just two Barrister floor plans available in Edenton. A premium end lot only steps from the pool. The location was carefully chosen for its added charm, including a covered rear porch and extra side windows. The interior features 9-foot ceilings, elegant crown moldings, hardwood floors, an interior courtyard, arched doorways, and a cozy living room with a fireplace. The master suite is generously sized, offering a spacious walk-in closet, and a master bath equipped with a jetted tub and a separate shower. Conveniently, the laundry room is located on the main floor, with easy access to the attached double garage, which requires just one step to enter. The upper level includes a versatile loft area, two additional bedrooms, and a full bath. Additional features include a jetted tub, pull-down attic stairs over the garage for extra storage, under-stair storage access, wired security cameras, and elegant bookshelves. End units don't come around very often! Hurry!
Townhouse Details
Home Type
- Townhome
Est. Annual Taxes
- $2,446
Year Built
- Built in 2007
HOA Fees
- $525 Monthly HOA Fees
Parking
- 2 Car Attached Garage
- Rear-Facing Garage
- On-Street Parking
Home Design
- Slab Foundation
- Four Sided Brick Exterior Elevation
Interior Spaces
- 2-Story Property
- Crown Molding
- Smooth Ceilings
- Recessed Lighting
- Stone Fireplace
- Gas Fireplace
- Living Room with Fireplace
- Combination Dining and Living Room
- Den
- Pull Down Stairs to Attic
Kitchen
- Electric Oven
- Electric Cooktop
- Stove
- Built-In Microwave
- Dishwasher
- Laminate Countertops
- Disposal
Flooring
- Wood
- Carpet
Bedrooms and Bathrooms
- 3 Bedrooms
- Primary Bedroom on Main
- Split Bedroom Floorplan
- Walk-In Closet
- Split Vanities
- Hydromassage or Jetted Bathtub
- Garden Bath
- Separate Shower
- Linen Closet In Bathroom
Laundry
- Laundry Room
- Laundry on main level
- Washer and Electric Dryer Hookup
Pool
- In Ground Pool
- Fence Around Pool
Schools
- Oak Mountain Elementary And Middle School
- Oak Mountain High School
Utilities
- Central Heating and Cooling System
- Underground Utilities
- Gas Water Heater
Additional Features
- Covered patio or porch
- 1,742 Sq Ft Lot
Listing and Financial Details
- Visit Down Payment Resource Website
- Assessor Parcel Number 02-7-25-4-991-001.000
Community Details
Overview
- Association fees include common grounds mntc, insurance-building, management fee, pest control, recreation facility, reserve for improvements, utilities for comm areas, water, personal lawn care
- Premier Property Mgt Association, Phone Number (205) 403-8787
Recreation
- Community Pool
Ownership History
Purchase Details
Home Financials for this Owner
Home Financials are based on the most recent Mortgage that was taken out on this home.Purchase Details
Home Financials for this Owner
Home Financials are based on the most recent Mortgage that was taken out on this home.Purchase Details
Home Financials for this Owner
Home Financials are based on the most recent Mortgage that was taken out on this home.Similar Homes in Birmingham, AL
Home Values in the Area
Average Home Value in this Area
Purchase History
| Date | Type | Sale Price | Title Company |
|---|---|---|---|
| Warranty Deed | $360,000 | None Listed On Document | |
| Warranty Deed | $239,000 | None Available | |
| Warranty Deed | $200,670 | None Available |
Mortgage History
| Date | Status | Loan Amount | Loan Type |
|---|---|---|---|
| Previous Owner | $129,100 | New Conventional | |
| Previous Owner | $125,000 | Purchase Money Mortgage |
Property History
| Date | Event | Price | Change | Sq Ft Price |
|---|---|---|---|---|
| 09/09/2024 09/09/24 | Sold | $360,000 | -4.0% | $193 / Sq Ft |
| 07/19/2024 07/19/24 | For Sale | $374,900 | 0.0% | $200 / Sq Ft |
| 07/17/2024 07/17/24 | Price Changed | $374,900 | +56.9% | $200 / Sq Ft |
| 08/02/2019 08/02/19 | Sold | $239,000 | 0.0% | $128 / Sq Ft |
| 07/17/2019 07/17/19 | For Sale | $239,000 | -- | $128 / Sq Ft |
Tax History Compared to Growth
Tax History
| Year | Tax Paid | Tax Assessment Tax Assessment Total Assessment is a certain percentage of the fair market value that is determined by local assessors to be the total taxable value of land and additions on the property. | Land | Improvement |
|---|---|---|---|---|
| 2024 | $2,837 | $64,480 | $0 | $0 |
| 2023 | $2,845 | $64,660 | $0 | $0 |
| 2022 | $2,446 | $55,600 | $0 | $0 |
| 2021 | $2,226 | $50,600 | $0 | $0 |
| 2020 | $1,052 | $23,900 | $0 | $0 |
| 2019 | $947 | $22,460 | $0 | $0 |
| 2017 | $914 | $21,700 | $0 | $0 |
| 2015 | $886 | $21,060 | $0 | $0 |
| 2014 | $850 | $20,240 | $0 | $0 |
Agents Affiliated with this Home
-
Matt Williams

Seller's Agent in 2024
Matt Williams
ARC Realty Vestavia
(205) 777-8972
13 in this area
115 Total Sales
-
Frank Roscoe Jr.

Buyer's Agent in 2024
Frank Roscoe Jr.
Norluxe Realty Birmingham LLC
(205) 837-4814
2 in this area
137 Total Sales
-
Zoe Langner

Seller's Agent in 2019
Zoe Langner
Keller Williams Realty Vestavia
(205) 913-4893
43 Total Sales
-
Judy Williams

Buyer's Agent in 2019
Judy Williams
RealtySouth
(205) 296-6171
2 in this area
124 Total Sales
Map
Source: Greater Alabama MLS
MLS Number: 21391970
APN: 02-7-25-4-991-001-000
- 45183 Portobello Rd Unit 183
- 1767 Portobello Rd Unit 67
- 6141 English Village Ln
- 35198 Portobello Rd Unit 198
- 2182 Portobello Rd Unit 82
- 24105 Portobello Rd Unit 105
- 0 Eagle Ridge Dr Unit 2 21415223
- 1015 Townes Ct
- 3071 Somerset Trace
- 2044 Stone Brook Dr
- 2063 Stone Brook Dr
- 1916 Stone Brook Ln
- 2972 Brook Highland Dr
- 2552 Magnolia Place
- 4552 Magnolia Dr
- 3030 Hampton Cir
- 2080 Brook Highland Ridge
- 3213 Brook Highland Trace
- 4516 Magnolia Dr
- 5280 Valleydale Rd Unit C3
