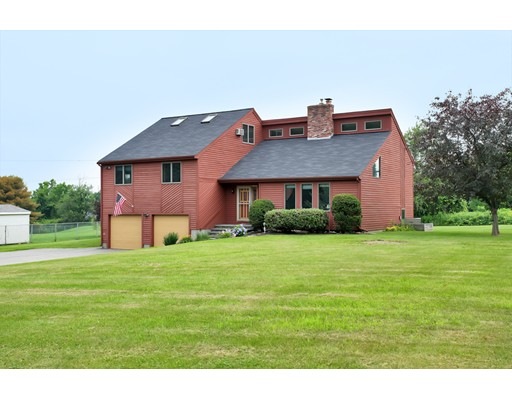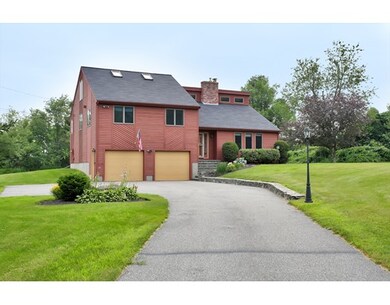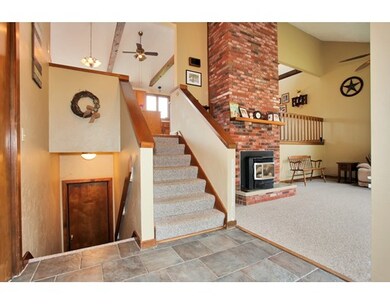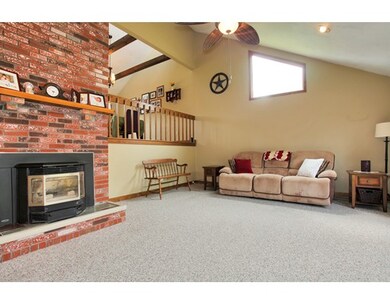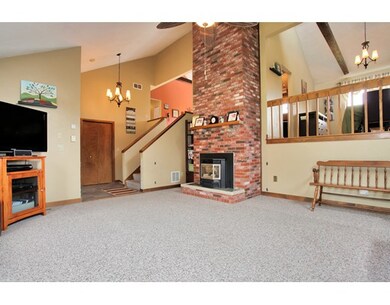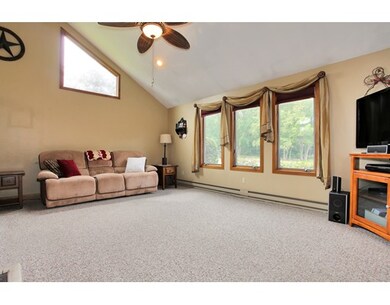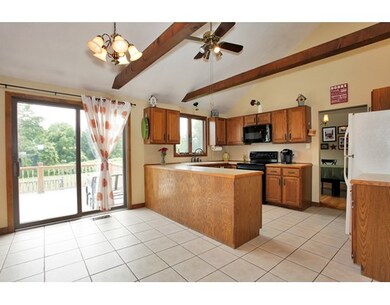
11 Purgatory Rd Sutton, MA 01590
About This Home
As of August 2015One of the nicest lots on Purgatory Road! This wonderful home offers a great layout with a large open living and dining room with cathedral ceilings, skylights and large eat-in kitchen with sliders to the huge two tiered deck great for entertaining. In addition to the 4 bedrooms on the main floor there is a spiral staircase leading to a large loft space which can be used as a 5th bedroom, office space or game room. The spacious master suite has ample closet space and full bath along with sliders out to the deck which overlooks this park-like setting. Energy saving pellet stove in the living room, propane stove in the basement, central air and a roomy 2 car garage give you all the amenities you need. The lovely grounds and scenic views make this a place you will look forward to coming home to each day. Minutes from 146!
Last Agent to Sell the Property
William Raveis R.E. & Home Services Listed on: 07/09/2015

Home Details
Home Type
Single Family
Est. Annual Taxes
$7,088
Year Built
1985
Lot Details
0
Listing Details
- Lot Description: Paved Drive, Level, Scenic View(s)
- Other Agent: 2.50
- Special Features: None
- Property Sub Type: Detached
- Year Built: 1985
Interior Features
- Appliances: Range, Dishwasher, Microwave, Refrigerator, Washer, Dryer
- Fireplaces: 2
- Has Basement: Yes
- Fireplaces: 2
- Primary Bathroom: Yes
- Number of Rooms: 8
- Amenities: Shopping, Walk/Jog Trails, Golf Course, Highway Access, Public School
- Electric: 200 Amps
- Energy: Insulated Windows, Insulated Doors
- Flooring: Wood, Tile, Wall to Wall Carpet
- Insulation: Full
- Interior Amenities: Central Vacuum, Security System, Cable Available
- Basement: Full, Interior Access, Garage Access, Concrete Floor
- Bedroom 2: First Floor, 11X10
- Bedroom 3: First Floor, 11X11
- Bedroom 4: First Floor, 12X10
- Bathroom #1: First Floor, 8X5
- Bathroom #2: First Floor, 9X9
- Kitchen: First Floor, 17X14
- Laundry Room: Basement
- Living Room: First Floor, 20X15
- Master Bedroom: First Floor, 15X13
- Master Bedroom Description: Bathroom - Full, Closet, Flooring - Wall to Wall Carpet, Deck - Exterior, Slider
- Dining Room: First Floor, 15X11
Exterior Features
- Roof: Asphalt/Fiberglass Shingles
- Construction: Frame
- Exterior: Wood
- Exterior Features: Deck - Wood, Gutters, Storage Shed
- Foundation: Poured Concrete
Garage/Parking
- Garage Parking: Under
- Garage Spaces: 2
- Parking: Off-Street
- Parking Spaces: 6
Utilities
- Cooling: Central Air
- Heating: Electric, Propane, Wood
- Hot Water: Tank
- Utility Connections: for Electric Range, for Electric Dryer, Washer Hookup
Condo/Co-op/Association
- HOA: No
Ownership History
Purchase Details
Home Financials for this Owner
Home Financials are based on the most recent Mortgage that was taken out on this home.Purchase Details
Home Financials for this Owner
Home Financials are based on the most recent Mortgage that was taken out on this home.Purchase Details
Home Financials for this Owner
Home Financials are based on the most recent Mortgage that was taken out on this home.Similar Home in Sutton, MA
Home Values in the Area
Average Home Value in this Area
Purchase History
| Date | Type | Sale Price | Title Company |
|---|---|---|---|
| Not Resolvable | $359,900 | -- | |
| Not Resolvable | $352,000 | -- | |
| Deed | $378,000 | -- |
Mortgage History
| Date | Status | Loan Amount | Loan Type |
|---|---|---|---|
| Open | $20,000 | Credit Line Revolving | |
| Open | $330,500 | Stand Alone Refi Refinance Of Original Loan | |
| Closed | $367,244 | New Conventional | |
| Previous Owner | $281,600 | Adjustable Rate Mortgage/ARM | |
| Previous Owner | $380,000 | No Value Available | |
| Previous Owner | $302,400 | Purchase Money Mortgage | |
| Previous Owner | $56,700 | No Value Available | |
| Previous Owner | $50,000 | No Value Available | |
| Previous Owner | $50,000 | No Value Available |
Property History
| Date | Event | Price | Change | Sq Ft Price |
|---|---|---|---|---|
| 08/25/2015 08/25/15 | Sold | $359,900 | 0.0% | $201 / Sq Ft |
| 08/01/2015 08/01/15 | Pending | -- | -- | -- |
| 07/14/2015 07/14/15 | Off Market | $359,900 | -- | -- |
| 07/09/2015 07/09/15 | For Sale | $359,900 | +2.2% | $201 / Sq Ft |
| 09/30/2013 09/30/13 | Sold | $352,000 | 0.0% | $172 / Sq Ft |
| 07/10/2013 07/10/13 | Off Market | $352,000 | -- | -- |
| 06/10/2013 06/10/13 | Price Changed | $359,100 | -0.1% | $175 / Sq Ft |
| 05/13/2013 05/13/13 | Price Changed | $359,300 | 0.0% | $175 / Sq Ft |
| 04/16/2013 04/16/13 | For Sale | $359,400 | -- | $175 / Sq Ft |
Tax History Compared to Growth
Tax History
| Year | Tax Paid | Tax Assessment Tax Assessment Total Assessment is a certain percentage of the fair market value that is determined by local assessors to be the total taxable value of land and additions on the property. | Land | Improvement |
|---|---|---|---|---|
| 2025 | $7,088 | $589,700 | $179,200 | $410,500 |
| 2024 | $7,042 | $555,400 | $154,600 | $400,800 |
| 2023 | $6,904 | $498,500 | $135,500 | $363,000 |
| 2022 | $6,497 | $428,000 | $136,900 | $291,100 |
| 2021 | $5,023 | $419,500 | $136,900 | $282,600 |
| 2020 | $6,382 | $402,400 | $136,900 | $265,500 |
| 2019 | $6,175 | $373,800 | $136,900 | $236,900 |
| 2018 | $5,950 | $359,500 | $136,900 | $222,600 |
| 2017 | $4,761 | $348,500 | $120,200 | $228,300 |
| 2016 | $5,671 | $340,000 | $120,200 | $219,800 |
| 2015 | $5,481 | $328,600 | $120,200 | $208,400 |
| 2014 | $5,150 | $305,100 | $126,300 | $178,800 |
Agents Affiliated with this Home
-

Seller's Agent in 2015
Amy Bonner
William Raveis R.E. & Home Services
(617) 620-9806
1 in this area
43 Total Sales
-

Buyer's Agent in 2015
Mark Balestracci
Lamacchia Realty, Inc.
(508) 615-8091
22 in this area
443 Total Sales
-
D
Seller's Agent in 2013
Daniel Allain
Walsh and Associates Real Estate
(508) 641-6839
1 in this area
33 Total Sales
Map
Source: MLS Property Information Network (MLS PIN)
MLS Number: 71871003
APN: SUTT-000024-000000-000084
- 27 Southwick Rd
- 345 Central Turnpike
- 31 Central Turnpike
- 51 Central Turnpike
- 16 Fuller Rd
- 41 Clubhouse Way Unit 41
- 242 Boston Rd
- 229 Worcester-Providence Turnpike
- 188 Boston Rd
- 337 Boston Rd
- 142 Stone School Rd
- 5 Putnam Hill Rd
- 118 Worcester-Providence Turnpike
- 47 Singletary Ave
- 82 Central Turnpike
- 16 Judith Cir
- 51 Lincoln Rd
- 244 Putnam Hill Rd
- 3 Wildflower Dr
- 37 Buttonwood Ave
