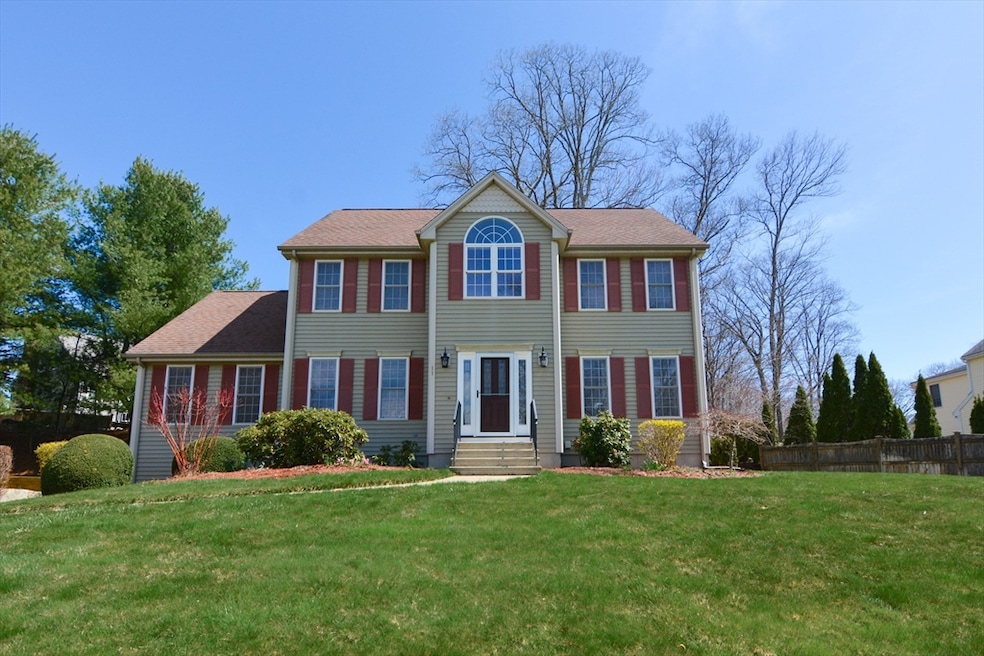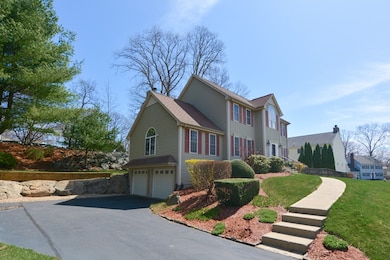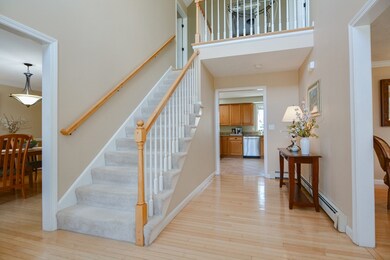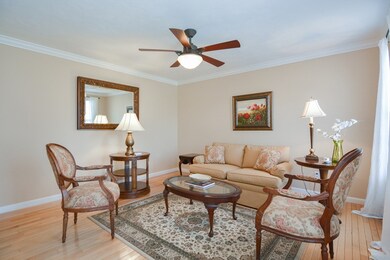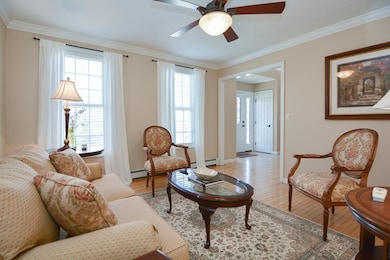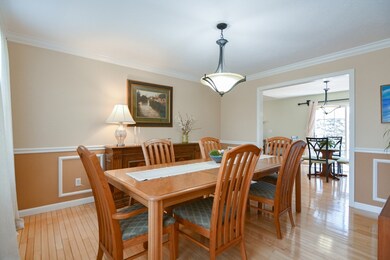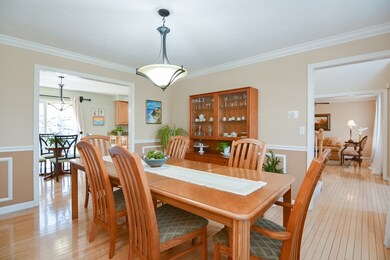
11 Quail Creek Rd North Attleboro, MA 02760
Highlights
- Golf Course Community
- Medical Services
- Deck
- Community Stables
- Colonial Architecture
- Property is near public transit
About This Home
As of June 2025Welcome to the neighborhood! This beautifully maintained 3 bedroom, 2.5 bath Colonial offers stunning two-story foyer open to both living room and entertainment sized dining room, large oak eat-in kitchen with stainless steel appliances and granite countertops open to fireplaced family room with vaulted ceiling, and second floor with three spacious bedrooms including primary with walk-in closet and master bath. Enjoy private grounds with newly stained wood deck. Additional amenities/features include: two car garage, first floor laundry, central air, hardwood floors, decorative moldings, irrigation system, vinyl siding, three-year-old heating system, and town water and sewer. Such a beautiful and well-cared for home that is ready to move right in!
Home Details
Home Type
- Single Family
Est. Annual Taxes
- $7,352
Year Built
- Built in 1999
Lot Details
- 0.34 Acre Lot
- Sprinkler System
Parking
- 2 Car Attached Garage
- Tuck Under Parking
- Garage Door Opener
- Driveway
- Open Parking
- Off-Street Parking
Home Design
- Colonial Architecture
- Frame Construction
- Shingle Roof
- Radon Mitigation System
- Concrete Perimeter Foundation
Interior Spaces
- 2,370 Sq Ft Home
- Cathedral Ceiling
- Ceiling Fan
- Family Room with Fireplace
- Dining Area
Kitchen
- Range
- Microwave
- Dishwasher
- Solid Surface Countertops
Flooring
- Wood
- Wall to Wall Carpet
- Ceramic Tile
Bedrooms and Bathrooms
- 3 Bedrooms
- Primary bedroom located on second floor
- Walk-In Closet
Laundry
- Laundry on main level
- Dryer
- Washer
Unfinished Basement
- Basement Fills Entire Space Under The House
- Interior Basement Entry
- Garage Access
- Block Basement Construction
Home Security
- Home Security System
- Storm Doors
Eco-Friendly Details
- Energy-Efficient Thermostat
Outdoor Features
- Deck
- Rain Gutters
Location
- Property is near public transit
- Property is near schools
Utilities
- Central Air
- 3 Heating Zones
- Baseboard Heating
Listing and Financial Details
- Assessor Parcel Number 3477251
- Tax Block 518
Community Details
Overview
- No Home Owners Association
- Quail Creek Subdivision
Amenities
- Medical Services
- Shops
Recreation
- Golf Course Community
- Community Stables
Ownership History
Purchase Details
Home Financials for this Owner
Home Financials are based on the most recent Mortgage that was taken out on this home.Purchase Details
Home Financials for this Owner
Home Financials are based on the most recent Mortgage that was taken out on this home.Purchase Details
Home Financials for this Owner
Home Financials are based on the most recent Mortgage that was taken out on this home.Similar Homes in the area
Home Values in the Area
Average Home Value in this Area
Purchase History
| Date | Type | Sale Price | Title Company |
|---|---|---|---|
| Deed | $430,000 | -- | |
| Deed | $440,000 | -- | |
| Deed | $290,000 | -- |
Mortgage History
| Date | Status | Loan Amount | Loan Type |
|---|---|---|---|
| Open | $297,400 | Adjustable Rate Mortgage/ARM | |
| Closed | $421,727 | FHA | |
| Closed | $422,211 | Purchase Money Mortgage | |
| Previous Owner | $417,000 | Purchase Money Mortgage | |
| Previous Owner | $200,000 | Purchase Money Mortgage |
Property History
| Date | Event | Price | Change | Sq Ft Price |
|---|---|---|---|---|
| 06/20/2025 06/20/25 | Sold | $735,000 | -3.3% | $310 / Sq Ft |
| 05/25/2025 05/25/25 | Pending | -- | -- | -- |
| 05/02/2025 05/02/25 | For Sale | $759,900 | -- | $321 / Sq Ft |
Tax History Compared to Growth
Tax History
| Year | Tax Paid | Tax Assessment Tax Assessment Total Assessment is a certain percentage of the fair market value that is determined by local assessors to be the total taxable value of land and additions on the property. | Land | Improvement |
|---|---|---|---|---|
| 2025 | $7,352 | $623,600 | $147,800 | $475,800 |
| 2024 | $7,327 | $634,900 | $147,800 | $487,100 |
| 2023 | $7,141 | $558,300 | $154,300 | $404,000 |
| 2022 | $6,645 | $477,000 | $147,800 | $329,200 |
| 2021 | $6,443 | $451,500 | $147,800 | $303,700 |
| 2020 | $6,354 | $442,800 | $147,800 | $295,000 |
| 2019 | $6,213 | $436,300 | $134,400 | $301,900 |
| 2018 | $5,581 | $418,400 | $134,400 | $284,000 |
| 2017 | $5,531 | $418,400 | $134,400 | $284,000 |
| 2016 | $5,533 | $418,500 | $155,700 | $262,800 |
| 2015 | $5,381 | $409,500 | $162,200 | $247,300 |
| 2014 | $5,443 | $411,100 | $163,800 | $247,300 |
Agents Affiliated with this Home
-
Lisa Walker

Seller's Agent in 2025
Lisa Walker
RE/MAX
(508) 254-4418
48 Total Sales
Map
Source: MLS Property Information Network (MLS PIN)
MLS Number: 73360477
APN: NATT-000021-000518
- 102 Quail Creek Rd
- 23 Crescent Ave
- 16 Johnson St
- 640 High St
- 12 Roosevelt Ave
- 30 Sperry Ln Unit Lot 15
- 58 John j Grimaldi Dr
- 78 Ash St
- 342 Broadway
- 117 Church St Unit 4
- 93 Bank St
- 85 Richards Ave
- 76 Bank St
- 33 Ash St
- 33 Page Rd
- 49 Church St
- 16 Richards Ave Unit 106
- 19 Church St Unit C7
- 68 N Washington St Unit 205
- 130 E Washington St Unit 14
