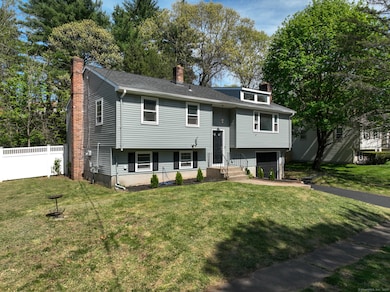
11 Quarry Ln Meriden, CT 06451
Estimated payment $2,418/month
Highlights
- Raised Ranch Architecture
- 1 Fireplace
- Tankless Water Heater
- Attic
- Thermal Windows
- Hot Water Heating System
About This Home
Welcome to 11 Quarry Lane, a beautifully renovated raised ranch nestled in a peaceful Meriden neighborhood. This 3-bedroom, 1.5-bath home offers tons of main-level living space, complemented by a spacious finished lower level-ideal for a family room, home office, or guest suite. Step inside to find gleaming hardwood floors throughout and energy-efficient vinyl windows. The home features a high-efficiency wall-hung Navien gas HVAC system, ensuring year-round comfort. The country-style kitchen opens directly to a large deck, perfect for entertaining or relaxing while overlooking the fully fenced, level backyard. Additional features include a one-car under-house garage, a cozy fireplace, and washer/dryer hookups in the basement. Situated on a 0.29-acre lot, it offers both space and privacy. Located in a quiet neighborhood, 11 Quarry Lane is move-in ready and waiting for you to call it home. Easy to Show
Listing Agent
Brian Barbosa (Broker)
Brian Barbosa (Broker) License #REB.0791939 Listed on: 05/04/2025
Home Details
Home Type
- Single Family
Est. Annual Taxes
- $5,627
Year Built
- Built in 1973
Lot Details
- 0.29 Acre Lot
- Level Lot
Parking
- 1 Car Garage
Home Design
- Raised Ranch Architecture
- Concrete Foundation
- Frame Construction
- Asphalt Shingled Roof
- Aluminum Siding
Interior Spaces
- 1,858 Sq Ft Home
- 1 Fireplace
- Thermal Windows
- Partially Finished Basement
- Basement Fills Entire Space Under The House
- Attic or Crawl Hatchway Insulated
- Laundry on lower level
Kitchen
- Oven or Range
- Dishwasher
Bedrooms and Bathrooms
- 3 Bedrooms
Utilities
- Hot Water Heating System
- Heating System Uses Natural Gas
- Tankless Water Heater
- Hot Water Circulator
Listing and Financial Details
- Assessor Parcel Number 1178174
Map
Home Values in the Area
Average Home Value in this Area
Tax History
| Year | Tax Paid | Tax Assessment Tax Assessment Total Assessment is a certain percentage of the fair market value that is determined by local assessors to be the total taxable value of land and additions on the property. | Land | Improvement |
|---|---|---|---|---|
| 2024 | $5,627 | $154,980 | $53,060 | $101,920 |
| 2023 | $5,392 | $154,980 | $53,060 | $101,920 |
| 2022 | $4,873 | $147,700 | $53,060 | $94,640 |
| 2021 | $4,888 | $119,630 | $43,890 | $75,740 |
| 2020 | $4,888 | $119,630 | $43,890 | $75,740 |
| 2019 | $4,888 | $119,630 | $43,890 | $75,740 |
| 2018 | $4,910 | $119,630 | $43,890 | $75,740 |
| 2017 | $4,776 | $119,630 | $43,890 | $75,740 |
| 2016 | $4,554 | $124,320 | $42,980 | $81,340 |
| 2015 | $4,554 | $124,320 | $42,980 | $81,340 |
| 2014 | $4,443 | $124,320 | $42,980 | $81,340 |
Property History
| Date | Event | Price | Change | Sq Ft Price |
|---|---|---|---|---|
| 05/23/2025 05/23/25 | For Sale | $349,900 | 0.0% | $188 / Sq Ft |
| 05/10/2025 05/10/25 | Off Market | $349,900 | -- | -- |
| 05/04/2025 05/04/25 | For Sale | $349,900 | +288.8% | $188 / Sq Ft |
| 06/30/2017 06/30/17 | Sold | $90,000 | -9.1% | $79 / Sq Ft |
| 06/23/2017 06/23/17 | Pending | -- | -- | -- |
| 06/13/2017 06/13/17 | For Sale | $99,000 | -- | $87 / Sq Ft |
Purchase History
| Date | Type | Sale Price | Title Company |
|---|---|---|---|
| Quit Claim Deed | -- | None Available | |
| Foreclosure Deed | $90,000 | -- | |
| Deed | $155,000 | -- |
Mortgage History
| Date | Status | Loan Amount | Loan Type |
|---|---|---|---|
| Previous Owner | $127,500 | Stand Alone Refi Refinance Of Original Loan | |
| Previous Owner | $111,000 | Commercial | |
| Previous Owner | $8,925 | No Value Available | |
| Previous Owner | $110,000 | Purchase Money Mortgage |
Similar Homes in Meriden, CT
Source: SmartMLS
MLS Number: 24093047
APN: MERI-000515-000249-000004
- 245 E Woodland St Unit 14
- 82 Woodland St
- 813 & 819 N Colony Rd
- 864 N Colony Rd
- 64 Fair St
- 26 Guiel Place Unit 5
- 870 N Colony Rd
- 51 Griswold St
- 909 N Colony Rd
- 938 N Colony Rd
- 929 N Colony Rd Unit 6
- 81 Woodland Ridge Unit 36
- 53 Woodland Ct Unit 11
- 562 Gracey Ave
- 612 Blackstone Village Unit 612
- 123 Hidden Valley Dr
- 1069 N Colony Rd
- 928 N Colony Rd
- 235 Grove St
- 171 Foster St






