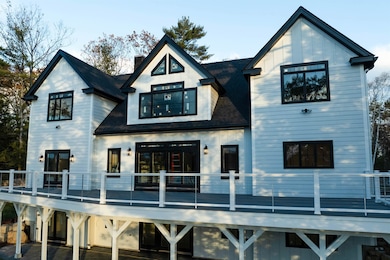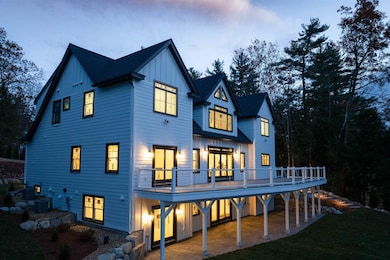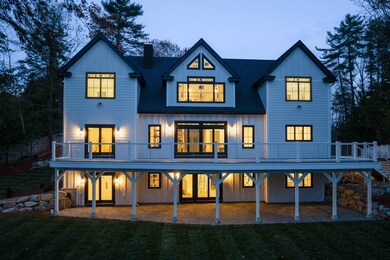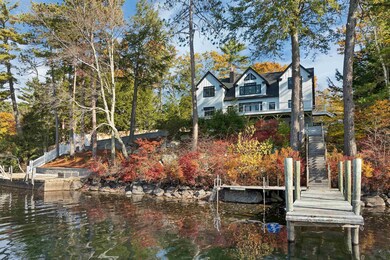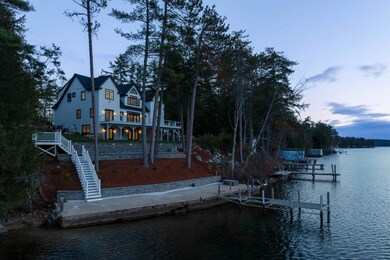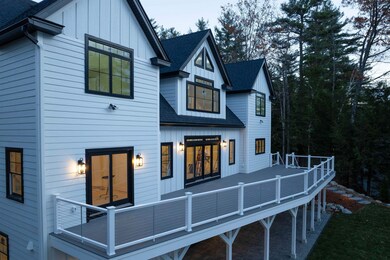11 Quimby Rd Meredith, NH 03253
Estimated payment $35,142/month
Highlights
- Lake Front
- Media Room
- Contemporary Architecture
- Community Boat Launch
- 1.36 Acre Lot
- Lake, Pond or Stream
About This Home
Stunning New Construction, modern farmhouse design with westerly Lake Winnipesaukee views and gorgeous sunsets. Discover the perfect blend of luxury, style, and lakeside living with this under construction, custom-designed lake house in the heart of Meredith, minutes to shopping, restaurants, attractions and more. An oversized lot of 1.36 acre lot with a 6 bedrooms and 6.5 bathrooms, this spacious single-family home is ideal as a year-round residence or luxurious lake retreat. The waterfront has a very large concrete patio and deck at the water's edge and 150' of water frontage, and take advantage of docking for up to 5 boats—a rare opportunity in this sought-after location. The main floor will have a dream kitchen, open to dining and living with a fireplace and soaring ceilings. Take advantage of the view with many windows, sliders and access to a huge deck. The primary suite has a beautiful bath with dual walk-in closets and private laundry. The upper floor has 4 en-suite bedrooms and an office while the walkout lower level will have: a family room with fireplace, wet bar, additional laundry, gym, and golf room or home theater. The lot includes a small existing barn and an optional detached garage with additional living space above—perfect for guests, extended family, or even a private home office or studio. This property offers the best of NH's lake life. Don’t miss this unique opportunity to customize your dream home in one of the most desirable areas in the Lakes Region
Listing Agent
Coldwell Banker Realty Center Harbor NH Brokerage Phone: 603-253-4345 License #010239 Listed on: 05/25/2025

Home Details
Home Type
- Single Family
Lot Details
- 1.36 Acre Lot
- Lake Front
Parking
- 4 Car Direct Access Garage
- Automatic Garage Door Opener
- Driveway
Home Design
- Home in Pre-Construction
- Contemporary Architecture
- Concrete Foundation
- Wood Frame Construction
- Shingle Roof
- Shake Siding
- Vinyl Siding
- Radon Mitigation System
Interior Spaces
- Property has 2 Levels
- Fireplace
- Family Room
- Dining Room
- Media Room
- Den
- Home Gym
- Lake Views
- Carbon Monoxide Detectors
Bedrooms and Bathrooms
- 6 Bedrooms
- En-Suite Primary Bedroom
- En-Suite Bathroom
Finished Basement
- Walk-Out Basement
- Basement Fills Entire Space Under The House
Outdoor Features
- Lake, Pond or Stream
Schools
- Inter-Lakes Elementary School
- Inter-Lakes Middle School
- Inter-Lakes High School
Utilities
- Forced Air Heating and Cooling System
- Drilled Well
- Septic Design Available
Community Details
- Community Boat Launch
Listing and Financial Details
- Tax Lot 23
- Assessor Parcel Number U29
Map
Home Values in the Area
Average Home Value in this Area
Property History
| Date | Event | Price | List to Sale | Price per Sq Ft |
|---|---|---|---|---|
| 05/25/2025 05/25/25 | For Sale | $5,595,000 | -- | $1,118 / Sq Ft |
Source: PrimeMLS
MLS Number: 5042851
APN: MERE M:00U29 B:00023
- 41 Happy Homes Rd
- 39 Lake Country Rd
- 103 Meredith Neck Rd
- 85 Blueberry Hill Rd
- 113-117 Pinnacle Park Rd
- 765 Scenic Rd
- 70 Pinnacle Park Rd
- 37
- 45 Stern Castle Place Unit 32
- 38 Stern Castle Place Unit 30
- 75 Neal Shore Rd
- 106 Needle Eye Rd
- 164 Edgewater Dr
- 00 Nh Rte 132 Route
- 54 Mckinley Rd Unit 5
- 97 Soleil Mountain Unit 82
- 94 Soleil Mountain Unit 8
- 6 Windjammer's Ridge
- 111 Pendleton Rd
- 63 Commanders Helm
- 27 Loch Eden Shores Rd
- 27 Centenary Ave Unit 2
- 1 Simpson Ave
- 9 Westbury Rd
- 6 Neal Shore Rd
- 375 Endicott St N Unit 104
- 375 Endicott St N Unit 305
- 107 Treetop Cir Unit 725
- 107 Treetop Cir Unit 711
- 8 Melissa Way
- 29 Memory Ln
- 266 Endicott St N Unit 23
- 114 Brook Hill
- 98 Brook Hill
- 72 Shore Rd
- 14 Lake Shore Dr
- 883 Weirs Blvd Unit 34
- 39 Robertson Dr
- 25 Quarry Rd Unit A
- 17 Lake St Unit 1

