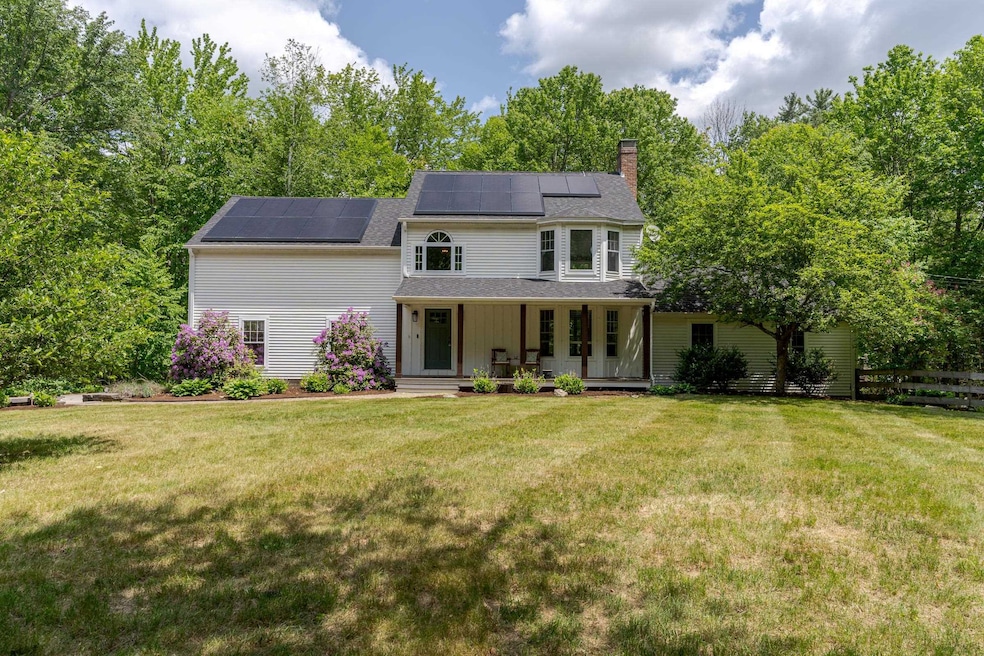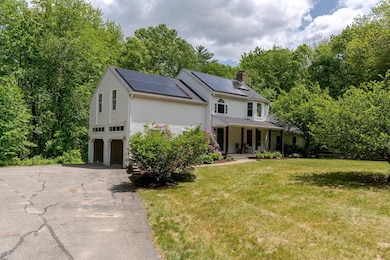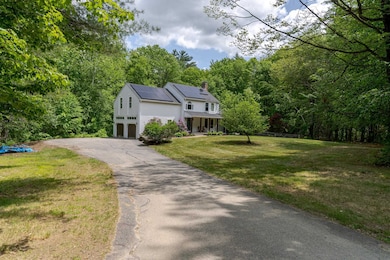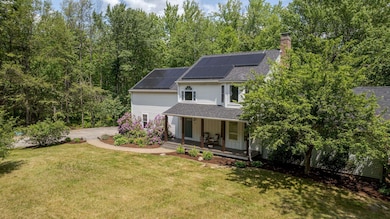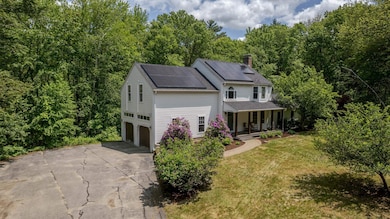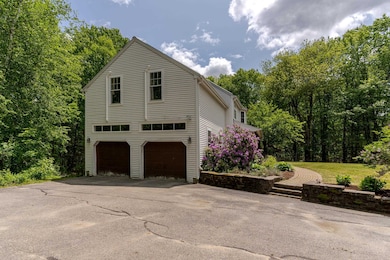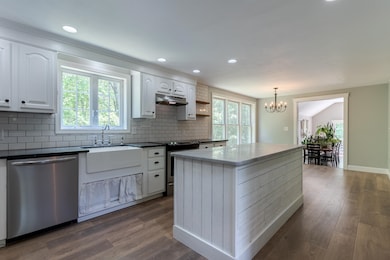
11 Rabbit Ln Barrington, NH 03825
Highlights
- 2.46 Acre Lot
- Wooded Lot
- 2 Car Garage
- Colonial Architecture
- Baseboard Heating
- Level Lot
About This Home
As of June 2025Welcome to your dream retreat! Nestled on a quiet road in Barrington, this beautifully recently upgraded 3-bedroom, 3-bath home offers the perfect blend of modern comfort and peaceful living. Step inside to discover a spacious, sun-filled layout with thoughtful upgrades throughout. Updated kitchen with quartzite and soapstone countertops which flows into the open concept living room with cathedral ceilings and a center fireplace. Upstairs there are two large bedrooms, a full bath and the primary bedroom, featuring a luxurious en-suite bath and two generous walk-in closets—ideal for relaxing after a long day. The lower level is complete with a finished room and sauna. Love sustainability? This home comes with fully owned solar panels and a battery system on a 3 year old roof and EV charging station. In 2024 alone, it produced an impressive 11,500 kWh, with the home using 7,121kWh, making it both eco-friendly and cost-effective! With the addition of four mini-splits, you will be heating and cooling your home for next to no cost! Enjoy the best of both worlds—peaceful seclusion with easy access to all that Barrington and the surrounding Seacoast have to offer. Delayed showings start at Saturdays open house, June 7th from 12:00-2:00. Offer deadline of Sunday, June 8th [noon] 12:00pm.
Last Agent to Sell the Property
New Space Real Estate, LLC License #070963 Listed on: 06/04/2025
Home Details
Home Type
- Single Family
Est. Annual Taxes
- $10,281
Year Built
- Built in 1999
Lot Details
- 2.46 Acre Lot
- Level Lot
- Wooded Lot
- Property is zoned Rural
Parking
- 2 Car Garage
Home Design
- Colonial Architecture
- Concrete Foundation
- Wood Frame Construction
- Shingle Roof
- Vinyl Siding
Interior Spaces
- Property has 3 Levels
Bedrooms and Bathrooms
- 3 Bedrooms
Basement
- Walk-Out Basement
- Basement Fills Entire Space Under The House
- Interior Basement Entry
Schools
- Barrington Elementary School
- Barrington Middle School
- Choice High School
Utilities
- Mini Split Air Conditioners
- Baseboard Heating
- Hot Water Heating System
- Generator Hookup
- Drilled Well
- Internet Available
Listing and Financial Details
- Tax Lot 23
- Assessor Parcel Number 232
Ownership History
Purchase Details
Home Financials for this Owner
Home Financials are based on the most recent Mortgage that was taken out on this home.Purchase Details
Home Financials for this Owner
Home Financials are based on the most recent Mortgage that was taken out on this home.Similar Homes in Barrington, NH
Home Values in the Area
Average Home Value in this Area
Purchase History
| Date | Type | Sale Price | Title Company |
|---|---|---|---|
| Warranty Deed | $520,000 | None Available | |
| Warranty Deed | $295,000 | -- |
Mortgage History
| Date | Status | Loan Amount | Loan Type |
|---|---|---|---|
| Open | $468,000 | Purchase Money Mortgage | |
| Previous Owner | $345,950 | FHA | |
| Previous Owner | $50,000 | Unknown | |
| Previous Owner | $289,656 | FHA |
Property History
| Date | Event | Price | Change | Sq Ft Price |
|---|---|---|---|---|
| 06/27/2025 06/27/25 | Sold | $715,000 | +2.2% | $310 / Sq Ft |
| 06/08/2025 06/08/25 | Pending | -- | -- | -- |
| 06/04/2025 06/04/25 | Price Changed | $699,900 | +0.1% | $303 / Sq Ft |
| 06/04/2025 06/04/25 | For Sale | $699,000 | +34.4% | $303 / Sq Ft |
| 07/30/2021 07/30/21 | Sold | $520,000 | +10.7% | $225 / Sq Ft |
| 06/13/2021 06/13/21 | Pending | -- | -- | -- |
| 06/08/2021 06/08/21 | For Sale | $469,900 | +59.3% | $204 / Sq Ft |
| 06/25/2015 06/25/15 | Sold | $295,000 | -1.6% | $123 / Sq Ft |
| 05/13/2015 05/13/15 | Pending | -- | -- | -- |
| 04/27/2015 04/27/15 | For Sale | $299,900 | -- | $125 / Sq Ft |
Tax History Compared to Growth
Tax History
| Year | Tax Paid | Tax Assessment Tax Assessment Total Assessment is a certain percentage of the fair market value that is determined by local assessors to be the total taxable value of land and additions on the property. | Land | Improvement |
|---|---|---|---|---|
| 2024 | $10,281 | $584,500 | $98,200 | $486,300 |
| 2023 | $9,755 | $584,500 | $98,200 | $486,300 |
| 2022 | $8,871 | $446,900 | $77,900 | $369,000 |
| 2021 | $8,715 | $446,900 | $77,900 | $369,000 |
| 2020 | $7,985 | $350,700 | $69,300 | $281,400 |
| 2019 | $7,950 | $350,700 | $69,300 | $281,400 |
| 2018 | $7,887 | $318,300 | $62,500 | $255,800 |
| 2017 | $7,665 | $318,300 | $62,500 | $255,800 |
| 2016 | $7,429 | $285,300 | $62,500 | $222,800 |
| 2015 | $7,195 | $285,300 | $62,500 | $222,800 |
| 2014 | $6,851 | $285,100 | $62,500 | $222,600 |
| 2013 | $6,610 | $294,300 | $77,400 | $216,900 |
Agents Affiliated with this Home
-
D
Seller's Agent in 2025
Dylan Tooch
New Space Real Estate, LLC
-
M
Buyer's Agent in 2025
Michael Rennie
Keller Williams Realty Metro-Concord
-
M
Seller's Agent in 2021
Megan Higgins Croteau
KW Coastal and Lakes & Mountains Realty
-
P
Seller's Agent in 2015
Patti Kappotis - Dix
Coldwell Banker Realty Portsmouth NH
Map
Source: PrimeMLS
MLS Number: 5044551
APN: BRRN-000232-000000-000023
- 20 Locke Hill Ln
- 224 Nippo Ct
- 252 Flower Dr
- 00 Flower Dr
- 48 Misty Ln
- 58 Lily Pond Rd
- 5 Liberty Ln
- 35 Thatcher Way
- 208 Parker Mountain Rd
- 217-13 Washington St
- 212-0003-01 Washington St
- 582 Washington St
- 396 Mica Point Rd
- 400 Scruton Pond Rd
- 47 Brewster Rd
- TBD Small Rd
- 27 Castle Rock Rd
- 00 Castle Rock Rd
- 80 Castle Rock Rd
- 72 Brewster Rd
