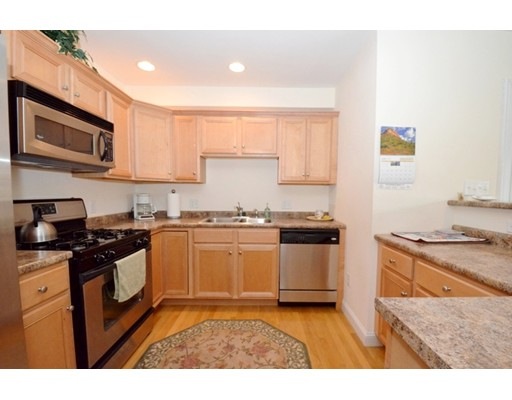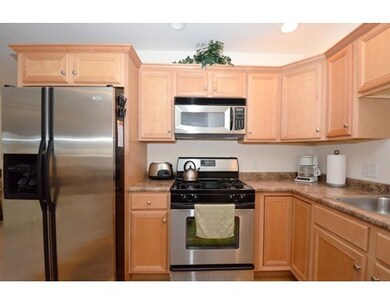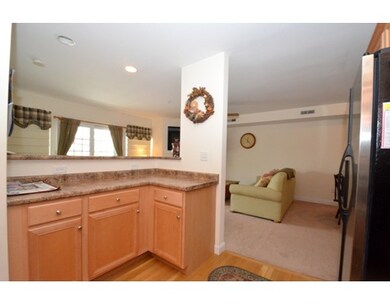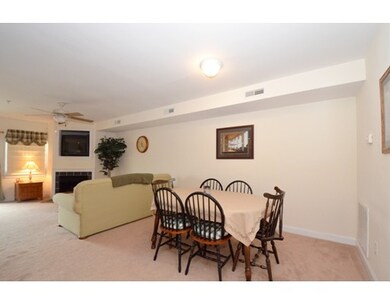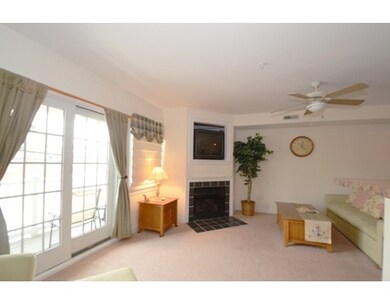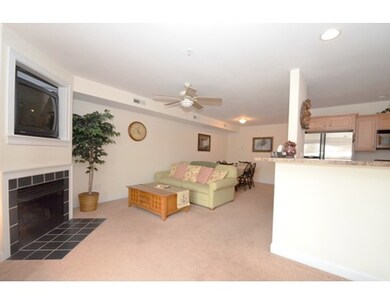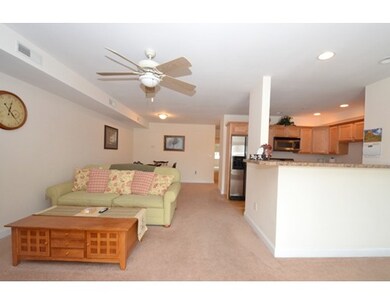
11 Railroad Ave Unit A11 Salisbury, MA 01952
Estimated Value: $430,315 - $537,000
About This Home
As of October 2015BUYER UNABLE TO OBTAIN FINANCING! Beautifully maintained 2 bedroom/2 bathroom condo, just a short walk to the beach! Open floorplan is perfect for entertaining. Spacious kitchen offers Pergo floors, stainless steel appliances and a breakfast bar. Sun filled living room/dining room combo offers plush carpets, gas fireplace and sliding glass doors leading out to a private balcony. Large, sun filled master suite features his and hers closets and a private full bath. Enjoy Summer Nights relaxing on the shared roof deck. Central AC and 2 deeded parking spots complete the package! Heating system replaced in 2014. New tank-less water heater installed in 2014. Will Not Last!! Schedule your showing today!
Last Listed By
Listing Group
Lamacchia Realty, Inc. Listed on: 05/13/2015
Property Details
Home Type
Condominium
Est. Annual Taxes
$3,937
Year Built
2005
Lot Details
0
Listing Details
- Unit Level: 2
- Unit Placement: Upper
- Other Agent: 2.50
- Special Features: None
- Property Sub Type: Condos
- Year Built: 2005
Interior Features
- Appliances: Range, Dishwasher, Disposal, Microwave, Refrigerator, Washer, Dryer
- Fireplaces: 1
- Has Basement: No
- Fireplaces: 1
- Primary Bathroom: Yes
- Number of Rooms: 5
- Amenities: Public Transportation, Shopping, Park, Walk/Jog Trails, Golf Course, Laundromat, Bike Path, Highway Access, Marina, Public School, T-Station
- Electric: Circuit Breakers, 100 Amps
- Energy: Insulated Windows, Insulated Doors
- Flooring: Tile, Wall to Wall Carpet, Wood Laminate
- Insulation: Fiberglass
- Bedroom 2: First Floor, 12X11
- Bathroom #1: First Floor, 11X6
- Bathroom #2: First Floor, 9X7
- Kitchen: First Floor, 10X10
- Living Room: First Floor, 18X13
- Master Bedroom: First Floor, 16X14
- Master Bedroom Description: Bathroom - Full, Ceiling Fan(s), Closet, Flooring - Wall to Wall Carpet
- Dining Room: First Floor, 12X11
Exterior Features
- Roof: Rubber
- Construction: Frame
- Exterior: Clapboard
- Exterior Unit Features: Balcony
Garage/Parking
- Garage Parking: Carport, Deeded
- Garage Spaces: 2
- Parking Spaces: 2
Utilities
- Cooling: Central Air
- Heating: Forced Air, Gas
- Cooling Zones: 1
- Hot Water: Natural Gas, Tankless
Condo/Co-op/Association
- Condominium Name: Ocean Echo
- Association Fee Includes: Master Insurance, Security, Exterior Maintenance, Road Maintenance, Landscaping, Snow Removal, Refuse Removal
- Association Pool: No
- Management: Professional - Off Site
- Pets Allowed: Yes w/ Restrictions
- No Units: 23
- Unit Building: A11
Schools
- Elementary School: Salisbury
- Middle School: Triton Regional
- High School: Triton Regional
Lot Info
- Assessor Parcel Number: M:32 P: 66A11
Similar Homes in Salisbury, MA
Home Values in the Area
Average Home Value in this Area
Mortgage History
| Date | Status | Borrower | Loan Amount |
|---|---|---|---|
| Closed | Russo Salvatore P | $126,000 | |
| Closed | Russo Salvatore P | $75,000 | |
| Closed | Kearney Joseph P | $210,522 | |
| Closed | Kearney Gail M | $250,000 |
Property History
| Date | Event | Price | Change | Sq Ft Price |
|---|---|---|---|---|
| 10/15/2015 10/15/15 | Sold | $197,500 | 0.0% | $166 / Sq Ft |
| 09/08/2015 09/08/15 | Off Market | $197,500 | -- | -- |
| 09/08/2015 09/08/15 | Pending | -- | -- | -- |
| 08/26/2015 08/26/15 | Price Changed | $200,000 | -2.4% | $168 / Sq Ft |
| 08/06/2015 08/06/15 | Price Changed | $205,000 | -4.7% | $172 / Sq Ft |
| 07/13/2015 07/13/15 | For Sale | $215,000 | +8.9% | $181 / Sq Ft |
| 07/06/2015 07/06/15 | Off Market | $197,500 | -- | -- |
| 06/30/2015 06/30/15 | For Sale | $215,000 | +8.9% | $181 / Sq Ft |
| 06/03/2015 06/03/15 | Off Market | $197,500 | -- | -- |
| 05/13/2015 05/13/15 | For Sale | $215,000 | -- | $181 / Sq Ft |
Tax History Compared to Growth
Tax History
| Year | Tax Paid | Tax Assessment Tax Assessment Total Assessment is a certain percentage of the fair market value that is determined by local assessors to be the total taxable value of land and additions on the property. | Land | Improvement |
|---|---|---|---|---|
| 2025 | $3,937 | $390,600 | $0 | $390,600 |
| 2024 | $3,698 | $353,900 | $0 | $353,900 |
| 2023 | $3,637 | $336,800 | $0 | $336,800 |
| 2022 | $3,524 | $316,300 | $0 | $316,300 |
| 2021 | $3,381 | $300,300 | $0 | $300,300 |
| 2020 | $3,319 | $289,600 | $0 | $289,600 |
| 2019 | $2,842 | $239,600 | $0 | $239,600 |
| 2018 | $2,507 | $212,800 | $0 | $212,800 |
| 2017 | $2,454 | $205,900 | $0 | $205,900 |
| 2016 | $2,506 | $214,700 | $0 | $214,700 |
| 2015 | $2,623 | $223,200 | $0 | $223,200 |
Agents Affiliated with this Home
-
L
Seller's Agent in 2015
Listing Group
Lamacchia Realty, Inc.
-
Debora Zywusko

Buyer's Agent in 2015
Debora Zywusko
Century 21 North East
(978) 423-6062
13 Total Sales
Map
Source: MLS Property Information Network (MLS PIN)
MLS Number: 71835894
APN: SALI-000032-000000-000066A-000011-000011
- 30 Cable Ave Unit 2
- 30 Cable Ave Unit 3
- 57 Railroad Ave Unit C1
- 5 Shea St Unit 2
- 7 Shea St Unit 4
- 29 Central Ave
- 38-40 Central Ave
- 85 Atlantic Ave Unit 3
- 97 Atlantic Ave
- 77 N End Blvd
- 77 N End Blvd Unit 2
- 77 N End Blvd Unit 1
- 114 Railroad Ave
- 117 Central Ave
- 98 N End Blvd
- 134 Central Ave
- 140 Railroad Ave Unit 1
- 127 N End Blvd
- 154 North End Blvd
- 183 Atlantic Ave Unit 3
- 11 Railroad Ave Unit 2
- 11 Railroad Ave Unit B8
- 11 Railroad Ave Unit B6
- 11 Railroad Ave Unit B5
- 11 Railroad Ave Unit B4
- 11 Railroad Ave Unit B3
- 11 Railroad Ave Unit B2
- 11 Railroad Ave Unit B1
- 11 Railroad Ave Unit A9
- 11 Railroad Ave Unit A8
- 11 Railroad Ave Unit A6
- 11 Railroad Ave Unit A5
- 11 Railroad Ave Unit A4
- 11 Railroad Ave Unit A3
- 11 Railroad Ave Unit A2
- 11 Railroad Ave Unit A15
- 11 Railroad Ave Unit A14
- 11 Railroad Ave Unit A13
- 11 Railroad Ave Unit A11
- 11 Railroad Ave Unit A10
