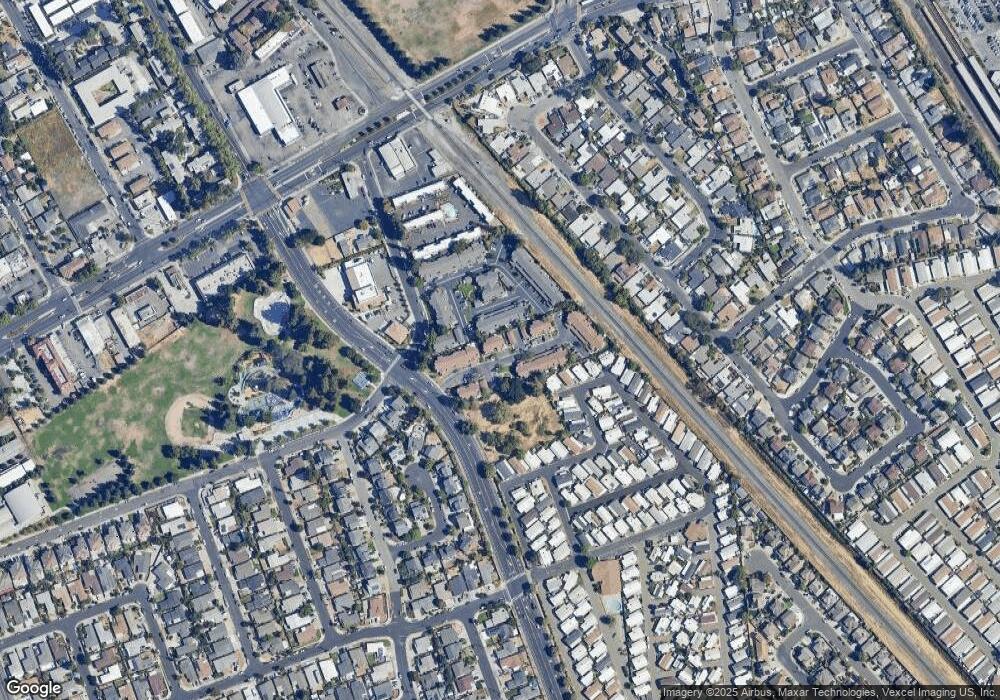11 Raintree Ct Unit 18 Hayward, CA 94544
Tennyson-Alquire NeighborhoodEstimated Value: $586,000 - $696,000
3
Beds
3
Baths
1,400
Sq Ft
$456/Sq Ft
Est. Value
About This Home
This home is located at 11 Raintree Ct Unit 18, Hayward, CA 94544 and is currently estimated at $638,693, approximately $456 per square foot. 11 Raintree Ct Unit 18 is a home located in Alameda County with nearby schools including Ruus Elementary School, Cesar Chavez Middle School, and Tennyson High School.
Ownership History
Date
Name
Owned For
Owner Type
Purchase Details
Closed on
Jul 16, 2019
Sold by
Spikes Sandra M
Bought by
Butler Tiffani
Current Estimated Value
Home Financials for this Owner
Home Financials are based on the most recent Mortgage that was taken out on this home.
Original Mortgage
$403,200
Outstanding Balance
$353,239
Interest Rate
3.82%
Mortgage Type
New Conventional
Estimated Equity
$285,454
Purchase Details
Closed on
Sep 16, 2015
Sold by
Spikes Sandra M
Bought by
Spikes Sandra M
Home Financials for this Owner
Home Financials are based on the most recent Mortgage that was taken out on this home.
Original Mortgage
$205,600
Interest Rate
3.89%
Mortgage Type
New Conventional
Purchase Details
Closed on
Dec 17, 2004
Sold by
Spikes Sandra M
Bought by
Spikes Sandra M
Purchase Details
Closed on
Apr 9, 1996
Sold by
Salgado Rogelio Ramirez and Salgado Rosita P
Bought by
Spikes Sandra M
Home Financials for this Owner
Home Financials are based on the most recent Mortgage that was taken out on this home.
Original Mortgage
$122,150
Interest Rate
7.41%
Mortgage Type
FHA
Create a Home Valuation Report for This Property
The Home Valuation Report is an in-depth analysis detailing your home's value as well as a comparison with similar homes in the area
Home Values in the Area
Average Home Value in this Area
Purchase History
| Date | Buyer | Sale Price | Title Company |
|---|---|---|---|
| Butler Tiffani | $504,000 | Chicago Title Company | |
| Spikes Sandra M | -- | Entitle Insurance Company | |
| Spikes Sandra M | -- | -- | |
| Spikes Sandra M | $125,000 | North American Title Co |
Source: Public Records
Mortgage History
| Date | Status | Borrower | Loan Amount |
|---|---|---|---|
| Open | Butler Tiffani | $403,200 | |
| Previous Owner | Spikes Sandra M | $205,600 | |
| Previous Owner | Spikes Sandra M | $122,150 |
Source: Public Records
Tax History Compared to Growth
Tax History
| Year | Tax Paid | Tax Assessment Tax Assessment Total Assessment is a certain percentage of the fair market value that is determined by local assessors to be the total taxable value of land and additions on the property. | Land | Improvement |
|---|---|---|---|---|
| 2025 | $6,656 | $544,188 | $165,356 | $385,832 |
| 2024 | $6,656 | $533,383 | $162,115 | $378,268 |
| 2023 | $6,555 | $529,788 | $158,936 | $370,852 |
| 2022 | $6,426 | $512,401 | $155,820 | $363,581 |
| 2021 | $6,373 | $502,221 | $152,766 | $356,455 |
| 2020 | $6,319 | $504,000 | $151,200 | $352,800 |
| 2019 | $2,545 | $186,144 | $55,843 | $130,301 |
| 2018 | $2,399 | $182,495 | $54,748 | $127,747 |
| 2017 | $2,347 | $178,918 | $53,675 | $125,243 |
| 2016 | $2,591 | $175,410 | $52,623 | $122,787 |
| 2015 | $2,154 | $172,777 | $51,833 | $120,944 |
| 2014 | $2,052 | $169,393 | $50,818 | $118,575 |
Source: Public Records
Map
Nearby Homes
- 32 Astrida Dr Unit 2
- 41 Astrida Dr Unit 9
- 28315 Rochelle Ave
- 28222 Lustig Ct
- 37 Lance Way
- 552 Celia St
- 29138 Delgado Rd
- 29133 De la Cruz Rd
- 29129 Verdi Rd
- 29129 Verdi Rd Unit 29129
- 27894 Andrea St
- 29288 Chance St
- 29223 Whalebone Way Unit 404
- 878 Folsom Ave
- 29235 Lone Tree Place
- 29255 Harpoon Way
- 29300 Dixon St Unit 311
- 29300 Dixon St Unit 106
- 29300 Dixon St Unit 309
- 27418 Susan Place Unit 3
- 11 Raintree Ct Unit 22
- 11 Raintree Ct Unit 21
- 11 Raintree Ct Unit 20
- 11 Raintree Ct Unit 19
- 11 Raintree Ct Unit 17
- 11 Raintree Ct Unit 16
- 23 Raintree Ct Unit 15
- 23 Raintree Ct Unit 14
- 23 Raintree Ct Unit 13
- 23 Raintree Ct Unit 12
- 135 Sun Ave
- 26 Raintree Ct Unit 30
- 26 Raintree Ct Unit 29
- 26 Raintree Ct Unit 28
- 26 Raintree Ct Unit 27
- 26 Raintree Ct Unit 26
- 26 Raintree Ct Unit 25
- 26 Raintree Ct Unit 24
- 26 Raintree Ct Unit 23
- 151 Sun Ave
