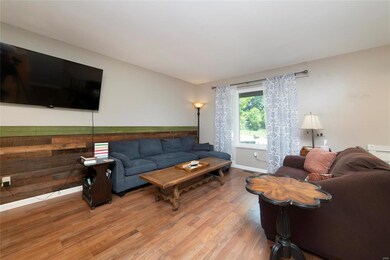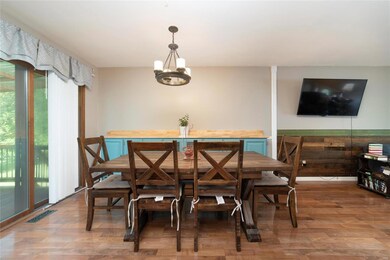
11 Randy Ct Saint Peters, MO 63376
Estimated Value: $288,000 - $311,000
Highlights
- Primary Bedroom Suite
- 0.96 Acre Lot
- Covered Deck
- Mid Rivers Elementary School Rated A
- Open Floorplan
- Property is near public transit
About This Home
As of July 2023Welcome Home to this almost 2000 sq ft 4 Bedroom/3 Bath home on close to an acre lot. This Home has a lot to offer with an updated kitchen and quartz counters and a Gas Stove! The Open Floor plan allows to you the flexibility to engage with everyone while entertaining. The Breakfast Room will accommodate a Large Farm Table for everyone to enjoy. The Main Living Room is Open with lots of Natural Light and Laminate Flooring. The main floor has 3 large Bedrooms with 1.5 Baths. Don't miss the Finished Lower Level with a Large Family Room, Fireplace and Walkout, plus a 4th Bedroom and Full Bath, Awesome! Need outdoor space, enjoy the covered deck overlooking almost an acre lot, very quiet and private. You will not want to miss this home located on a quiet Cul-de-sac that will accommodate any sized family. Call Today for your Private Showing.
Last Agent to Sell the Property
Coldwell Banker Realty - Gunda License #2010007828 Listed on: 06/08/2023

Home Details
Home Type
- Single Family
Est. Annual Taxes
- $2,913
Year Built
- Built in 1974
Lot Details
- 0.96 Acre Lot
- Level Lot
- Backs to Trees or Woods
Parking
- 2 Car Attached Garage
- Garage Door Opener
- Off-Street Parking
Home Design
- Traditional Architecture
- Split Foyer
- Brick Veneer
- Poured Concrete
- Asbestos Shingle Roof
- Cedar
Interior Spaces
- Multi-Level Property
- Open Floorplan
- Gas Fireplace
- Insulated Windows
- Window Treatments
- Sliding Doors
- Six Panel Doors
- Center Hall Plan
- Family Room with Fireplace
- Living Room
- Formal Dining Room
- Partially Carpeted
Kitchen
- Gas Oven or Range
- Microwave
- Dishwasher
- Solid Surface Countertops
- Built-In or Custom Kitchen Cabinets
- Disposal
Bedrooms and Bathrooms
- Primary Bedroom Suite
Partially Finished Basement
- Basement Fills Entire Space Under The House
- Basement Ceilings are 8 Feet High
- Fireplace in Basement
- Finished Basement Bathroom
- Basement Window Egress
Outdoor Features
- Covered Deck
- Covered patio or porch
Location
- Property is near public transit
Schools
- Mid Rivers Elem. Elementary School
- Dubray Middle School
- Ft. Zumwalt East High School
Utilities
- Forced Air Heating and Cooling System
- Heating System Uses Gas
- Gas Water Heater
- High Speed Internet
Community Details
- Recreational Area
Listing and Financial Details
- Assessor Parcel Number 2-0062-5001-00-0430.0000000
Ownership History
Purchase Details
Home Financials for this Owner
Home Financials are based on the most recent Mortgage that was taken out on this home.Purchase Details
Home Financials for this Owner
Home Financials are based on the most recent Mortgage that was taken out on this home.Purchase Details
Home Financials for this Owner
Home Financials are based on the most recent Mortgage that was taken out on this home.Purchase Details
Home Financials for this Owner
Home Financials are based on the most recent Mortgage that was taken out on this home.Similar Homes in the area
Home Values in the Area
Average Home Value in this Area
Purchase History
| Date | Buyer | Sale Price | Title Company |
|---|---|---|---|
| Hudson Cherie R | -- | Timios | |
| Hudson Cherie R | -- | Title Partners Agency Llc | |
| Hudson Cherie R | $164,428 | Title Partners | |
| Hoffman Bryan A | -- | None Available | |
| Hoffman Paul D | $141,500 | None Available |
Mortgage History
| Date | Status | Borrower | Loan Amount |
|---|---|---|---|
| Open | Jackson Sally | $252,340 | |
| Closed | Hudson Cherie R | $194,342 | |
| Previous Owner | Hudson Cherie R | $162,800 | |
| Previous Owner | Hoffman Bryan A | $119,114 | |
| Previous Owner | Hoffman Paul D | $126,250 | |
| Previous Owner | Brodess Charles E | $100,000 |
Property History
| Date | Event | Price | Change | Sq Ft Price |
|---|---|---|---|---|
| 07/13/2023 07/13/23 | Sold | -- | -- | -- |
| 06/12/2023 06/12/23 | Pending | -- | -- | -- |
| 06/08/2023 06/08/23 | For Sale | $274,900 | -- | $139 / Sq Ft |
| 09/14/2020 09/14/20 | Sold | -- | -- | -- |
| 08/12/2020 08/12/20 | Pending | -- | -- | -- |
Tax History Compared to Growth
Tax History
| Year | Tax Paid | Tax Assessment Tax Assessment Total Assessment is a certain percentage of the fair market value that is determined by local assessors to be the total taxable value of land and additions on the property. | Land | Improvement |
|---|---|---|---|---|
| 2023 | $2,913 | $45,941 | $0 | $0 |
| 2022 | $2,368 | $34,676 | $0 | $0 |
| 2021 | $2,364 | $34,676 | $0 | $0 |
| 2020 | $2,219 | $31,426 | $0 | $0 |
| 2019 | $2,213 | $31,426 | $0 | $0 |
| 2018 | $2,011 | $27,295 | $0 | $0 |
| 2017 | $2,001 | $27,295 | $0 | $0 |
| 2016 | $1,980 | $27,357 | $0 | $0 |
| 2015 | $1,839 | $27,357 | $0 | $0 |
| 2014 | $1,791 | $26,080 | $0 | $0 |
Agents Affiliated with this Home
-
John Spellman

Seller's Agent in 2023
John Spellman
Coldwell Banker Realty - Gunda
(314) 409-5811
20 in this area
268 Total Sales
-
Cherie Moore

Buyer's Agent in 2023
Cherie Moore
Keller Williams Realty West
(636) 489-8581
5 in this area
44 Total Sales
-
Sarah Claus

Seller's Agent in 2020
Sarah Claus
EXP Realty, LLC
(314) 616-5330
12 in this area
100 Total Sales
-

Buyer's Agent in 2020
Lisa Ward
Coldwell Banker Realty - Gundaker
(636) 579-3855
Map
Source: MARIS MLS
MLS Number: MIS23032151
APN: 2-0062-5001-00-0430.0000000
- 119 Scenic Dr
- 1247 Emerald Gardens Dr
- 9 Donna Dr
- 1520 Woodside Hills Dr
- 112 Hollow Creek Dr
- 1525 Woodside Hills Dr
- 102 Country Crossing Estates Ct
- 1533 Woodside Hills Dr
- 1804 Sterling Oaks Dr
- 303 Quiet Country Dr
- 311 Outlook Ct
- 427 Scenic Dr
- 57 Green Pines Cir
- 2226 Bay Tree Dr
- 2238 Bay Tree Dr
- 405 Scenic Dr
- 4 Horizon Dr
- 150 Black Lantern Trail
- 5 W Sunny Hill Blvd
- 531 Summer Winds Ln
- 11 Randy Ct
- 13 Randy Ct
- 14 Randy Ct
- 7 Randy Ct
- 12 Randy Ct
- 8 Randy Ct
- 40 Jeffrey Wayne Dr
- 42 Jeffrey Wayne Dr
- 10 Randy Ct
- 18 Patty Ellen Dr
- 249 Dogwood Meadow Ct
- 20 Patty Ellen Dr
- 24 Applehill Ct
- 44 Jeffrey Wayne Dr
- 247 Dogwood Meadow Ct
- 6 Randy Ct
- 245 Dogwood Meadow Ct
- 251 Dogwood Meadow Ct
- 36 Jeffrey Wayne Dr
- 23 Applehill Ct






