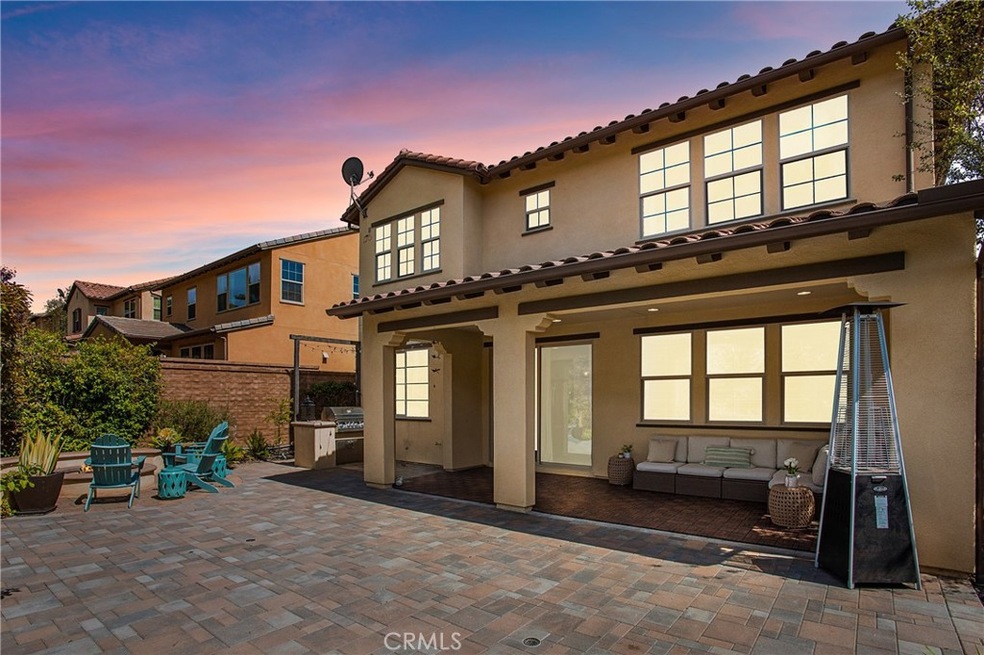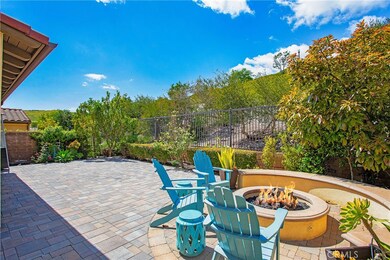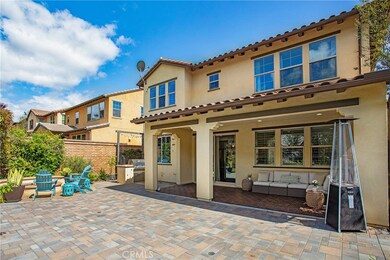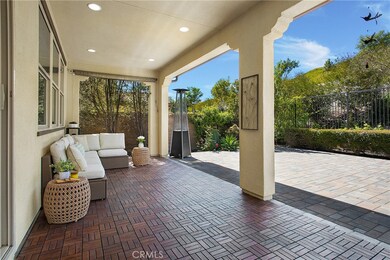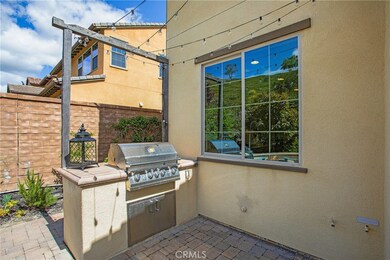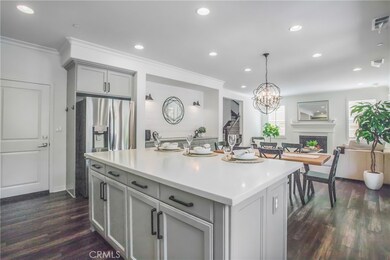
11 Rastro St Ladera Ranch, CA 92694
Highlights
- Fitness Center
- Spa
- Mountain View
- Esencia Rated A
- Open Floorplan
- Clubhouse
About This Home
As of June 2023Welcome to this exceptional, highly-upgraded Tri Pointe Plan 2 home located in the prestigious, award-winning community of Rancho Mission Viejo! This exceptional residence has been meticulously upgraded to the highest standards and features 4 generously sized bedrooms, including one downstairs with a full bath, 2 additional full bathrooms, and a versatile loft. Perfectly situated on Candy Cane Lane, this home enjoys nearly half the Mello Roos as Esencia, making it a highly desirable location. Nestled on a spacious lot, this property offers ample room, privacy, and a serene ambiance. Step outside and experience outdoor living at its finest, with a covered Ranch Room complete with a built-in BBQ and fire pit. This is the perfect place to entertain guests or unwind after a long day. The kitchen underwent a complete remodel in 2018, resulting in a modern and stylish space. The light gray cabinets perfectly complement the quartz countertops and etched marble backsplash, while the large island provides ample space for meal preparation and entertaining guests. Adding to the elegance of the room, the crown molding creates a cohesive look throughout the space. The kitchen is fully equipped with top-of-the-line stainless-steel appliances, making it a dream for home chefs. Additional features include: LVT flooring downstairs, double pane windows throughout, custom closets in all bedrooms upstairs, paid off solar, 220V in backyard for spa or sauna, storage cabinets in garage with overhead racks, epoxy, high quality laminate flooring for easy maintenance and maximum durability, designer window treatments and ceiling fans, recessed lighting, and more! As a resident of Rancho Mission Viejo, you will have exclusive access to all the amenities in the Villages of Sendero, Esencia, Rienda, and future Villages. Experience resort-style living with breathtaking pools and spas, community farms, fitness centers, guest houses, putting greens, bocce ball and tennis courts, playgrounds, a coffee shop, fire pits, an arcade, and much more. Get ready to create lasting memories in this beautiful home, where your dreams become reality. Welcome to your new life in Rancho Mission Viejo!
Last Agent to Sell the Property
First Team Real Estate License #02092569 Listed on: 05/02/2023

Home Details
Home Type
- Single Family
Est. Annual Taxes
- $17,697
Year Built
- Built in 2014
Lot Details
- 4,487 Sq Ft Lot
- Density is 16-20 Units/Acre
HOA Fees
- $308 Monthly HOA Fees
Parking
- 2 Car Direct Access Garage
- Parking Available
- Driveway
Property Views
- Mountain
- Hills
- Neighborhood
Home Design
- Turnkey
- Planned Development
- Slab Foundation
- Stucco
Interior Spaces
- 2,381 Sq Ft Home
- 2-Story Property
- Open Floorplan
- Wired For Data
- Built-In Features
- Crown Molding
- Ceiling Fan
- Recessed Lighting
- Plantation Shutters
- Drapes & Rods
- Blinds
- Family Room with Fireplace
- Great Room
- Family Room Off Kitchen
- Combination Dining and Living Room
- Loft
Kitchen
- Open to Family Room
- Breakfast Bar
- Self-Cleaning Convection Oven
- Gas Range
- Microwave
- Dishwasher
- ENERGY STAR Qualified Appliances
- Kitchen Island
- Quartz Countertops
- Built-In Trash or Recycling Cabinet
Flooring
- Carpet
- Vinyl
Bedrooms and Bathrooms
- 4 Bedrooms | 1 Main Level Bedroom
- Walk-In Closet
- Bathroom on Main Level
- 3 Full Bathrooms
- Makeup or Vanity Space
- Dual Sinks
- Dual Vanity Sinks in Primary Bathroom
- Soaking Tub
- Bathtub with Shower
- Separate Shower
Laundry
- Laundry Room
- Laundry on upper level
- Washer and Gas Dryer Hookup
Outdoor Features
- Spa
- Covered patio or porch
- Exterior Lighting
- Outdoor Grill
- Rain Gutters
Schools
- Tesoro High School
Utilities
- Central Heating and Cooling System
- 220 Volts in Garage
- ENERGY STAR Qualified Water Heater
Listing and Financial Details
- Tax Lot 6
- Tax Tract Number 17060
- Assessor Parcel Number 74159206
- $3,859 per year additional tax assessments
Community Details
Overview
- Rancho Mmc Association, Phone Number (949) 625-6500
- First Service Residential HOA
- Built by Tri Pointe
- Tri Pointe Subdivision, Plan 2
Amenities
- Outdoor Cooking Area
- Community Fire Pit
- Community Barbecue Grill
- Picnic Area
- Clubhouse
- Banquet Facilities
- Meeting Room
- Card Room
- Recreation Room
Recreation
- Tennis Courts
- Pickleball Courts
- Sport Court
- Bocce Ball Court
- Ping Pong Table
- Community Playground
- Fitness Center
- Community Pool
- Community Spa
- Park
- Dog Park
- Hiking Trails
- Bike Trail
Security
- Controlled Access
Ownership History
Purchase Details
Purchase Details
Home Financials for this Owner
Home Financials are based on the most recent Mortgage that was taken out on this home.Purchase Details
Home Financials for this Owner
Home Financials are based on the most recent Mortgage that was taken out on this home.Purchase Details
Home Financials for this Owner
Home Financials are based on the most recent Mortgage that was taken out on this home.Similar Homes in the area
Home Values in the Area
Average Home Value in this Area
Purchase History
| Date | Type | Sale Price | Title Company |
|---|---|---|---|
| Deed | -- | None Listed On Document | |
| Deed | -- | None Listed On Document | |
| Grant Deed | $1,410,000 | California Title Company | |
| Grant Deed | $925,000 | First American Title Company | |
| Grant Deed | $781,000 | First American Title Nhs |
Mortgage History
| Date | Status | Loan Amount | Loan Type |
|---|---|---|---|
| Previous Owner | $1,015,200 | New Conventional | |
| Previous Owner | $730,000 | No Value Available | |
| Previous Owner | $740,000 | New Conventional | |
| Previous Owner | $604,000 | New Conventional | |
| Previous Owner | $624,562 | New Conventional |
Property History
| Date | Event | Price | Change | Sq Ft Price |
|---|---|---|---|---|
| 06/12/2023 06/12/23 | Sold | $1,410,000 | +0.8% | $592 / Sq Ft |
| 05/05/2023 05/05/23 | For Sale | $1,399,000 | +51.2% | $588 / Sq Ft |
| 04/06/2020 04/06/20 | Sold | $925,000 | -2.5% | $388 / Sq Ft |
| 03/14/2020 03/14/20 | Pending | -- | -- | -- |
| 03/03/2020 03/03/20 | For Sale | $949,000 | -- | $399 / Sq Ft |
Tax History Compared to Growth
Tax History
| Year | Tax Paid | Tax Assessment Tax Assessment Total Assessment is a certain percentage of the fair market value that is determined by local assessors to be the total taxable value of land and additions on the property. | Land | Improvement |
|---|---|---|---|---|
| 2024 | $17,697 | $1,438,200 | $889,263 | $548,937 |
| 2023 | $12,821 | $972,339 | $486,841 | $485,498 |
| 2022 | $13,700 | $953,274 | $477,295 | $475,979 |
| 2021 | $13,487 | $934,583 | $467,936 | $466,647 |
| 2020 | $12,755 | $866,505 | $406,121 | $460,384 |
| 2019 | $12,686 | $849,515 | $398,158 | $451,357 |
| 2018 | $12,567 | $832,858 | $390,351 | $442,507 |
| 2017 | $12,616 | $816,528 | $382,697 | $433,831 |
| 2016 | $12,804 | $808,444 | $378,908 | $429,536 |
| 2015 | $12,475 | $796,301 | $373,217 | $423,084 |
| 2014 | $6,591 | $225,496 | $225,496 | $0 |
Agents Affiliated with this Home
-

Seller's Agent in 2023
Dave Archuletta
First Team Real Estate
(949) 438-4340
182 in this area
265 Total Sales
-

Seller Co-Listing Agent in 2023
Julia Archuletta
First Team Real Estate
(949) 705-7471
157 in this area
199 Total Sales
-

Buyer's Agent in 2023
CaLee McManus
Monarch Real Estate
(949) 606-2135
4 in this area
66 Total Sales
-

Seller's Agent in 2020
Brittany Soroudi
Keller Williams OC Coastal Realty
(949) 342-0363
3 in this area
59 Total Sales
-
M
Seller Co-Listing Agent in 2020
Melissa Lino
Keller Williams OC Coastal Realty
-

Buyer's Agent in 2020
Brian Doubleday
Doubleday Group
(949) 378-6402
11 in this area
131 Total Sales
Map
Source: California Regional Multiple Listing Service (CRMLS)
MLS Number: OC23075217
APN: 741-592-06
