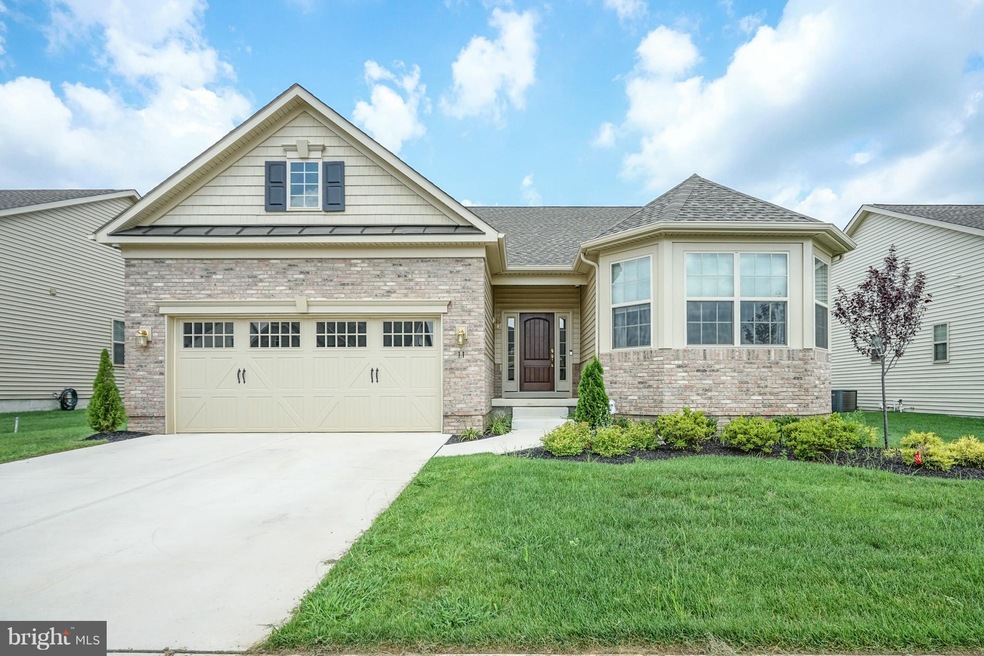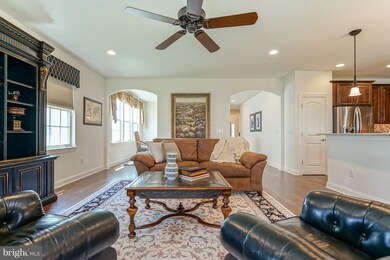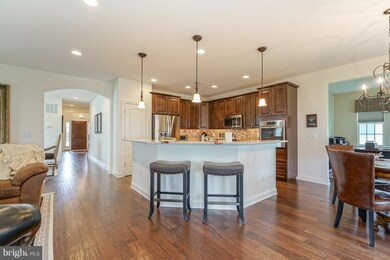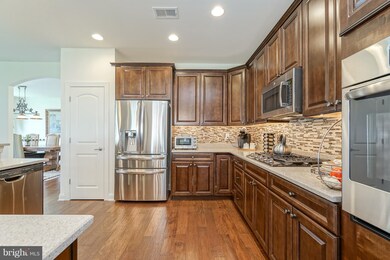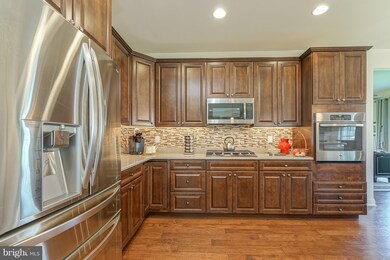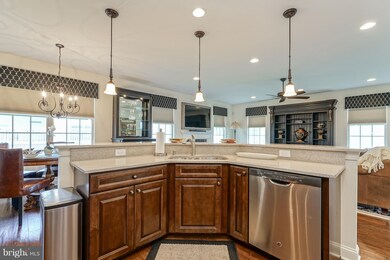
11 Ravenna Dr West Berlin, NJ 08091
Highlights
- Fitness Center
- Clubhouse
- Wood Flooring
- Senior Living
- Contemporary Architecture
- Attic
About This Home
As of July 2019Why wait for new construction when you can have a nearly brand new home right now! Live the the life you've always dreamed of right here in Montebello. This upscale 55 plus community has it all and so does this one-year young Vienna model. Seller spared no expense when building this dream home! With upgraded features galore, you will truly look no further. Breathtaking hardwood flooring throughout most of the main floor, 9 foot ceilings, stunning arched walkways, beautifully appointed kitchen and baths with the most stunning of upgraded materials. Open concept Kitchen and great room with gas fireplace give way to the enormous dining room for all of your entertaining needs. You'll just love the upgraded 42 inch maple cabinets, granite counters and stainless steel appliances. There's an office/sun room off of the eat-in kitchen with sliding glass doors leading to the quaint patio. The master bedroom is stunning with walk-in closets, and gorgeous master bath featuring his and her sinks and a lovely frameless glass shower. Two sizable guest rooms and full bath are located across the hall while the spacious laundry room and entrance to the two car garage complete the first floor. A huge loft and full bath on the second floor is just perfect for hosting family. There's an additional storage room that's been insulated and just ready for you to heat. This is a New Jersey ENERGY STAR Home that has been designed to achieve 15% more energy efficiency than the building code. Additional features include: energy efficient tankless hot water heater, 200 amp electrical service, lawn irrigation system and custom window treatments. Montebello is a "resort-at-home" adult community located near major roads and routes of transportation. The community offers an indoor pool, beach-entry outdoor pool, putting green, fitness spa, massage room, game parlor, billiards lounge, business center and much more!
Last Agent to Sell the Property
Keller Williams Realty - Moorestown Listed on: 01/09/2019

Home Details
Home Type
- Single Family
Est. Annual Taxes
- $11,832
Year Built
- Built in 2017
Lot Details
- Property is in good condition
- Property is zoned MONV
HOA Fees
- $165 Monthly HOA Fees
Parking
- 2 Car Direct Access Garage
- Front Facing Garage
- Garage Door Opener
- Driveway
Home Design
- Contemporary Architecture
- Pitched Roof
- Shingle Roof
- Asphalt Roof
- Stone Siding
- Vinyl Siding
Interior Spaces
- 2,423 Sq Ft Home
- Property has 2 Levels
- Wainscoting
- Ceiling height of 9 feet or more
- Recessed Lighting
- Gas Fireplace
- ENERGY STAR Qualified Windows
- Window Treatments
- Family Room Off Kitchen
- Living Room
- Formal Dining Room
- Den
- Efficiency Studio
- Crawl Space
- Attic
Kitchen
- Breakfast Area or Nook
- Eat-In Kitchen
- Built-In Double Oven
- Cooktop
- Built-In Microwave
- Dishwasher
- Stainless Steel Appliances
- Kitchen Island
- Upgraded Countertops
- Disposal
Flooring
- Wood
- Carpet
- Ceramic Tile
Bedrooms and Bathrooms
- 3 Main Level Bedrooms
- En-Suite Primary Bedroom
- En-Suite Bathroom
- Walk-In Closet
- Walk-in Shower
Laundry
- Laundry Room
- Laundry on main level
- Dryer
- Washer
Eco-Friendly Details
- Energy-Efficient Appliances
- Energy-Efficient Construction
Utilities
- Forced Air Heating and Cooling System
- 200+ Amp Service
- Natural Gas Water Heater
- Municipal Trash
Listing and Financial Details
- Tax Lot 00006
- Assessor Parcel Number 06-02503-00006
Community Details
Overview
- Senior Living
- $1,500 Capital Contribution Fee
- Association fees include all ground fee, common area maintenance, lawn maintenance, management, pool(s), recreation facility, snow removal
- Senior Community | Residents must be 55 or older
- Montebello HOA, Phone Number (609) 599-2870
- Built by J.S. Hovnanian & Sons
- Montebello Subdivision, Vienna Floorplan
- Property Manager
Amenities
- Clubhouse
- Game Room
- Billiard Room
Recreation
- Tennis Courts
- Fitness Center
- Community Pool
Ownership History
Purchase Details
Purchase Details
Home Financials for this Owner
Home Financials are based on the most recent Mortgage that was taken out on this home.Similar Homes in the area
Home Values in the Area
Average Home Value in this Area
Purchase History
| Date | Type | Sale Price | Title Company |
|---|---|---|---|
| Bargain Sale Deed | $415,000 | Infinity Title Agneyc | |
| Deed | $397,860 | Surety Title Co Llc |
Property History
| Date | Event | Price | Change | Sq Ft Price |
|---|---|---|---|---|
| 07/10/2019 07/10/19 | Sold | $415,000 | -7.8% | $171 / Sq Ft |
| 04/24/2019 04/24/19 | Pending | -- | -- | -- |
| 03/26/2019 03/26/19 | Price Changed | $450,000 | -5.3% | $186 / Sq Ft |
| 01/11/2019 01/11/19 | For Sale | $475,000 | +19.4% | $196 / Sq Ft |
| 10/17/2017 10/17/17 | Sold | $397,860 | +15.0% | $163 / Sq Ft |
| 03/25/2017 03/25/17 | Pending | -- | -- | -- |
| 03/25/2017 03/25/17 | For Sale | $345,900 | -- | $141 / Sq Ft |
Tax History Compared to Growth
Tax History
| Year | Tax Paid | Tax Assessment Tax Assessment Total Assessment is a certain percentage of the fair market value that is determined by local assessors to be the total taxable value of land and additions on the property. | Land | Improvement |
|---|---|---|---|---|
| 2024 | -- | $320,100 | $42,800 | $277,300 |
| 2023 | -- | $320,100 | $42,800 | $277,300 |
| 2022 | $0 | $317,300 | $42,800 | $274,500 |
| 2021 | $11,832 | $317,300 | $42,800 | $274,500 |
| 2020 | $11,832 | $317,300 | $42,800 | $274,500 |
| 2019 | $11,832 | $317,300 | $42,800 | $274,500 |
| 2018 | $561 | $15,000 | $15,000 | $0 |
Agents Affiliated with this Home
-
Christine Dash

Seller's Agent in 2019
Christine Dash
Keller Williams Realty - Moorestown
(609) 332-6266
319 Total Sales
-
Janet Cantwell-Papale

Buyer's Agent in 2019
Janet Cantwell-Papale
Compass New Jersey, LLC - Moorestown
(609) 760-0776
132 Total Sales
-
D
Seller's Agent in 2017
DENISE BURIAK
Certified Realty Inc
Map
Source: Bright MLS
MLS Number: NJCD252740
APN: 06-02503-0000-00006
- 18 Knottingham Dr
- 34 Gainsboro Dr
- 31 Ravenna Dr
- 55 Remington Dr
- 34 Ravenna Dr
- 58 Forrest Hills Dr
- 25 Forrest Hills Dr
- 100 Forrest Hills Dr
- 127 Forrest Hills Dr
- 398 Cooper Rd
- 2 Keston Place
- 449 Prospect Ave
- 418 Oak Ave
- 470 E Taunton Ave
- 268 Fairview Ave
- 34 N Rose Ln
- 32 Tenby Chase Dr
- 247 Powell Ave
- 147 William Feather Dr
- 312 Walnut Ave
