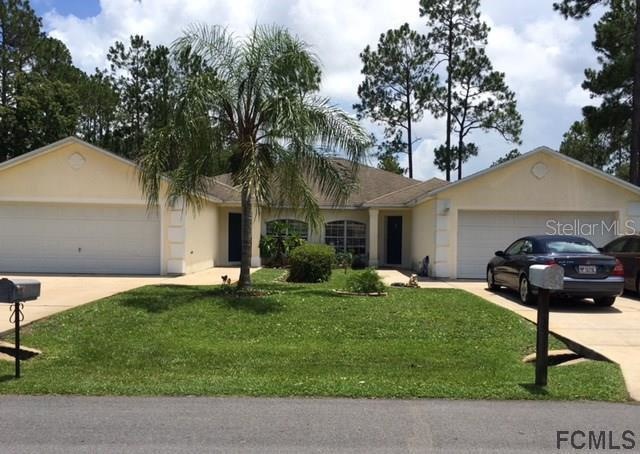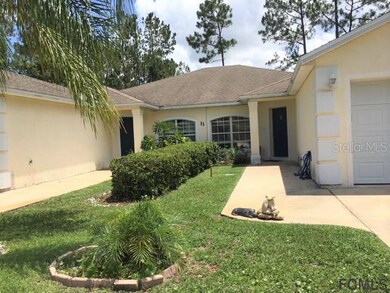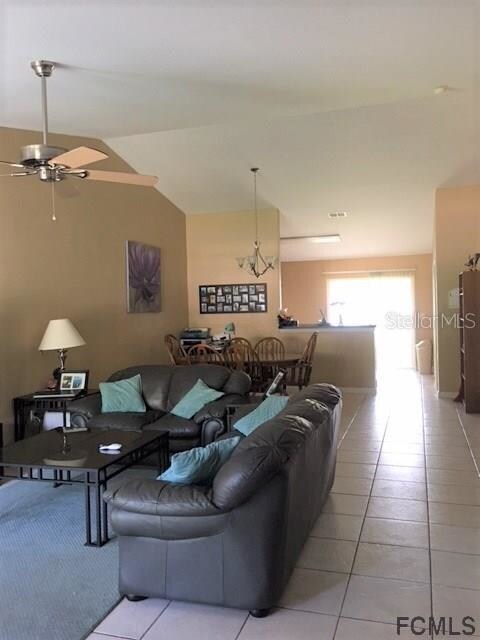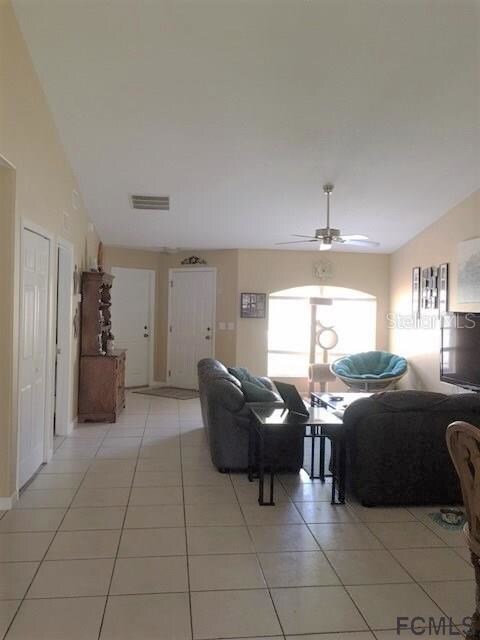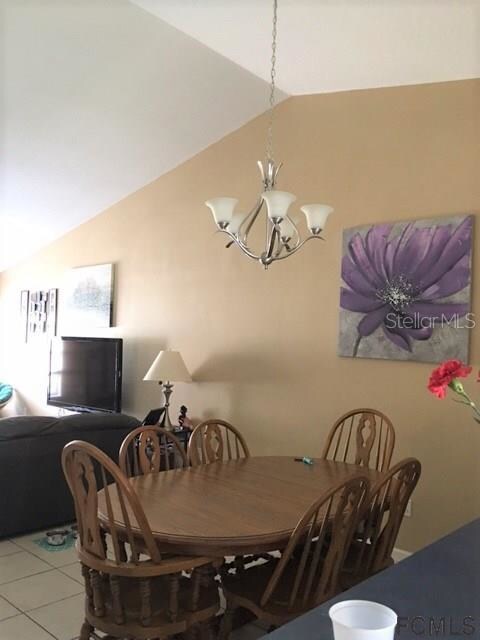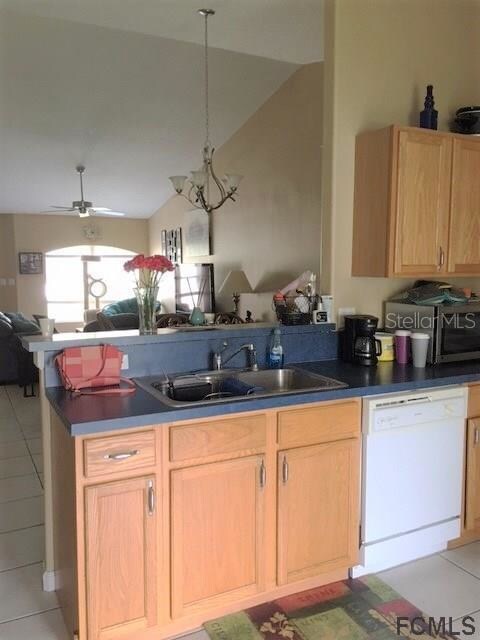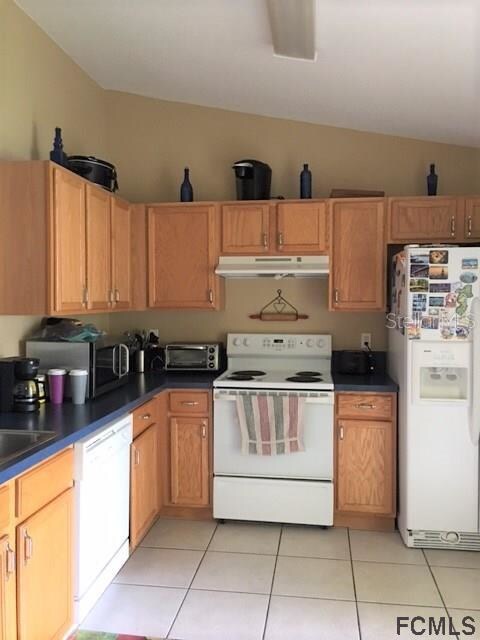
11 Regent Ln Palm Coast, FL 32164
Estimated Value: $409,268 - $561,000
Highlights
- No HOA
- Rear Porch
- Walk-In Closet
- Indian Trails Middle School Rated A-
- Screened Patio
- Tile Flooring
About This Home
As of August 2017GREAT INVESTMENT with tenants in place that have leased for 5 & 6 yrs! 1,231LSF on each side plus 108SF private, screened rear porches with vinyl privacy fence. River City Builders construction with an open floor plan and vaulted ceilings with tile throughout and carpet in the BR. Master BR have walk-in closets with french doors to the porch. DOUBLE GARAGE ON BOTH SIDES with drop steps to attic for storage. Duplex is conveniently located near US1 and the Town Center with mostly single family homes in the neighborhood.
Last Agent to Sell the Property
RE/MAX SELECT PROFESSIONALS License #3070451 Listed on: 07/15/2017

Property Details
Home Type
- Multi-Family
Est. Annual Taxes
- $2,888
Year Built
- Built in 2004
Lot Details
- 0.25 Acre Lot
- South Facing Home
- Fenced
- Well Sprinkler System
Parking
- 4 Car Garage
Home Design
- Duplex
- Shingle Roof
- Block Exterior
- Stucco
Interior Spaces
- 2,462 Sq Ft Home
- 1-Story Property
- Ceiling Fan
- Blinds
- Laundry in Garage
Kitchen
- Range
- Dishwasher
Flooring
- Carpet
- Tile
Bedrooms and Bathrooms
- 6 Bedrooms
- Walk-In Closet
- 4 Full Bathrooms
Outdoor Features
- Screened Patio
- Rear Porch
Utilities
- Central Heating and Cooling System
- Heat Pump System
- Well
- Cable TV Available
Community Details
- No Home Owners Association
- Lehigh Woods Condos
- Built by River City
- Lehigh Woods Subdivision
Listing and Financial Details
- Assessor Parcel Number 0711317033001400320
Ownership History
Purchase Details
Purchase Details
Home Financials for this Owner
Home Financials are based on the most recent Mortgage that was taken out on this home.Purchase Details
Purchase Details
Similar Homes in Palm Coast, FL
Home Values in the Area
Average Home Value in this Area
Purchase History
| Date | Buyer | Sale Price | Title Company |
|---|---|---|---|
| Waltens Carol | -- | Attorney | |
| Waltens Family Trust | $225,000 | Professional Title Agency | |
| River City Homes & Dev Corp | $22,300 | -- | |
| Forte Karen D | $11,000 | -- |
Property History
| Date | Event | Price | Change | Sq Ft Price |
|---|---|---|---|---|
| 07/13/2022 07/13/22 | Off Market | $225,000 | -- | -- |
| 08/04/2017 08/04/17 | Sold | $225,000 | -9.2% | $91 / Sq Ft |
| 07/21/2017 07/21/17 | Pending | -- | -- | -- |
| 07/12/2017 07/12/17 | For Sale | $247,900 | -- | $101 / Sq Ft |
Tax History Compared to Growth
Tax History
| Year | Tax Paid | Tax Assessment Tax Assessment Total Assessment is a certain percentage of the fair market value that is determined by local assessors to be the total taxable value of land and additions on the property. | Land | Improvement |
|---|---|---|---|---|
| 2024 | $5,870 | $361,711 | $44,500 | $317,211 |
| 2023 | $5,870 | $300,130 | $0 | $0 |
| 2022 | $5,563 | $339,802 | $44,500 | $295,302 |
| 2021 | $4,868 | $254,665 | $19,500 | $235,165 |
| 2020 | $4,461 | $225,493 | $16,000 | $209,493 |
| 2019 | $3,892 | $194,569 | $11,875 | $182,694 |
| 2018 | $3,974 | $195,042 | $10,450 | $184,592 |
| 2017 | $3,227 | $164,317 | $8,100 | $156,217 |
| 2016 | $2,888 | $141,229 | $0 | $0 |
| 2015 | $2,637 | $128,390 | $0 | $0 |
| 2014 | $2,522 | $121,133 | $0 | $0 |
Agents Affiliated with this Home
-
gretchen butler

Seller's Agent in 2017
gretchen butler
RE/MAX
(386) 569-1860
6 Total Sales
-
Carol Waltens
C
Buyer's Agent in 2017
Carol Waltens
MEMORY HOPKINS REAL ESTATE
(386) 679-8257
2 Total Sales
Map
Source: Stellar MLS
MLS Number: FC231181
APN: 07-11-31-7033-00140-0320
- 4 Regent Ln
- 11 Regis Ln Unit A AND B
- 23 Regent Ln Unit A&B
- 8 Regina Ln Unit A,B
- 41 Red Mill Dr
- 70 Red Mill Dr Unit A
- 1 Reybell Ln
- 18 Reynolds Place
- 48 Regency Dr Unit A,B
- 79 Reidsville Dr
- 5 Reine Place
- 10 Reine Place
- 16 Reybury Ln
- 15 Reidsville Dr
- 8 Red Top Ln
- 25 Red Top Ln
- 14 Reston Place
- 34 Red Barn Dr
- 23 Richardson Dr
- 30 Red Birch Ln
- 11 Regent Ln Unit B
- 11 Regent Ln Unit A
- 11 Regent Ln
- 9 Regent Ln Unit A
- 9 Regent Ln Unit B
- 13 Regent Ln
- 36 Red Mill Dr
- 10 Regent Ln
- 38 Red Mill Dr
- 15 Regent Ln Unit B
- 15 Regent Ln Unit A
- 15 Regent Ln
- 14 Regent Ln Unit A
- 14 Regent Ln Unit B
- 8 Regent Ln
- 5 Regent Ln
- 7 Regent Ln
- 17 Regent Ln
- 30 Red Mill Dr
- 42 Red Mill Dr
