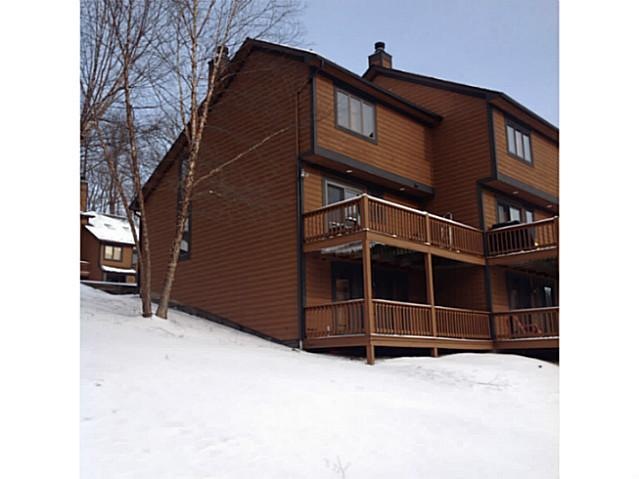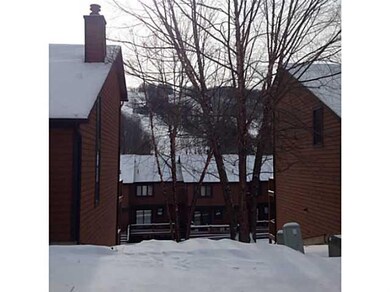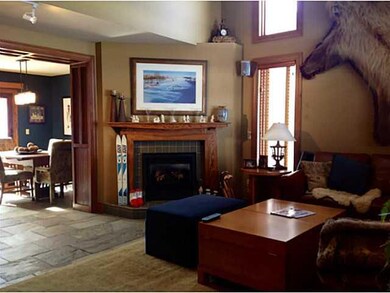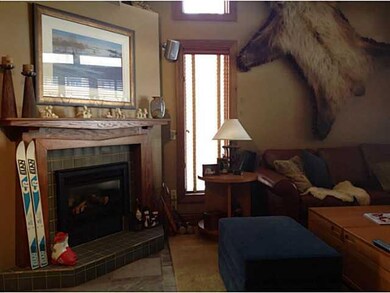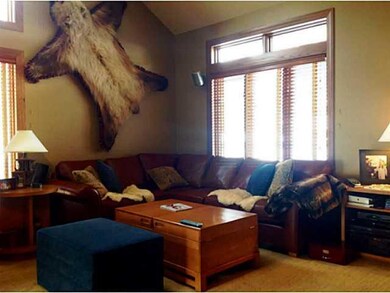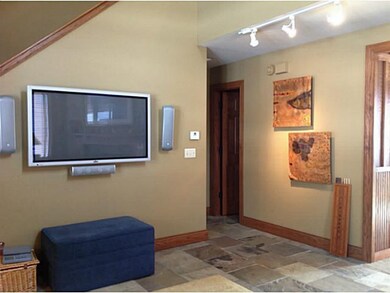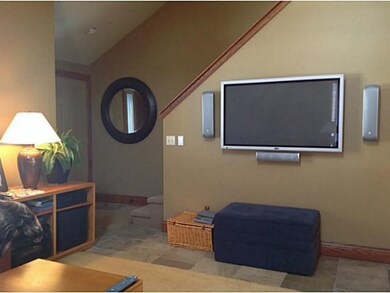
$269,900
- 3 Beds
- 2 Baths
- 988 Sq Ft
- 21 Evergreen Dr
- Ellicottville, NY
NEW ON THE MARKET! IMMEDIATE OCCUPANCY IS AVAILABLE FOR THIS THREE BEDROOM, TWO BATHROOM TOWNHOUSE LOCATED JUST STEPS FROM THE VILLAGE PARK IN CHARMING ELLICOTTVILLE. THIS PRIME LOCATION OFFERS THE PERFECT BLEND OF CONVENIENCE AND LIFESTYLE—ENJOY A SHORT, SCENIC WALK TO DOWNTOWN SHOPS, RESTAURANTS, CAFES, AND FESTIVALS, ALL WHILE BEING JUST OVER A MILE FROM BOTH HOLIMONT SKI CLUB AND HOLIDAY
Tina Dillon Keller Williams Realty Lancaster
