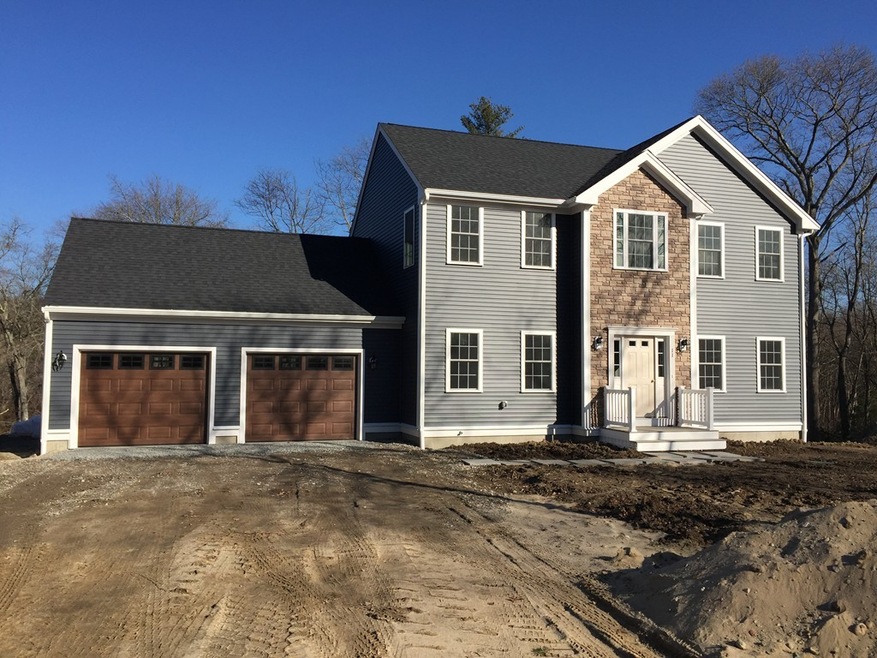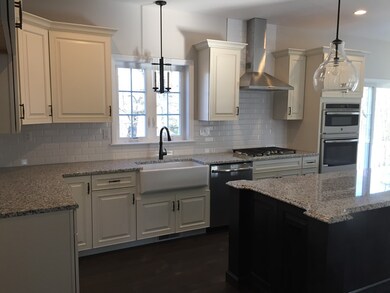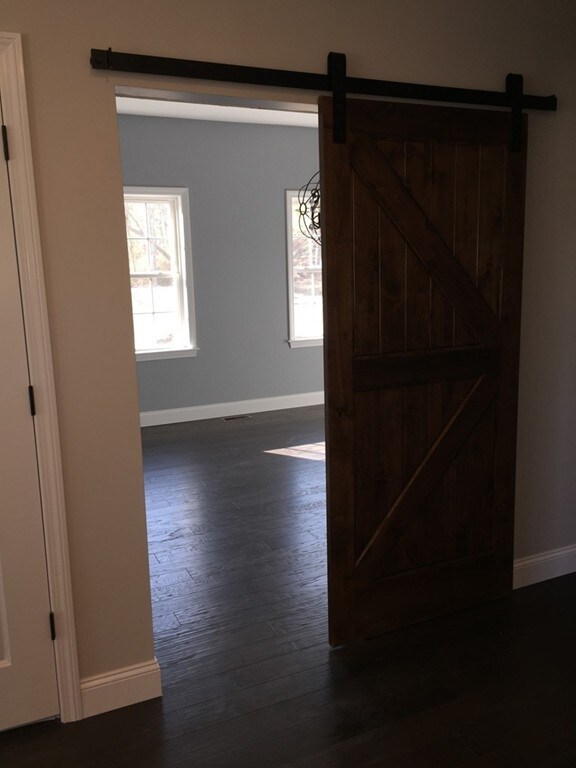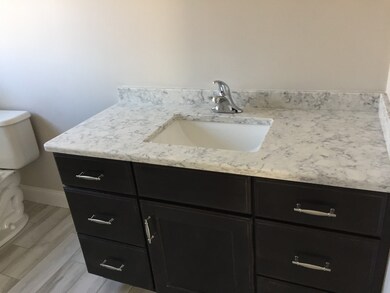
11 Ridge St Berkley, MA 02779
Camp Merriwood/Camp Welch NeighborhoodEstimated Value: $686,905 - $786,000
Highlights
- Deck
- Wood Flooring
- Forced Air Heating and Cooling System
About This Home
As of February 2019Pierces Point Estates. New Construction!!! Berkley's newest neighborhood featuring 29 distictive home sites, all underground utilities, 1 1/2 + acre private lots. This Super Energy Efficient 3 bdrm, 2.5 bath home features an open floor plan, kitchen with granite counter tops, hardwood, carpet and tile floors, 2 zone Heat, A/C, fireplace, oversized deck and more!! Country setting yet close to all area amenities and just minutes to major highways makes this setting perfect for everyone. Still time to make your own choices on cabinets, flooring and colors. All lots have deeded access to private beach, boat launch and dock access. Other lots and home styles available including 5 waterfront and many water view lots.
Home Details
Home Type
- Single Family
Est. Annual Taxes
- $71
Year Built
- Built in 2018
Lot Details
- Year Round Access
Parking
- 2 Car Garage
Kitchen
- Range
- Microwave
- Dishwasher
Flooring
- Wood
- Wall to Wall Carpet
- Tile
Outdoor Features
- Deck
- Rain Gutters
Utilities
- Forced Air Heating and Cooling System
- Heating System Uses Propane
- Electric Water Heater
- Private Sewer
Additional Features
- Basement
Similar Homes in Berkley, MA
Home Values in the Area
Average Home Value in this Area
Mortgage History
| Date | Status | Borrower | Loan Amount |
|---|---|---|---|
| Closed | Laroche Claudia | $457,738 | |
| Closed | Laroche Claudia | $460,350 | |
| Closed | Laroche Claudia | $454,199 | |
| Closed | Malloch Construction C | $1,500,000 |
Property History
| Date | Event | Price | Change | Sq Ft Price |
|---|---|---|---|---|
| 02/15/2019 02/15/19 | Sold | $495,200 | 0.0% | $259 / Sq Ft |
| 04/13/2018 04/13/18 | Pending | -- | -- | -- |
| 03/28/2018 03/28/18 | For Sale | $495,200 | -- | $259 / Sq Ft |
Tax History Compared to Growth
Tax History
| Year | Tax Paid | Tax Assessment Tax Assessment Total Assessment is a certain percentage of the fair market value that is determined by local assessors to be the total taxable value of land and additions on the property. | Land | Improvement |
|---|---|---|---|---|
| 2025 | $71 | $589,200 | $158,000 | $431,200 |
| 2024 | $7,812 | $627,500 | $213,600 | $413,900 |
| 2023 | $7,061 | $534,100 | $178,300 | $355,800 |
| 2022 | $7,128 | $518,400 | $174,800 | $343,600 |
| 2021 | $6,934 | $485,600 | $166,600 | $319,000 |
| 2020 | $6,966 | $479,400 | $155,400 | $324,000 |
| 2019 | $2,322 | $158,600 | $158,600 | $0 |
| 2018 | $1,380 | $98,400 | $98,400 | $0 |
| 2017 | $1,573 | $110,000 | $110,000 | $0 |
Agents Affiliated with this Home
-
Joe Malloch

Seller's Agent in 2019
Joe Malloch
Proline Realty, Inc.
(508) 326-6011
6 in this area
66 Total Sales
Map
Source: MLS Property Information Network (MLS PIN)
MLS Number: 72308659
APN: BERK-000080-000297-000010



