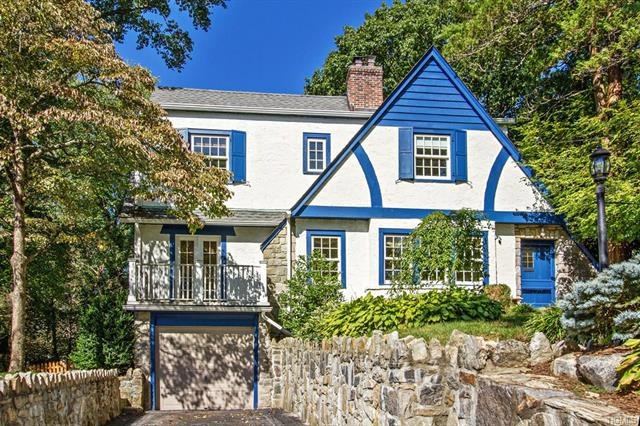
11 Ridgecrest E Scarsdale, NY 10583
Greenacres NeighborhoodEstimated Value: $1,731,000 - $2,087,000
Highlights
- Property is near public transit
- Wood Flooring
- 1 Fireplace
- Scarsdale Middle School Rated A+
- Tudor Architecture
- Granite Countertops
About This Home
As of July 2015Beautiful Greenacres Home on .22 of an acre located on a tranquil street with an easy walk to train, elementary school, shopping, parks and playground. This fully renovated home has 5 Bedrooms and 3 full and a half bath. Wonderful open eat-in kitchen/family room with patio overlooking large yard. Many updates!!! Move right in.
Last Agent to Sell the Property
Robin Schafer
Houlihan Lawrence Inc. Brokerage Phone: 914-723-8877 License #30DI0999129 Listed on: 03/19/2015
Co-Listed By
Houlihan Lawrence Inc. Brokerage Phone: 914-723-8877 License #30FR0515996
Home Details
Home Type
- Single Family
Est. Annual Taxes
- $24,783
Year Built
- Built in 1928 | Remodeled in 2005
Lot Details
- 9,583 Sq Ft Lot
- Back Yard Fenced
- Sprinkler System
Parking
- 2 Car Attached Garage
- Tandem Parking
Home Design
- Tudor Architecture
- Frame Construction
- Stucco
Interior Spaces
- 3,178 Sq Ft Home
- 3-Story Property
- 1 Fireplace
- Formal Dining Room
- Wood Flooring
- Finished Basement
- Basement Fills Entire Space Under The House
- Home Security System
Kitchen
- Eat-In Kitchen
- Oven
- Microwave
- Dishwasher
- Granite Countertops
- Disposal
Bedrooms and Bathrooms
- 5 Bedrooms
- Powder Room
Laundry
- Dryer
- Washer
Schools
- Greenacres Elementary School
- Scarsdale Middle School
- Scarsdale Senior High School
Utilities
- Central Air
- Hot Water Heating System
- Heating System Uses Natural Gas
Additional Features
- Patio
- Property is near public transit
Community Details
- Park
Listing and Financial Details
- Exclusions: Chandelier(s),Selected Light Fixtures
- Assessor Parcel Number 5001-005-001-00122-000-0000
Ownership History
Purchase Details
Home Financials for this Owner
Home Financials are based on the most recent Mortgage that was taken out on this home.Purchase Details
Purchase Details
Similar Homes in the area
Home Values in the Area
Average Home Value in this Area
Purchase History
| Date | Buyer | Sale Price | Title Company |
|---|---|---|---|
| Chen Pellao | $1,283,500 | Big Apple Abstract Corp | |
| Dillon Robin | $1,055,000 | -- | |
| Ward Victoria B | -- | Ticor Title Guarantee Compan |
Mortgage History
| Date | Status | Borrower | Loan Amount |
|---|---|---|---|
| Open | Chen Peitao | $830,000 | |
| Previous Owner | Ward Victoria B | $400,000 |
Property History
| Date | Event | Price | Change | Sq Ft Price |
|---|---|---|---|---|
| 07/09/2015 07/09/15 | Sold | $1,283,500 | -8.0% | $404 / Sq Ft |
| 05/10/2015 05/10/15 | Pending | -- | -- | -- |
| 03/19/2015 03/19/15 | For Sale | $1,395,000 | -- | $439 / Sq Ft |
Tax History Compared to Growth
Tax History
| Year | Tax Paid | Tax Assessment Tax Assessment Total Assessment is a certain percentage of the fair market value that is determined by local assessors to be the total taxable value of land and additions on the property. | Land | Improvement |
|---|---|---|---|---|
| 2024 | $26,796 | $1,018,600 | $800,000 | $218,600 |
| 2023 | $26,902 | $1,018,600 | $800,000 | $218,600 |
| 2022 | $20,982 | $1,018,600 | $800,000 | $218,600 |
| 2021 | $25,692 | $1,018,600 | $800,000 | $218,600 |
| 2020 | $26,705 | $1,018,600 | $800,000 | $218,600 |
| 2019 | $31,885 | $1,283,500 | $800,000 | $483,500 |
| 2018 | $37,185 | $1,283,500 | $800,000 | $483,500 |
| 2017 | $0 | $1,283,500 | $800,000 | $483,500 |
| 2016 | $27,980 | $1,283,500 | $800,000 | $483,500 |
| 2015 | -- | $1,100,000 | $768,000 | $332,000 |
| 2014 | -- | $1,100,000 | $768,000 | $332,000 |
| 2013 | -- | $18,000 | $5,600 | $12,400 |
Agents Affiliated with this Home
-
R
Seller's Agent in 2015
Robin Schafer
Houlihan Lawrence Inc.
-
Joan Frederick

Seller Co-Listing Agent in 2015
Joan Frederick
Houlihan Lawrence Inc.
(914) 714-4140
6 in this area
56 Total Sales
-
Andrea K. Weiss

Buyer's Agent in 2015
Andrea K. Weiss
Julia B Fee Sothebys Int. Rlty
(917) 324-4505
3 in this area
73 Total Sales
Map
Source: OneKey® MLS
MLS Number: KEY4510119
APN: 5001-005-001-00122-000-0000
- 11 Ridgecrest E
- 13 Ridgecrest E
- 7 Ridgecrest E
- 10 Ridgecrest W
- 8 Ridgecrest W
- 3 Ridgecrest E
- 15 Ridgecrest E
- 14 Ridgecrest E
- 12 Ridgecrest E
- 10 Ridgecrest E
- 16 Ridgecrest E
- 14 Ridgecrest W
- 8 Ridgecrest E
- 18 Ridgecrest E
- 16 Ridgecrest W
- 9 Ridgecrest W
- 1177 Post Rd
- 11 Ridgecrest W
- 19 Ridgecrest E
- 1175 Post Rd
