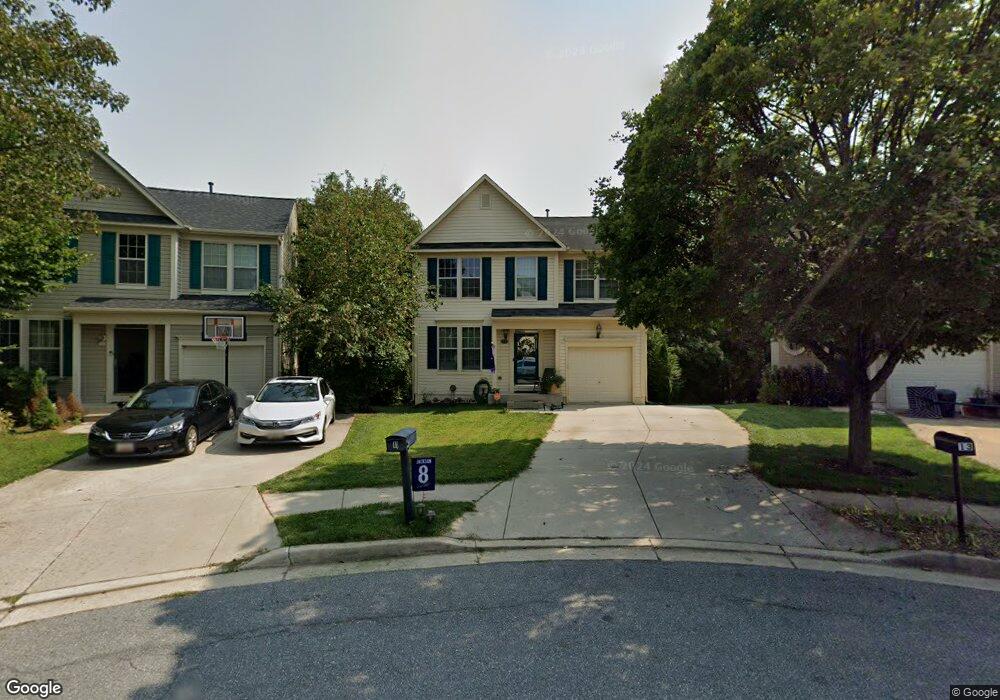11 Rimfire Ct Owings Mills, MD 21117
Estimated Value: $514,000 - $558,000
--
Bed
3
Baths
2,018
Sq Ft
$264/Sq Ft
Est. Value
About This Home
This home is located at 11 Rimfire Ct, Owings Mills, MD 21117 and is currently estimated at $533,540, approximately $264 per square foot. 11 Rimfire Ct is a home located in Baltimore County with nearby schools including New Town Elementary School, Deer Park Middle Magnet School, and New Town High.
Ownership History
Date
Name
Owned For
Owner Type
Purchase Details
Closed on
Sep 12, 2005
Sold by
Bladen Nathalyn Pauline
Bought by
Pinkney Maria T and Pinkney Thurston W
Current Estimated Value
Home Financials for this Owner
Home Financials are based on the most recent Mortgage that was taken out on this home.
Original Mortgage
$309,900
Outstanding Balance
$160,765
Interest Rate
5.37%
Mortgage Type
Adjustable Rate Mortgage/ARM
Estimated Equity
$372,775
Purchase Details
Closed on
Jun 29, 1999
Sold by
Baker Nathalyn Paulin
Bought by
Baker Nathalyn Pauline
Purchase Details
Closed on
Jun 3, 1998
Sold by
G B C Limited Partnership
Bought by
Baker Nathalyn Paulin and Baker Robert E
Create a Home Valuation Report for This Property
The Home Valuation Report is an in-depth analysis detailing your home's value as well as a comparison with similar homes in the area
Home Values in the Area
Average Home Value in this Area
Purchase History
| Date | Buyer | Sale Price | Title Company |
|---|---|---|---|
| Pinkney Maria T | $399,900 | -- | |
| Baker Nathalyn Pauline | -- | -- | |
| Baker Nathalyn Paulin | $182,966 | -- |
Source: Public Records
Mortgage History
| Date | Status | Borrower | Loan Amount |
|---|---|---|---|
| Open | Pinkney Maria T | $309,900 |
Source: Public Records
Tax History Compared to Growth
Tax History
| Year | Tax Paid | Tax Assessment Tax Assessment Total Assessment is a certain percentage of the fair market value that is determined by local assessors to be the total taxable value of land and additions on the property. | Land | Improvement |
|---|---|---|---|---|
| 2025 | $5,416 | $392,833 | -- | -- |
| 2024 | $5,416 | $369,400 | $103,000 | $266,400 |
| 2023 | $2,561 | $357,033 | $0 | $0 |
| 2022 | $4,900 | $344,667 | $0 | $0 |
| 2021 | $4,710 | $332,300 | $103,000 | $229,300 |
| 2020 | $4,710 | $326,967 | $0 | $0 |
| 2019 | $4,577 | $321,633 | $0 | $0 |
| 2018 | $4,430 | $316,300 | $103,000 | $213,300 |
| 2017 | $3,997 | $297,433 | $0 | $0 |
| 2016 | $3,859 | $278,567 | $0 | $0 |
| 2015 | $3,859 | $259,700 | $0 | $0 |
| 2014 | $3,859 | $259,700 | $0 | $0 |
Source: Public Records
Map
Nearby Homes
- 9816 Bon Haven Ln
- 9613 Watts Rd
- 9905 Bon Haven Ln
- 9903 Bon Haven Ln
- 9831 Endora Ct
- 9500 Side Brook Rd Unit 304
- 9510 Coyle Rd Unit 109
- 9500 Georgian Way
- 9530 John Locke Way
- 9450 Wordsworth Way Unit 105
- 9400 Wordsworth Way Unit 103
- 4611 Mews Dr
- 4500 Chaucer Way Unit 403
- 4670 Mews Dr
- 5206 Stone Shop Cir
- 9622 Winands Rd
- 9538 Meadows Farm Dr
- 5227 Wagon Shed Cir
- 4400 Silverbrook Ln Unit F003
- 9002 Groffs Mill Dr
