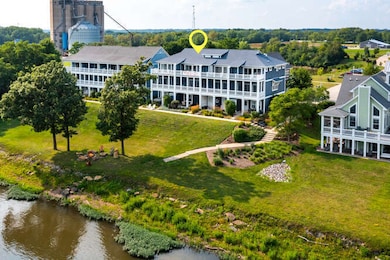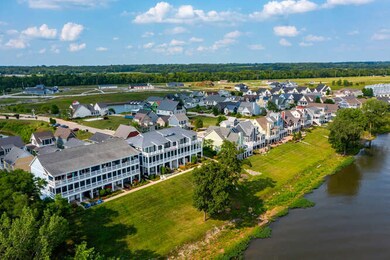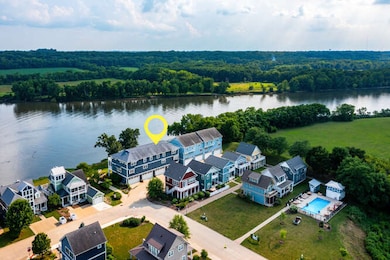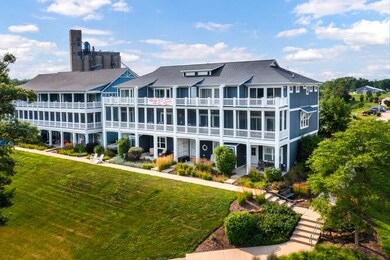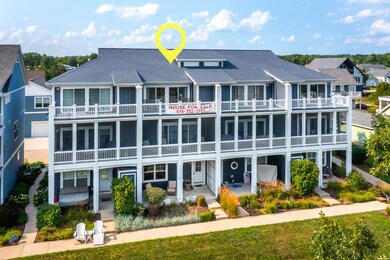11 River Row Ottawa, IL 61350
Estimated payment $3,877/month
Highlights
- Community Boat Dock
- River Front
- Wood Flooring
- Rutland Elementary School Rated A-
- Open Floorplan
- Bonus Room
About This Home
RIVER VIEWS GALORE and less than 100' from the River's Edge....If this isn't a Riverside Sanctuary then we aren't sure where else you will find one?! Located in the vibrant marina resort community of Heritage Harbor, nestled in the heart of Starved Rock Country along the serene Illinois River. This stunning three-story townhome offers the epitome of luxury living with breathtaking views and a plethora of outdoor spaces to savor the beauty of each season. Step inside this meticulously crafted abode and be greeted by the elegance of 9' ceilings, crown molding, and rich hickory floors that exude warmth and sophistication. The second bedroom is large enough for queen bed, crib and twin over full queen bunk bed, two closets and lives like another bedroom. The 2nd floor main level beckons with an inviting ambiance, featuring a brick fireplace and a spacious living area adorned with a 12' sliding glass door that seamlessly connects to the screened-in porch, perfect for indulging in al fresco dining or simply soaking in the picturesque river vistas. Entertain with ease in the gourmet kitchen boasting modern appliances, ample cabinetry, and a convenient gas line for your grill, ideal for culinary enthusiasts. Tranquility awaits on each level in the form of three outside living spaces-a patio on the 1st level, screened-in porch on the second level and a sun deck on the 3rd level-each offering panoramic views of passing boats, vibrant fall foliage, and majestic bald eagles in the winter months. With an attached 2-car garage equipped with an EV charger, convenience is paramount. Beyond the confines of your luxurious retreat, the resort community of Heritage Harbor beckons with an array of amenities, including walking paths, a marina, restaurant, pickleball courts, outdoor pools, and a 2-acre dog park for your furry companions to frolic freely. Embark on adventures aplenty with access to a 63-mile bike trail and four state parks within a 15-minute drive, offering endless opportunities for hiking and exploring the natural beauty that surrounds you. Whether you seek relaxation or exhilarating outdoor pursuits, this townhome in Heritage Harbor offers the perfect blend of luxury, comfort, and recreation for your every desire. Experience the ultimate waterfront lifestyle in this unparalleled sanctuary along the Illinois River. Use as your primary home or a vacation home!
Townhouse Details
Home Type
- Townhome
Est. Annual Taxes
- $12,427
Year Built
- Built in 2012
Lot Details
- Lot Dimensions are 85x43x85x43
- River Front
HOA Fees
- $425 Monthly HOA Fees
Parking
- 2 Car Attached Garage
- Parking Available
- Garage Door Opener
- Driveway
- Parking Included in Price
Home Design
- Entry on the 1st floor
- Asphalt Roof
- Concrete Perimeter Foundation
Interior Spaces
- 1,785 Sq Ft Home
- 3-Story Property
- Open Floorplan
- Ceiling Fan
- Gas Log Fireplace
- Drapes & Rods
- Family Room with Fireplace
- Living Room
- Dining Room
- Bonus Room
- Water Views
Kitchen
- Breakfast Bar
- Range
- Microwave
- Freezer
- Dishwasher
- Wine Refrigerator
- Stainless Steel Appliances
- Granite Countertops
- Disposal
Flooring
- Wood
- Ceramic Tile
Bedrooms and Bathrooms
- 2 Bedrooms
- 2 Potential Bedrooms
- Dual Sinks
- Separate Shower
Laundry
- Laundry Room
- Dryer
- Washer
Outdoor Features
- Enclosed Balcony
Schools
- Rutland Elementary School
- Ottawa Township High School
Utilities
- Central Air
- Heating System Uses Natural Gas
Community Details
Overview
- Association fees include insurance, pool, exterior maintenance, lawn care, scavenger, snow removal
- 4 Units
- Jacob Valle Association, Phone Number (815) 433-5000
- Heritage Harbor Subdivision
- Property managed by Tax Etc
Recreation
- Community Boat Dock
- Community Pool
Pet Policy
- Dogs and Cats Allowed
Additional Features
- Restaurant
- Resident Manager or Management On Site
Map
Home Values in the Area
Average Home Value in this Area
Tax History
| Year | Tax Paid | Tax Assessment Tax Assessment Total Assessment is a certain percentage of the fair market value that is determined by local assessors to be the total taxable value of land and additions on the property. | Land | Improvement |
|---|---|---|---|---|
| 2024 | $12,427 | $132,118 | $1 | $132,117 |
| 2023 | $11,425 | $118,917 | $0 | $118,917 |
| 2022 | $11,856 | $121,616 | $0 | $121,616 |
| 2021 | $11,300 | $114,539 | $1 | $114,538 |
| 2020 | $10,796 | $110,314 | $1 | $110,313 |
| 2019 | $10,690 | $108,204 | $1 | $108,203 |
| 2018 | $10,305 | $105,637 | $1 | $105,636 |
| 2017 | $9,506 | $103,131 | $1 | $103,130 |
| 2016 | $9,988 | $109,114 | $1 | $109,113 |
| 2015 | $4,868 | $107,980 | $1 | $107,979 |
| 2012 | -- | $40,735 | $1 | $40,734 |
Property History
| Date | Event | Price | List to Sale | Price per Sq Ft |
|---|---|---|---|---|
| 10/04/2025 10/04/25 | Price Changed | $469,000 | -2.1% | $263 / Sq Ft |
| 06/16/2025 06/16/25 | Price Changed | $479,000 | -4.0% | $268 / Sq Ft |
| 05/06/2025 05/06/25 | Price Changed | $499,000 | -2.0% | $280 / Sq Ft |
| 04/02/2025 04/02/25 | Price Changed | $509,000 | -4.7% | $285 / Sq Ft |
| 01/31/2025 01/31/25 | For Sale | $534,000 | -- | $299 / Sq Ft |
Purchase History
| Date | Type | Sale Price | Title Company |
|---|---|---|---|
| Deed | $300,000 | -- | |
| Special Warranty Deed | -- | None Available |
Mortgage History
| Date | Status | Loan Amount | Loan Type |
|---|---|---|---|
| Previous Owner | $750,000 | FHA |
Source: Midwest Real Estate Data (MRED)
MLS Number: 12281459
APN: 15-44-301007
- 13 River Row
- 2 Pelican Landing
- 12 Great Loop W
- 3 Port Place
- 4 Port Place
- 6 Waterside Way
- 12 Cottage Green
- 3 Beech Tree Place
- 5 Beech Tree Place
- 40 Waterside Way
- 5 Willow Way
- 9 Lilac Ln
- 44 Great Loop Dr
- 13 Great Loop Dr
- 7 Willow Way
- 100 Great Loop Dr
- 12 Redbud Row
- 3 Dogwood Way
- 23 Great Loop Dr
- 318 Leeward Way
- 11 Great Loop West Dr
- 6 Lilac Ln
- 3 Dogwood Way
- 208 Leeward Way
- 212 Great Loop East Dr Unit 1B
- 214 Great Loop East Dr Unit 2B
- 214 Great Loop East Dr Unit 2A
- 638 Pearl St
- 1966 Alinda Ave
- 332 De Soto St
- 1200 Germania Dr
- 802 Deleon St
- 100 Great Loop East Dr Unit 54
- 607 W Bluff St
- 605 W Bluff St
- 506-530 Main St Unit 2
- 506-530 Main St Unit 1
- 1000 Bratton Ave Unit 4
- 3341 E 2059th Rd
- 2968 N 2659th Rd
Ask me questions while you tour the home.

