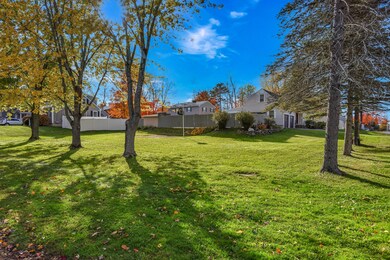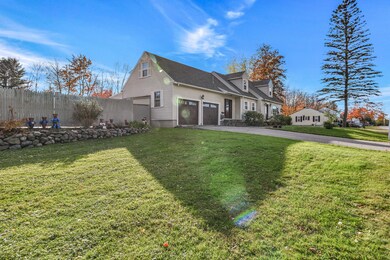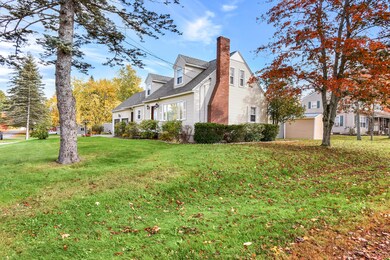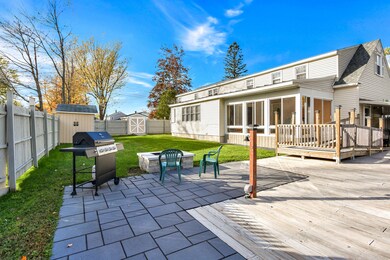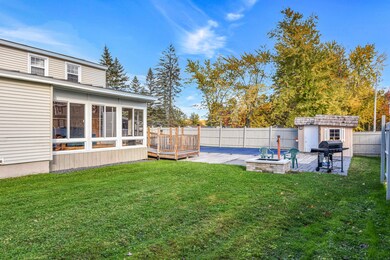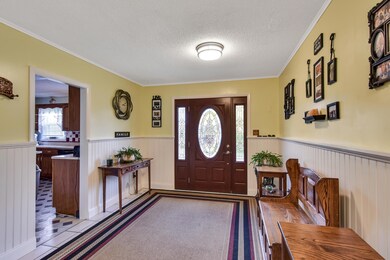11 Robert St Winslow, ME 04901
Highlights
- In Ground Pool
- Wood Flooring
- Home Office
- Cape Cod Architecture
- No HOA
- 2 Car Direct Access Garage
About This Home
As of September 2023Leave your troubles behind and come home to this meticulously well maintained spacious home that offers an inviting style and appeal. From the oversized foyer with tile floor to the kitchen, formal dining and family room and then into the office area and den with fireplace, the rooms are light and bright yet warm and inviting. Drink your morning coffee while watching the birds from the three season sun porch that also overlooks the completely fenced in back yard and inground pool area. Finished space in the basement currently functions as an exercise space and craft room but would work in many applications. You can even store your important things in the built in safe! The bedrooms upstairs are large and have storage galore! One of the bedrooms has a vanity and sink and another has a half bath. There is also a fourth room that could be used as a sitting area or a small bedroom if needed. The pool house and outbuildings give great storage for all your outdoor toys and equipment to help keep the grounds as neat and tidy as they are today. This is truly a special home and one you don't want to miss. Call today for your showing!
Home Details
Home Type
- Single Family
Est. Annual Taxes
- $4,791
Year Built
- Built in 1961
Lot Details
- 0.47 Acre Lot
- Fenced
- Landscaped
- Level Lot
- Open Lot
- Property is zoned HR
Parking
- 2 Car Direct Access Garage
- Driveway
Home Design
- Cape Cod Architecture
- Concrete Foundation
- Wood Frame Construction
- Shingle Roof
- Vinyl Siding
- Concrete Perimeter Foundation
Interior Spaces
- Built-In Features
- Wood Burning Fireplace
- Gas Fireplace
- Family Room
- Living Room with Fireplace
- Dining Room
- Home Office
Kitchen
- Electric Range
- Stove
- Microwave
- Dishwasher
- Kitchen Island
- Formica Countertops
Flooring
- Wood
- Carpet
- Tile
- Vinyl
Bedrooms and Bathrooms
- 3 Bedrooms
- En-Suite Primary Bedroom
- En-Suite Bathroom
- Bathtub
Laundry
- Dryer
- Washer
Finished Basement
- Basement Fills Entire Space Under The House
- Interior Basement Entry
Outdoor Features
- In Ground Pool
- Outbuilding
- Enclosed Glass Porch
Utilities
- Cooling Available
- Zoned Heating
- Heating System Uses Oil
- Heating System Uses Wood
- Heat Pump System
- Baseboard Heating
- Hot Water Heating System
- Internet Available
- Cable TV Available
Community Details
- No Home Owners Association
- Community Storage Space
Listing and Financial Details
- Tax Lot 016
- Assessor Parcel Number WINS-000013-000000-000016
Map
Home Values in the Area
Average Home Value in this Area
Property History
| Date | Event | Price | Change | Sq Ft Price |
|---|---|---|---|---|
| 09/08/2023 09/08/23 | Sold | $430,000 | +3.6% | $108 / Sq Ft |
| 08/21/2023 08/21/23 | Pending | -- | -- | -- |
| 08/16/2023 08/16/23 | For Sale | $415,000 | +18.9% | $104 / Sq Ft |
| 01/06/2023 01/06/23 | Sold | $349,000 | 0.0% | $88 / Sq Ft |
| 11/02/2022 11/02/22 | Price Changed | $349,000 | -7.9% | $88 / Sq Ft |
| 10/25/2022 10/25/22 | Price Changed | $379,000 | -16.7% | $95 / Sq Ft |
| 09/10/2022 09/10/22 | For Sale | $455,000 | -- | $114 / Sq Ft |
Tax History
| Year | Tax Paid | Tax Assessment Tax Assessment Total Assessment is a certain percentage of the fair market value that is determined by local assessors to be the total taxable value of land and additions on the property. | Land | Improvement |
|---|---|---|---|---|
| 2024 | $5,205 | $347,000 | $36,800 | $310,200 |
| 2023 | $5,205 | $347,000 | $36,800 | $310,200 |
| 2022 | $4,494 | $236,300 | $24,300 | $212,000 |
| 2021 | $4,286 | $237,200 | $24,300 | $212,900 |
| 2020 | $3,994 | $237,200 | $24,300 | $212,900 |
| 2019 | $4,049 | $237,200 | $24,300 | $212,900 |
| 2018 | $3,897 | $237,200 | $24,300 | $212,900 |
| 2017 | $3,971 | $237,200 | $24,300 | $212,900 |
| 2016 | $3,734 | $237,200 | $24,300 | $212,900 |
| 2015 | $3,677 | $237,200 | $24,300 | $212,900 |
| 2014 | $3,677 | $237,200 | $24,300 | $212,900 |
Mortgage History
| Date | Status | Loan Amount | Loan Type |
|---|---|---|---|
| Open | $405,000 | VA | |
| Closed | $405,000 | VA | |
| Previous Owner | $349,000 | Stand Alone Refi Refinance Of Original Loan | |
| Previous Owner | $98,000 | Unknown |
Deed History
| Date | Type | Sale Price | Title Company |
|---|---|---|---|
| Warranty Deed | $430,000 | None Available | |
| Warranty Deed | $430,000 | None Available | |
| Warranty Deed | -- | None Available | |
| Warranty Deed | -- | None Available |
Source: Maine Listings
MLS Number: 1542700
APN: WINS-000013-000000-000016

