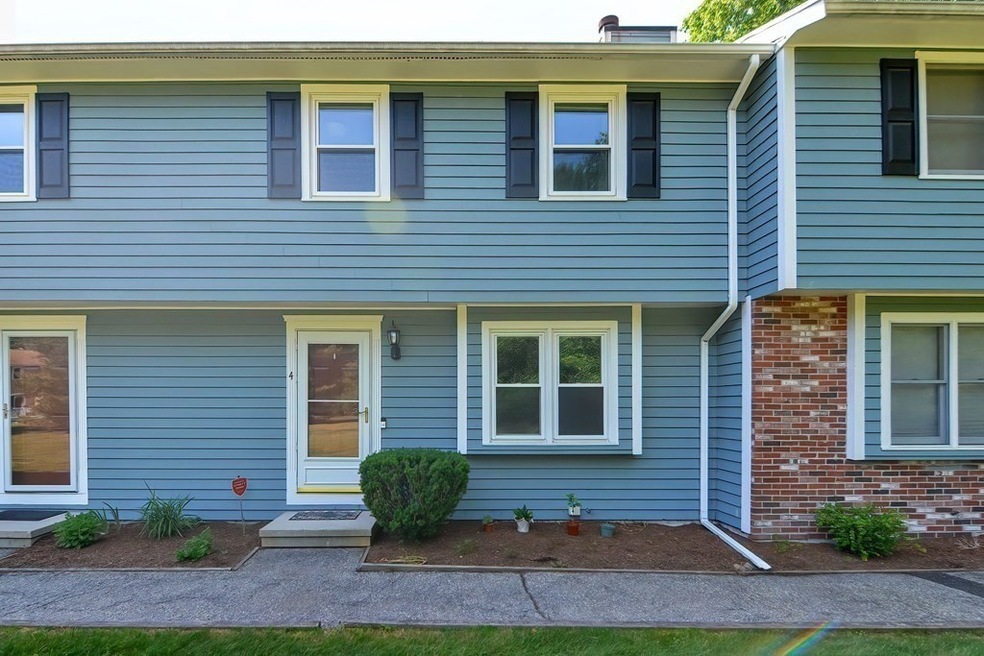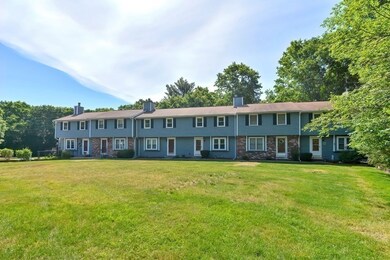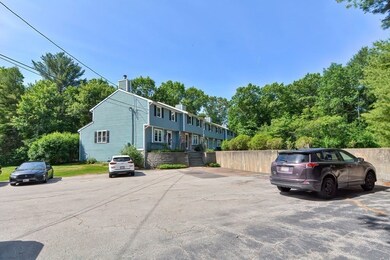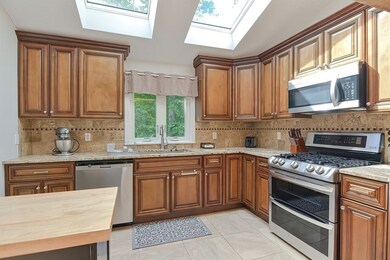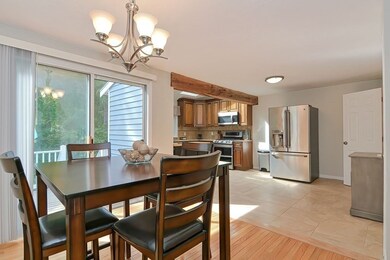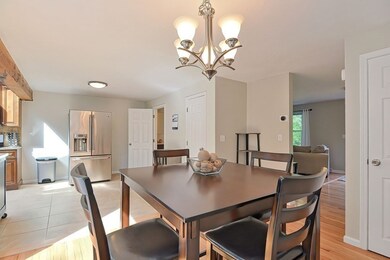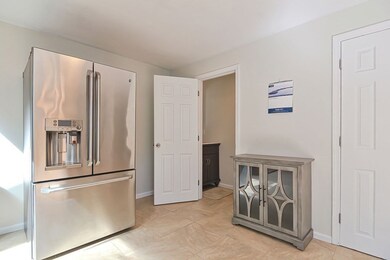
11 Robin Cir Unit 4 Norton, MA 02766
Highlights
- Golf Course Community
- Open Floorplan
- Deck
- Medical Services
- Landscaped Professionally
- Property is near public transit
About This Home
As of August 2022Simply the best! This beautiful townhouse is located in the desirable Norton Village Complex and is move-in ready. Entertain in the large custom kitchen with granite countertops, tile backsplash and top quality LG stainless steel appliances. A convenient half bath is located off the kitchen. Gleaming hardwood floors lead into the open dining room with slider to a private deck overlooking nothing but nature. A large family room completes the first floor. Upstairs you will find an amazing tiled bathroom with floating vanity leading to master bedroom access with dual closets. Second bedroom is spacious and accommodates a king size bed. Full basement with laundry and plenty of storage. Unit is located at the end of complex for even more privacy. Must see! Open House Sat. June 18 11:00-12:30 First Showings at Open House.
Townhouse Details
Home Type
- Townhome
Est. Annual Taxes
- $3,447
Year Built
- Built in 1986
Lot Details
- Two or More Common Walls
- Landscaped Professionally
HOA Fees
- $341 Monthly HOA Fees
Home Design
- Frame Construction
- Shingle Roof
Interior Spaces
- 1,284 Sq Ft Home
- 2-Story Property
- Open Floorplan
- Beamed Ceilings
- Ceiling Fan
- Skylights
- Insulated Windows
- Bay Window
- Window Screens
- Sliding Doors
- Insulated Doors
- Dining Area
Kitchen
- Stove
- Range
- Microwave
- Dishwasher
- Stainless Steel Appliances
- Kitchen Island
- Solid Surface Countertops
Flooring
- Wall to Wall Carpet
- Laminate
- Ceramic Tile
Bedrooms and Bathrooms
- 2 Bedrooms
- Primary bedroom located on second floor
- Bathtub with Shower
Laundry
- Dryer
- Washer
Basement
- Exterior Basement Entry
- Laundry in Basement
Home Security
Parking
- 2 Car Parking Spaces
- Common or Shared Parking
- Paved Parking
- Open Parking
- Off-Street Parking
Eco-Friendly Details
- Energy-Efficient Thermostat
Outdoor Features
- Balcony
- Deck
Location
- Property is near public transit
- Property is near schools
Schools
- Jc Solmenese Elementary School
- Norton Middle School
- Norton High School
Utilities
- Forced Air Heating and Cooling System
- 1 Cooling Zone
- 1 Heating Zone
- Heating System Uses Natural Gas
- Gas Water Heater
- Private Sewer
Listing and Financial Details
- Assessor Parcel Number M:22 P:163D E:4,2924763
Community Details
Overview
- Association fees include insurance, maintenance structure, road maintenance, ground maintenance, snow removal, trash
- 60 Units
- Norton Village Community
Amenities
- Medical Services
- Common Area
- Shops
- Coin Laundry
Recreation
- Golf Course Community
- Park
- Jogging Path
Pet Policy
- Pets Allowed
Security
- Storm Doors
Map
Home Values in the Area
Average Home Value in this Area
Property History
| Date | Event | Price | Change | Sq Ft Price |
|---|---|---|---|---|
| 08/04/2022 08/04/22 | Sold | $355,000 | +1.4% | $276 / Sq Ft |
| 06/20/2022 06/20/22 | Pending | -- | -- | -- |
| 06/16/2022 06/16/22 | For Sale | $350,000 | +44.6% | $273 / Sq Ft |
| 04/16/2019 04/16/19 | Sold | $242,000 | -3.2% | $188 / Sq Ft |
| 02/05/2019 02/05/19 | Pending | -- | -- | -- |
| 01/22/2019 01/22/19 | For Sale | $249,900 | +8.7% | $195 / Sq Ft |
| 05/31/2016 05/31/16 | Sold | $230,000 | -2.1% | $179 / Sq Ft |
| 04/06/2016 04/06/16 | Pending | -- | -- | -- |
| 03/20/2016 03/20/16 | For Sale | $234,900 | -- | $183 / Sq Ft |
Tax History
| Year | Tax Paid | Tax Assessment Tax Assessment Total Assessment is a certain percentage of the fair market value that is determined by local assessors to be the total taxable value of land and additions on the property. | Land | Improvement |
|---|---|---|---|---|
| 2025 | $44 | $339,900 | $0 | $339,900 |
| 2024 | $4,319 | $333,500 | $0 | $333,500 |
| 2023 | $3,707 | $285,400 | $0 | $285,400 |
| 2022 | $3,447 | $241,700 | $0 | $241,700 |
| 2021 | $3,380 | $226,400 | $0 | $226,400 |
| 2020 | $3,216 | $217,300 | $0 | $217,300 |
| 2019 | $3,101 | $208,100 | $0 | $208,100 |
| 2018 | $3,050 | $201,200 | $0 | $201,200 |
| 2017 | $2,622 | $170,600 | $0 | $170,600 |
| 2016 | $2,451 | $157,000 | $0 | $157,000 |
| 2015 | $2,370 | $154,000 | $0 | $154,000 |
| 2014 | $2,447 | $159,200 | $0 | $159,200 |
Mortgage History
| Date | Status | Loan Amount | Loan Type |
|---|---|---|---|
| Open | $319,500 | Purchase Money Mortgage | |
| Closed | $214,000 | Stand Alone Refi Refinance Of Original Loan | |
| Closed | $217,800 | New Conventional | |
| Previous Owner | $184,000 | New Conventional | |
| Previous Owner | $96,900 | Purchase Money Mortgage | |
| Previous Owner | $71,900 | Purchase Money Mortgage |
Deed History
| Date | Type | Sale Price | Title Company |
|---|---|---|---|
| Condominium Deed | $242,000 | -- | |
| Not Resolvable | $230,000 | -- | |
| Deed | $102,000 | -- | |
| Deed | $89,900 | -- |
Similar Homes in Norton, MA
Source: MLS Property Information Network (MLS PIN)
MLS Number: 72999394
APN: NORT-000022-000000-000163D-000004
- 22 Freeman St
- 3 Fernandes Cir
- 46 Mansfield Ave
- 10 Country Cir
- 12 Spring Ln
- 28 Barrows St
- 93 Godfrey Dr
- 157 Mansfield Ave Unit 14
- 20 Lloyd Cir Unit 32
- 15 Lloyd Cir Unit 37
- 18 Lloyd Cir Unit 31
- 1 Lloyd Cir Unit 44
- 9 Lloyd Cir Unit 40
- 7 Lloyd Cir Unit 41
- 12 Lloyd Cir Unit 28
- 10 Lloyd Cir Unit 27
- 6 Lloyd Cir Unit 25
- 8 Lloyd Cir Unit 26
- 108 S Worcester St
- 34R Pine St
