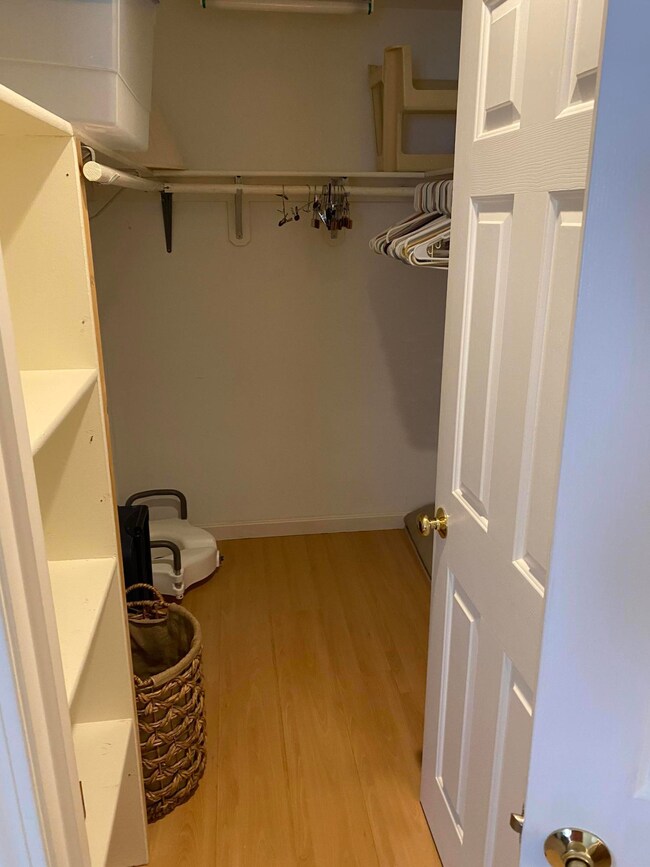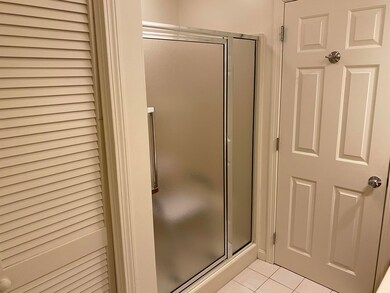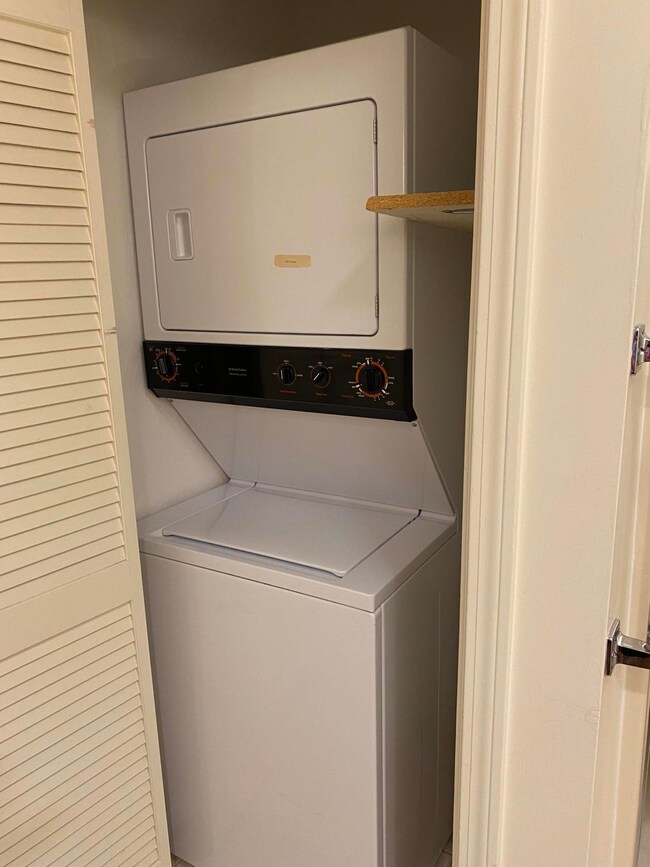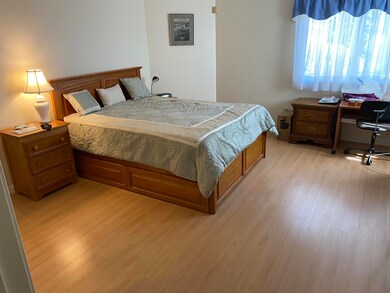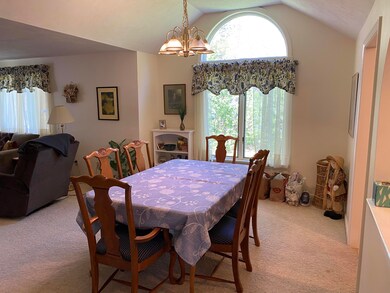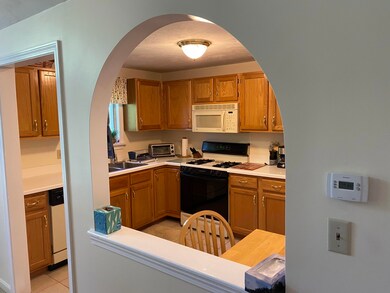
11 Rolling Green Ln Mashpee, MA 02649
Highlights
- Golf Course Community
- Senior Community
- Cathedral Ceiling
- Fitness Center
- Clubhouse
- End Unit
About This Home
As of January 2021Move right into this spacious unit in the Resort Style 55+ Community of Southport that offers, golf, tennis, 2 heated pools, Community Center with exercise room, ballroom, library and much, much more.Popular Vineyard style home featuring master suite with full bath and walk-in closet, 2nd bedroom and another full bath, South facing Sun Room, sun filed dining room with high ceiling and Palladian window. Lowe level could become more room if needed. Attached 1 car garage. Buyer and/or seller to verify all information
Last Agent to Sell the Property
William Raveis Real Estate & Home Services License #120275 Listed on: 06/01/2020

Property Details
Home Type
- Condominium
Est. Annual Taxes
- $2,979
Year Built
- Built in 1999
Lot Details
- Property fronts a private road
- End Unit
HOA Fees
- $595 Monthly HOA Fees
Parking
- 1 Car Attached Garage
Home Design
- Poured Concrete
- Asphalt Roof
- Shingle Siding
Interior Spaces
- 1,530 Sq Ft Home
- 1-Story Property
- Cathedral Ceiling
- Living Room
- Dining Room
- Carpet
- Laundry on main level
Bedrooms and Bathrooms
- 2 Bedrooms
- Cedar Closet
- Walk-In Closet
- 2 Full Bathrooms
Basement
- Basement Fills Entire Space Under The House
- Interior Basement Entry
Utilities
- Forced Air Heating and Cooling System
- Gas Water Heater
- Private Sewer
Listing and Financial Details
- Assessor Parcel Number 6535131
Community Details
Overview
- Senior Community
Amenities
- Common Area
- Clubhouse
Recreation
- Golf Course Community
- Fitness Center
- Community Pool
- Snow Removal
Security
- Security Service
Ownership History
Purchase Details
Home Financials for this Owner
Home Financials are based on the most recent Mortgage that was taken out on this home.Purchase Details
Purchase Details
Purchase Details
Home Financials for this Owner
Home Financials are based on the most recent Mortgage that was taken out on this home.Purchase Details
Home Financials for this Owner
Home Financials are based on the most recent Mortgage that was taken out on this home.Purchase Details
Similar Homes in Mashpee, MA
Home Values in the Area
Average Home Value in this Area
Purchase History
| Date | Type | Sale Price | Title Company |
|---|---|---|---|
| Not Resolvable | $341,900 | None Available | |
| Quit Claim Deed | -- | -- | |
| Land Court Massachusetts | $229,000 | -- | |
| Land Court Massachusetts | -- | -- | |
| Land Court Massachusetts | $305,000 | -- | |
| Land Court Massachusetts | -- | -- |
Mortgage History
| Date | Status | Loan Amount | Loan Type |
|---|---|---|---|
| Previous Owner | $17,700 | No Value Available | |
| Previous Owner | $187,000 | No Value Available | |
| Previous Owner | $130,000 | Purchase Money Mortgage |
Property History
| Date | Event | Price | Change | Sq Ft Price |
|---|---|---|---|---|
| 01/15/2021 01/15/21 | Sold | $341,900 | -2.3% | $223 / Sq Ft |
| 12/16/2020 12/16/20 | Pending | -- | -- | -- |
| 06/02/2020 06/02/20 | For Sale | $349,900 | +13.8% | $229 / Sq Ft |
| 01/15/2014 01/15/14 | Sold | $307,500 | -3.6% | $230 / Sq Ft |
| 12/09/2013 12/09/13 | Pending | -- | -- | -- |
| 11/02/2013 11/02/13 | Price Changed | $319,000 | -3.0% | $238 / Sq Ft |
| 09/19/2013 09/19/13 | For Sale | $329,000 | -- | $246 / Sq Ft |
Tax History Compared to Growth
Tax History
| Year | Tax Paid | Tax Assessment Tax Assessment Total Assessment is a certain percentage of the fair market value that is determined by local assessors to be the total taxable value of land and additions on the property. | Land | Improvement |
|---|---|---|---|---|
| 2025 | $3,170 | $478,900 | $0 | $478,900 |
| 2024 | $3,061 | $476,000 | $0 | $476,000 |
| 2023 | $2,958 | $422,000 | $0 | $422,000 |
| 2022 | $2,918 | $357,100 | $0 | $357,100 |
| 2021 | $3,089 | $340,600 | $0 | $340,600 |
| 2020 | $3,022 | $332,500 | $0 | $332,500 |
| 2019 | $2,896 | $320,000 | $0 | $320,000 |
| 2018 | $2,804 | $314,400 | $0 | $314,400 |
| 2017 | $2,807 | $305,400 | $0 | $305,400 |
| 2016 | $2,716 | $293,900 | $0 | $293,900 |
| 2015 | $2,376 | $260,800 | $0 | $260,800 |
| 2014 | $2,268 | $241,500 | $0 | $241,500 |
Agents Affiliated with this Home
-
Mark Stanley

Seller's Agent in 2021
Mark Stanley
William Raveis Real Estate & Home Services
(508) 280-2184
4 in this area
27 Total Sales
-
Jackie Bartolomei

Buyer's Agent in 2021
Jackie Bartolomei
Sotheby's International Realty
(508) 548-2522
16 in this area
52 Total Sales
-
L
Seller's Agent in 2014
Leonard O Leary
Seagrass Realty
-
Michael Ewald

Buyer's Agent in 2014
Michael Ewald
Stonewater Real Estate
(508) 360-9476
4 in this area
70 Total Sales
Map
Source: Cape Cod & Islands Association of REALTORS®
MLS Number: 22003224
APN: MASH-000065-000035-000131
- 12 Kettle Ln Unit 31
- 12 Kettle Ln
- 2 Pacific Ave
- 5 Kettle Ln Unit 38
- 37 Pine Hill Blvd Unit 30
- 37 Pine Hill Blvd
- 9 Pacific Ave
- 3 Kettle Ln
- 115 Leisure Green Dr N
- 115 Leisure Green Dr
- 17 Chadwick Ct Unit 17
- 17 Chadwick Ct
- 16 Grey Hawk Dr Unit 16
- 16 Grey Hawk Dr
- 18 Stony Brook Dr
- 18 Stony Brook Dr Unit 18
- 22 Grey Hawk Dr
- 15 Beacon Ct Unit 229
- 15 Beacon Ct
- 45 Grey Hawk Dr Unit 578

