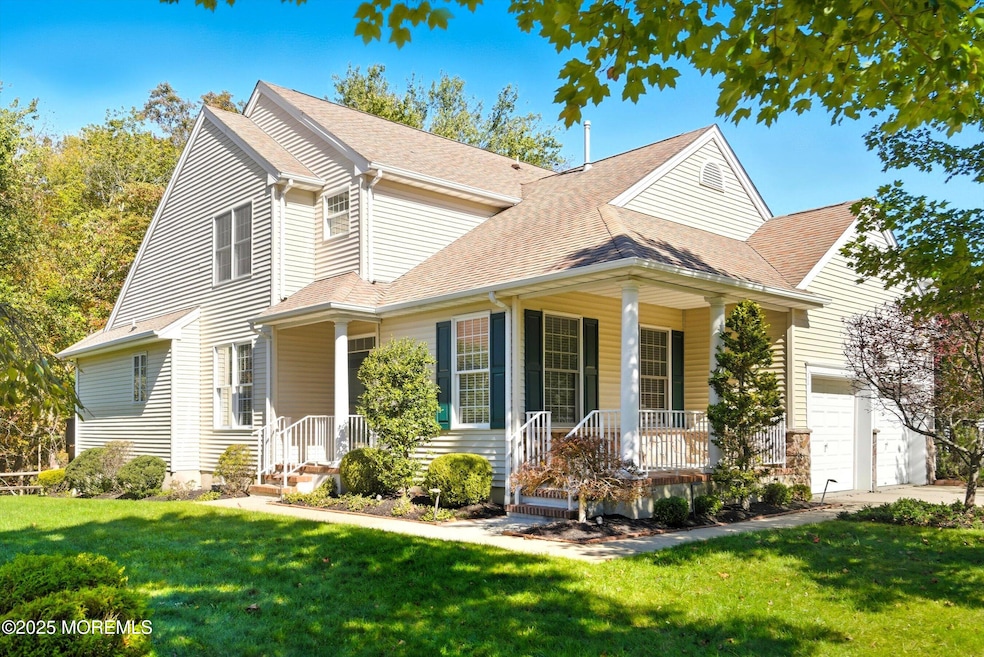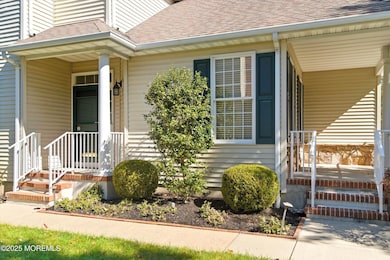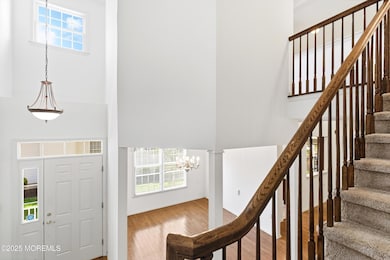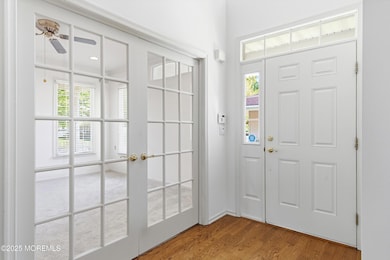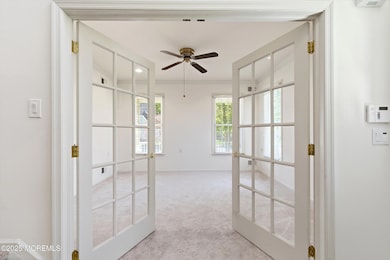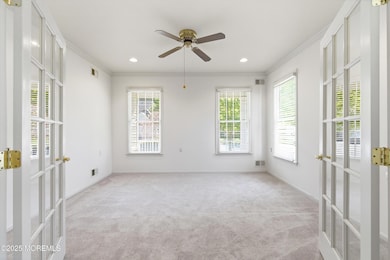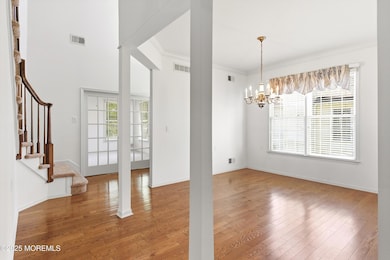11 Rolling Meadows Blvd S Asbury Park, NJ 07712
Estimated payment $5,578/month
Highlights
- Concrete Pool
- Clubhouse
- Vaulted Ceiling
- Active Adult
- Deck
- Backs to Trees or Woods
About This Home
Welcome to this desirable Rolling Meadows Extended Devon Model with a full basement. This spacious 2-3 bedroom, 2.5-bath home offers both elegance and functionality. The LR/Office features brand new carpeting and French doors, making it a perfect space for a home office or study. The formal dining room and family room is accented with rich hardwood floors. The family room boasts a dramatic two-story vaulted ceiling creating a warm and inviting atmosphere. The eat-in kitchen includes ceramic tile floors, a stylish tile backsplash, granite countertops, and a pantry for ample storage. The first-floor primary bedroom is a true retreat, offering a tray ceiling, two walk-in closets, and a luxurious en-suite bath with double sinks, a soaking tub, and separate stall shower. Upstairs, you'll find two additional bedrooms with wall-to-wall carpeting, a full bath, and access to the attic for added storage. Additional features of this home include a full basement with high ceilings, an attached 2 car garage, two-zone heating and air conditioning for year-round comfort, and a backup generator for peace of mind. This home blends comfort, convenience, and style in a highly sought-after community.
Recently updated clubhouse with fitness center, billiard room, community room, library and game rooms. Outside, pool, hot tub, Bocci, tennis and pickleball courts.
Listing Agent
Berkshire Hathaway HomeServices Fox & Roach - Red Bank License #8230207 Listed on: 11/05/2025

Home Details
Home Type
- Single Family
Est. Annual Taxes
- $10,455
Year Built
- Built in 2003
Lot Details
- 6,098 Sq Ft Lot
- Lot Dimensions are 60 x 100
- Sprinkler System
- Backs to Trees or Woods
HOA Fees
- $325 Monthly HOA Fees
Parking
- 2 Car Direct Access Garage
- Garage Door Opener
- Driveway
- On-Street Parking
Home Design
- Shingle Roof
- Stone Siding
- Vinyl Siding
- Stone
Interior Spaces
- 2,288 Sq Ft Home
- 2-Story Property
- Crown Molding
- Tray Ceiling
- Vaulted Ceiling
- Ceiling Fan
- Recessed Lighting
- Light Fixtures
- Thermal Windows
- Insulated Windows
- Blinds
- Window Screens
- French Doors
- Sliding Doors
- Family Room
- Living Room
- Dining Room
- Storm Doors
- Unfinished Basement
Kitchen
- Eat-In Kitchen
- Self-Cleaning Oven
- Gas Cooktop
- Stove
- Microwave
- Dishwasher
- Granite Countertops
- Disposal
Flooring
- Wood
- Wall to Wall Carpet
- Ceramic Tile
Bedrooms and Bathrooms
- 3 Bedrooms
- Primary Bedroom on Main
- Walk-In Closet
- Primary Bathroom is a Full Bathroom
- Dual Vanity Sinks in Primary Bathroom
- Primary Bathroom Bathtub Only
- Soaking Tub
- Primary Bathroom includes a Walk-In Shower
Laundry
- Dryer
- Washer
Attic
- Walkup Attic
- Pull Down Stairs to Attic
Pool
- Concrete Pool
- Heated In Ground Pool
Outdoor Features
- Deck
- Exterior Lighting
- Outdoor Gas Grill
- Porch
Utilities
- Forced Air Zoned Heating and Cooling System
- Heating System Uses Natural Gas
- Programmable Thermostat
- Power Generator
- Natural Gas Water Heater
Listing and Financial Details
- Assessor Parcel Number 37-00001-08-00006
Community Details
Overview
- Active Adult
- Front Yard Maintenance
- Association fees include common area, lawn maintenance, mgmt fees, pool, rec facility, snow removal
- Rolling Meadows Subdivision, Expanded Devon Floorplan
Amenities
- Common Area
- Clubhouse
- Community Center
- Recreation Room
Recreation
- Tennis Courts
- Pickleball Courts
- Bocce Ball Court
- Shuffleboard Court
- Community Pool
- Snow Removal
Security
- Resident Manager or Management On Site
- Controlled Access
Map
Home Values in the Area
Average Home Value in this Area
Tax History
| Year | Tax Paid | Tax Assessment Tax Assessment Total Assessment is a certain percentage of the fair market value that is determined by local assessors to be the total taxable value of land and additions on the property. | Land | Improvement |
|---|---|---|---|---|
| 2025 | $10,455 | $755,700 | $425,000 | $330,700 |
| 2024 | $10,368 | $733,200 | $410,000 | $323,200 |
| 2023 | $10,368 | $678,100 | $360,000 | $318,100 |
| 2022 | $10,178 | $571,700 | $265,000 | $306,700 |
| 2021 | $10,178 | $536,400 | $277,500 | $258,900 |
| 2020 | $10,735 | $539,200 | $280,000 | $259,200 |
| 2019 | $10,415 | $510,800 | $250,000 | $260,800 |
| 2018 | $10,311 | $492,400 | $240,000 | $252,400 |
| 2017 | $9,701 | $461,300 | $220,000 | $241,300 |
| 2016 | $10,734 | $459,100 | $170,000 | $289,100 |
| 2015 | $10,386 | $449,800 | $165,000 | $284,800 |
| 2014 | $9,176 | $402,800 | $150,000 | $252,800 |
Property History
| Date | Event | Price | List to Sale | Price per Sq Ft |
|---|---|---|---|---|
| 11/05/2025 11/05/25 | For Sale | $829,900 | 0.0% | $363 / Sq Ft |
| 10/29/2025 10/29/25 | Pending | -- | -- | -- |
| 10/17/2025 10/17/25 | For Sale | $829,900 | -- | $363 / Sq Ft |
Purchase History
| Date | Type | Sale Price | Title Company |
|---|---|---|---|
| Deed | $340,000 | -- |
Source: MOREMLS (Monmouth Ocean Regional REALTORS®)
MLS Number: 22531522
APN: 37-00001-08-00006
- 16 Rolling Meadows Blvd S
- 4 Magnolia Ct
- 1218 W Park Ave
- 106 Rolling Meadows Blvd S
- 41 Rolling Meadows Blvd S
- 102 Rolling Meadows Blvd S
- 62 Rolling Meadows Blvd S
- 2 Pelican Ct
- 26 Barberry Dr
- 19 Northwoods Rd
- 43 Richmond Ct
- 11 Madison Ct
- 2 Madison Ct
- 139 Tanya Cir Unit 5506
- 64 Des Moines Ct Unit 62
- 74 Kyle Dr
- 58 Madison Ct
- 114 Daniele Dr Unit F
- 9 Des Moines Ct
- 18 Kyle Dr
- 43 Daniele Dr Unit 4105
- 26 Dover Ct Unit 168
- 14 Michael Dr
- 400 Stacey Dr
- 101 Cotswold Cir
- 45 Rawson Cir Unit 1402
- 17 Cindy Ln
- 33 Willow Dr
- 18 Rothbury Ct
- 14 Rothbury Ct
- 16 Rothbury Ct
- 6 Lotus Ct
- 1756 Raleigh Ct E
- 110 Cold Indian Springs Rd
- 40 Diane Dr
- 2152 Aldrin Rd
- 777 W Park Ave
- 19 Horseshoe Ct Unit 30
- 1706 Fanwood St
- 1607 Holbrook St
