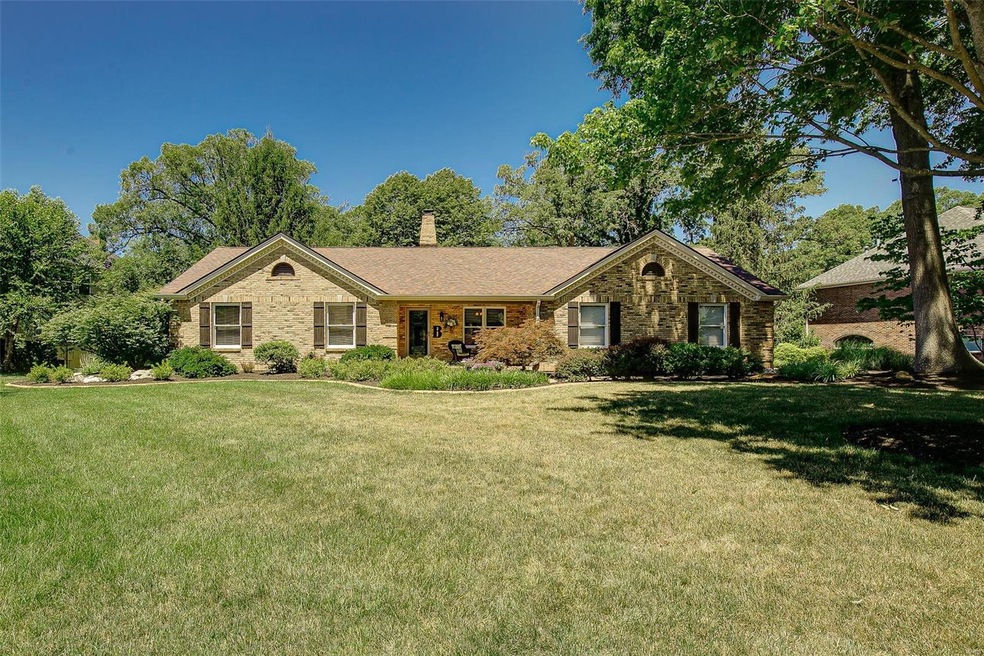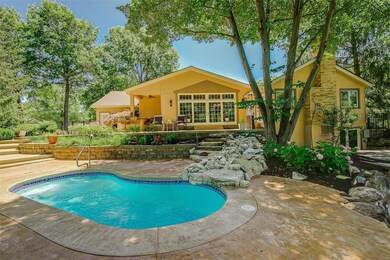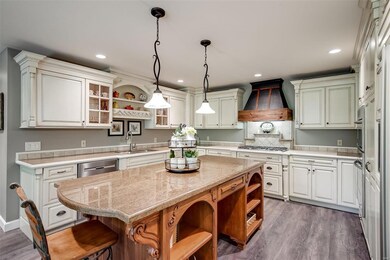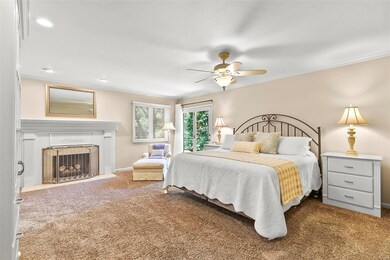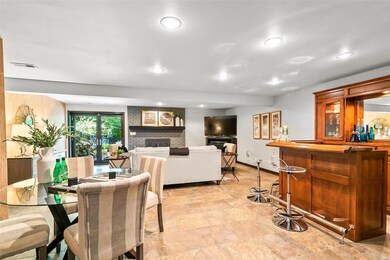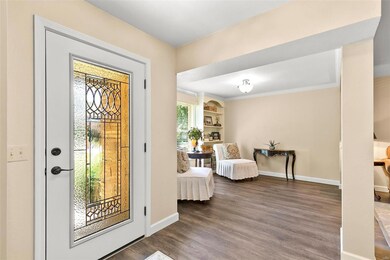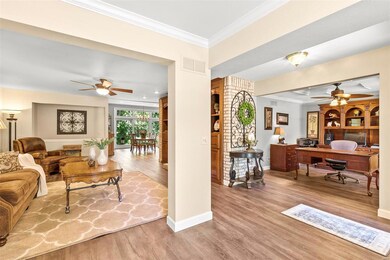
11 Roseberry Topping Ct Weldon Spring, MO 63304
Highlights
- In Ground Pool
- Primary Bedroom Suite
- Open Floorplan
- Independence Elementary School Rated A
- 0.6 Acre Lot
- Living Room with Fireplace
About This Home
As of September 2022YOUR OWN PRIVATE OASIS…WOODED .6 ACRE CUL-DE-SAC HOMESITE WITH INGROUND POOL! Full Brick/Stucco Ranch offers 3 Bdrms & 4 Baths * Tray Ceiling w/ Crown accents Din Rm * Den opens to Great Rm w/ Gas FP flanked by Bookcases * UPDATED Kitchen for the Home Chef - Cream Cabinetry w/ Glaze Accent, Center Island, GRANITE & Stainless: 5 Burner Gas Cooktop, Built-In Oven/Micro & Dishwasher * Soaring 10’ Ceilings in Dining/Hearth Rm w/ Electric FP & TONS OF NATURAL LIGHT opening to Beautifully Landscaped Outdoor Space: Stamped Concrete & Covered Patio w/ Outdoor Bar & Built-In Gas Grill, Firepit, Stone Waterfall flowing into Kidney-Shaped Pool & Add’l Lower Patio * Master Bdrm features Gas FP, Atrium Door to Patio & Walk-In plus opens to Master Bath w/ Dual Vanity, Corner Tub & Separate Shower * 2 Add’l Bdrms & Hall Bath * Finished Rec Rm w/ Woodburning FP & Bar plus Half Bath in Walkout Lower Level * OVERSIZED 2+ Car Garage is 26’ Deep & 3rd Bay for all your toys…motorcycle, golf cart & more!
Last Agent to Sell the Property
Coldwell Banker Realty - Gundaker License #1999083578 Listed on: 07/14/2022

Home Details
Home Type
- Single Family
Est. Annual Taxes
- $5,635
Year Built
- Built in 1988
Lot Details
- 0.6 Acre Lot
- Cul-De-Sac
- Fenced
- Sprinkler System
HOA Fees
- $25 Monthly HOA Fees
Parking
- 2 Car Attached Garage
- Oversized Parking
- Garage Door Opener
Home Design
- Ranch Style House
- Traditional Architecture
- Brick Exterior Construction
Interior Spaces
- Open Floorplan
- Ceiling Fan
- Fireplace Features Masonry
- Insulated Windows
- Window Treatments
- Atrium Doors
- Center Hall Plan
- Entrance Foyer
- Family Room
- Living Room with Fireplace
- 3 Fireplaces
- Den
- Partially Carpeted
- Fire and Smoke Detector
- Laundry on main level
Kitchen
- Hearth Room
- Electric Oven or Range
- Range<<rangeHoodToken>>
- <<microwave>>
- Dishwasher
- Kitchen Island
- Granite Countertops
- Built-In or Custom Kitchen Cabinets
- Disposal
Bedrooms and Bathrooms
- 3 Main Level Bedrooms
- Fireplace in Primary Bedroom Retreat
- Primary Bedroom Suite
- Walk-In Closet
- Primary Bathroom is a Full Bathroom
- Dual Vanity Sinks in Primary Bathroom
- Shower Only
Partially Finished Basement
- Walk-Out Basement
- Basement Ceilings are 8 Feet High
Outdoor Features
- In Ground Pool
- Patio
Schools
- Independence Elem. Elementary School
- Bryan Middle School
- Francis Howell High School
Utilities
- Forced Air Heating and Cooling System
- Heating System Uses Gas
- Gas Water Heater
- Water Softener is Owned
Listing and Financial Details
- Assessor Parcel Number 3-0036-6441-00-0011.0000000
Community Details
Recreation
- Recreational Area
Ownership History
Purchase Details
Home Financials for this Owner
Home Financials are based on the most recent Mortgage that was taken out on this home.Similar Homes in the area
Home Values in the Area
Average Home Value in this Area
Purchase History
| Date | Type | Sale Price | Title Company |
|---|---|---|---|
| Warranty Deed | -- | Freedom Title |
Mortgage History
| Date | Status | Loan Amount | Loan Type |
|---|---|---|---|
| Open | $517,650 | New Conventional | |
| Previous Owner | $75,000 | Credit Line Revolving | |
| Previous Owner | $237,920 | New Conventional |
Property History
| Date | Event | Price | Change | Sq Ft Price |
|---|---|---|---|---|
| 06/30/2025 06/30/25 | Pending | -- | -- | -- |
| 06/26/2025 06/26/25 | For Sale | $675,000 | +17.4% | $219 / Sq Ft |
| 09/16/2022 09/16/22 | Sold | -- | -- | -- |
| 07/14/2022 07/14/22 | For Sale | $575,000 | -- | $187 / Sq Ft |
Tax History Compared to Growth
Tax History
| Year | Tax Paid | Tax Assessment Tax Assessment Total Assessment is a certain percentage of the fair market value that is determined by local assessors to be the total taxable value of land and additions on the property. | Land | Improvement |
|---|---|---|---|---|
| 2023 | $5,635 | $94,620 | $0 | $0 |
| 2022 | $5,455 | $85,087 | $0 | $0 |
| 2021 | $5,459 | $85,087 | $0 | $0 |
| 2020 | $5,073 | $76,510 | $0 | $0 |
| 2019 | $5,050 | $76,510 | $0 | $0 |
| 2018 | $4,809 | $69,637 | $0 | $0 |
| 2017 | $4,769 | $69,637 | $0 | $0 |
| 2016 | $4,699 | $66,088 | $0 | $0 |
| 2015 | $4,661 | $66,088 | $0 | $0 |
| 2014 | $4,463 | $61,378 | $0 | $0 |
Agents Affiliated with this Home
-
Leslie Tinsley

Seller's Agent in 2025
Leslie Tinsley
Berkshire Hathway Home Services
(314) 614-2426
8 in this area
86 Total Sales
-
Joseph Tinsley
J
Seller Co-Listing Agent in 2025
Joseph Tinsley
Berkshire Hathway Home Services
(314) 503-6915
7 in this area
53 Total Sales
-
James Moll

Seller's Agent in 2022
James Moll
Coldwell Banker Realty - Gundaker
(314) 280-7878
3 in this area
168 Total Sales
-
Allen Brake

Buyer's Agent in 2022
Allen Brake
Allen Brake Real Estate
(314) 479-5300
12 in this area
1,089 Total Sales
Map
Source: MARIS MLS
MLS Number: MIS22040764
APN: 3-0036-6441-00-0011.0000000
- 859 Whitmoor Dr
- 851 Whitmoor Dr
- 226 Muirfield Woods Ct
- 4625 Briargate Dr
- 715 Cullenmor Hill Dr
- 4 Muirfield Ct S
- 4949 Braid Hills Dr
- 4227 Towers Rd
- 733 Hillenkamp Dr
- 5084 Douglas Park Dr
- 24 Shaw Ct
- 5046 Castle Douglas Dr
- 4597 Gregory Gerard Dr
- 1101 Claycrest Dr
- 5070 Douglas Park Dr
- 776 Hillenkamp Dr
- 1323 Robertridge Dr
- 497 Rosslare Dr
- 1272 Shirley Ridge Dr Unit B
- 219 Kreder Ln
