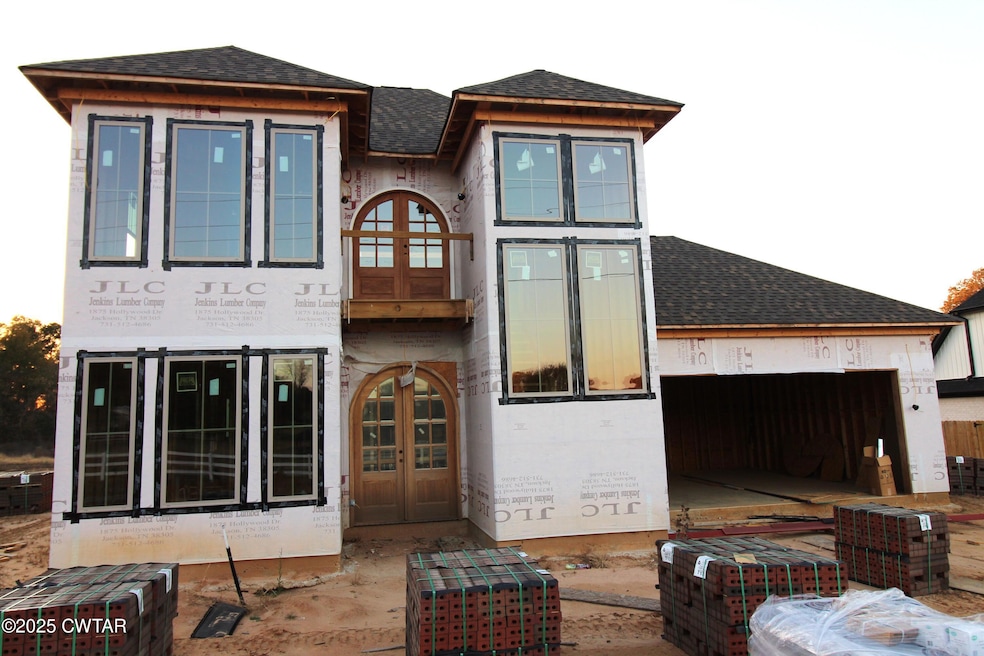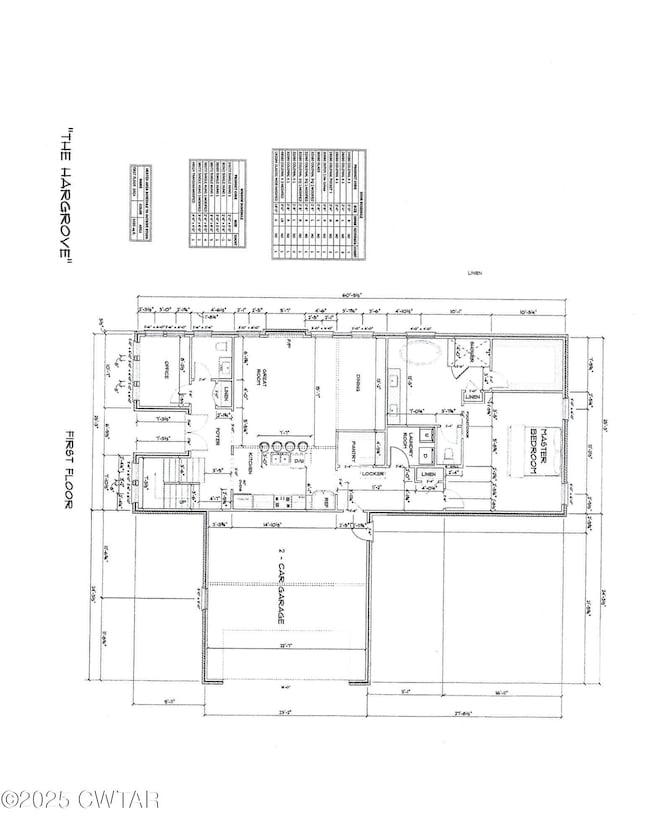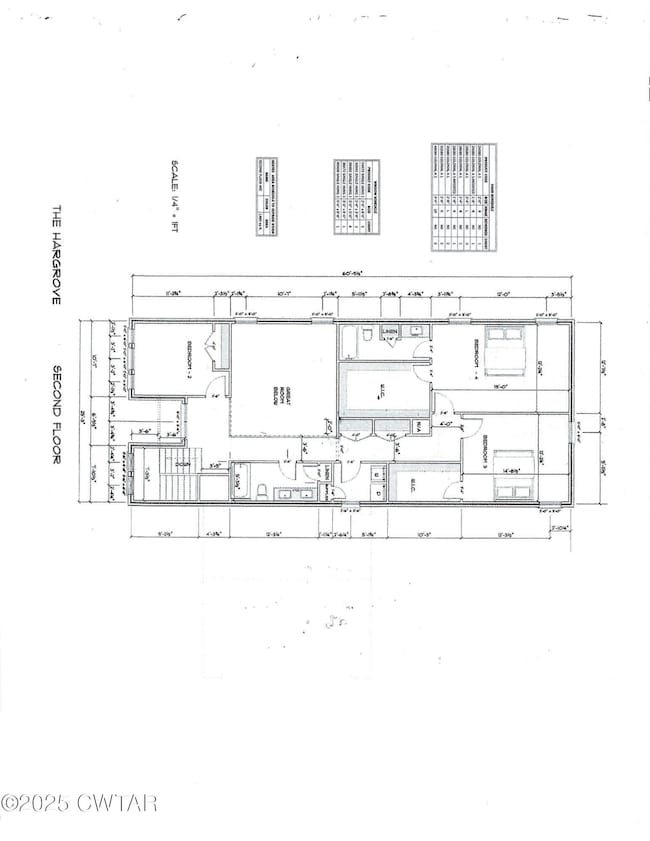11 Roy Hargrove Rd Medina, TN 38355
Estimated payment $2,545/month
Highlights
- New Construction
- Main Floor Primary Bedroom
- Home Office
- South Gibson County Elementary School Rated A
- Great Room with Fireplace
- 2 Car Attached Garage
About This Home
Stunning New Construction in Medina Featuring 4 Bedrooms and 3 1/2 Bathrooms. Coming through the Front Door into the Foyer, you will be in Awe of the Views as you see the Great Room with Open Floor Plan allowing a natural flow with the Kitchen and Dining Area. The beautiful and functional Kitchen will have Solid Surface Countertops, Island, Pantry Stainless Steel Appliances. The Primary Bedroom is on the Main Floor and will have an En-Suite where you will find Double Vanities, Separate Shower and Soaking Tub. The 2nd Story Features 3 Bedrooms with 1 of those Bedrooms Offering an En-Suite and Large Walk-In Closet. The 10 Foot Ceilings in this Home Give it a Grand Ambience along with the Custom Upgrades you will find here! Call Today for More Information
Home Details
Home Type
- Single Family
Est. Annual Taxes
- $196
Year Built
- Built in 2025 | New Construction
Parking
- 2 Car Attached Garage
- Side Facing Garage
- 3 Open Parking Spaces
Home Design
- Brick Exterior Construction
Interior Spaces
- 2,970 Sq Ft Home
- 2-Story Property
- Ceiling Fan
- Gas Log Fireplace
- Low Emissivity Windows
- Entrance Foyer
- Great Room with Fireplace
- Dining Room
- Home Office
Kitchen
- Electric Range
- Dishwasher
Flooring
- Tile
- Luxury Vinyl Tile
Bedrooms and Bathrooms
- 4 Bedrooms | 1 Primary Bedroom on Main
- Walk-In Closet
- Double Vanity
- Private Water Closet
- Soaking Tub
Laundry
- Laundry Room
- Laundry in multiple locations
Outdoor Features
- Patio
Utilities
- Central Heating and Cooling System
- Tankless Water Heater
Community Details
- Built by 731 Contractors, LLC
Listing and Financial Details
- Home warranty included in the sale of the property
- Assessor Parcel Number 176B A 001.10
Map
Home Values in the Area
Average Home Value in this Area
Tax History
| Year | Tax Paid | Tax Assessment Tax Assessment Total Assessment is a certain percentage of the fair market value that is determined by local assessors to be the total taxable value of land and additions on the property. | Land | Improvement |
|---|---|---|---|---|
| 2025 | $196 | $6,250 | $0 | $0 |
| 2024 | $196 | $6,250 | $6,250 | $0 |
| 2023 | -- | $1,750 | $1,750 | $0 |
Property History
| Date | Event | Price | List to Sale | Price per Sq Ft |
|---|---|---|---|---|
| 11/20/2025 11/20/25 | For Sale | $479,900 | -- | $162 / Sq Ft |
Source: Central West Tennessee Association of REALTORS®
MLS Number: 2505510
APN: 176B A 00110
- 0 Roy Hargrove Rd
- 00 Roy Hargrove Rd
- 211 Bryce Cove
- 328 N Main St
- 353 West Ave
- 520 E Church Ave
- 270 Reed Cir
- 15 Boone Rd
- 0 Tennessee 152
- 225 W Foster Ave
- 0 Witt St
- 208 W Church Ave
- 00 N Main St
- 00 Bob Witt Rd
- 517 W Church Ave
- 260 Providence Dr
- 119 Providence Dr
- 0 Main St N
- 635 W Church Ave
- 00 Us 45 Bypass
- 29 Tara Dr
- 32 Greenland Dr
- 4051 Reasons Blvd
- 138 Wild Valley Dr
- 47 Shaded Brook Ln
- 189 Middle School Rd
- 26 Revere Cir
- 84 Jackson Creek Dr
- 100 Trace Dr
- 642 Old Humboldt Rd Unit B
- 26 Rachel Dr
- 3161 Highway 45 Bypass
- 33 Constellation Cir
- 231 McGee Loop
- 55 Creekstone Cove
- 203 Murray Guard Dr
- 146 Henderson Rd
- 102 Murray Guard Dr
- 10 Hull Cove
- 74 Double Creek Dr



