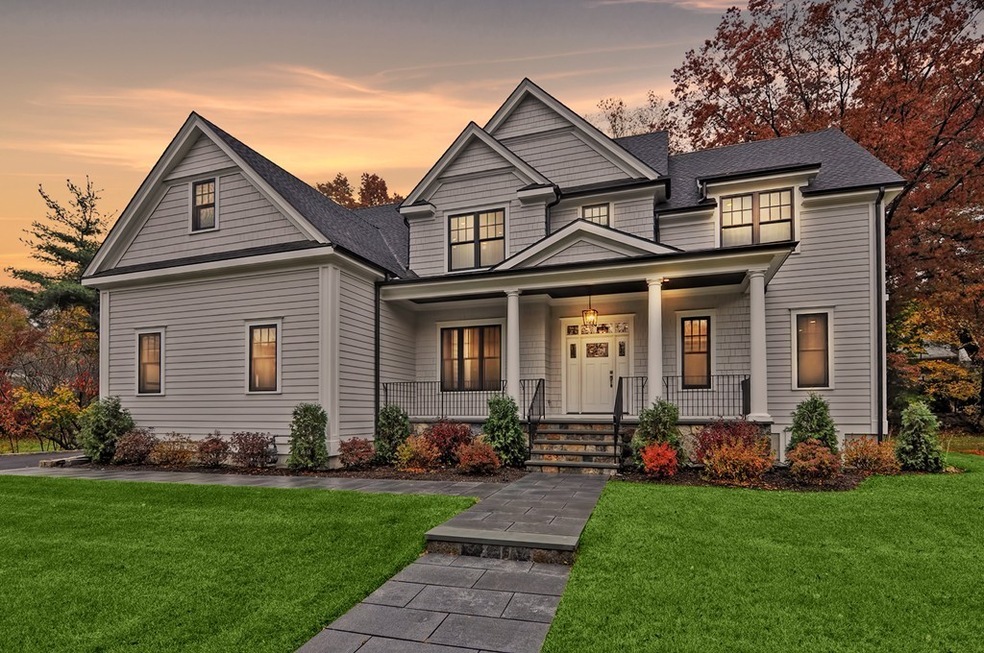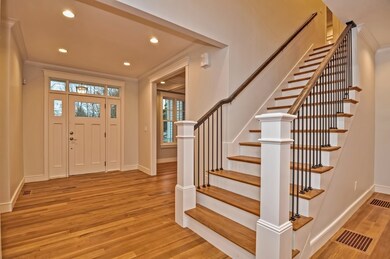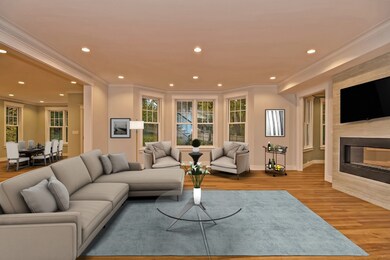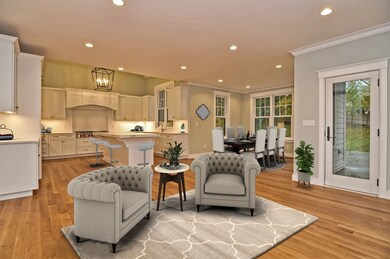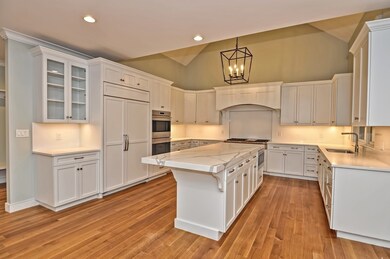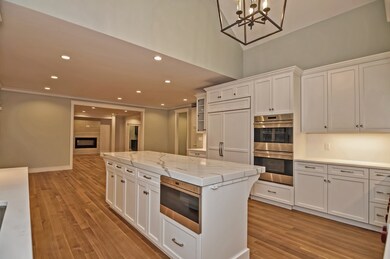
11 Ruane Rd West Newton, MA 02465
West Newton NeighborhoodHighlights
- Wood Flooring
- Attic
- Patio
- Peirce Elementary School Rated A+
- Wet Bar
- Central Air
About This Home
As of May 2019Welcome home to this magnificent well thought out residence in desirable West Newton Hill. A great Boston Marathon Party house! Beautiful traditional finishes combined with a more modern open floor plan makes this 5 bedroom 5 bath home a winning combination for today's living. Dramatic high end gourmet kitchen in all white beautifully designed and crafted by Scandia Kitchen and Baths is graced with a fabulous center island in white granite, high end appliances and amazing storage. Wonderful eating area and sitting area provides for a great place to congregate and opens up to the living room with double sided gas fireplace. Formal dining room boasts a butler pantry and wet bar. In home office and library complete the first floor. Second floor showcases a beautiful master suite plus 4 additional en-suite bedrooms and laundry. Lower level media room with wet bar,family room,and an extended day suite. Gardening lovers will enjoy the beautiful back yard. Easy access to the Mass Pike too.
Last Agent to Sell the Property
Sagan Harborside Sotheby's International Realty Listed on: 11/16/2018
Home Details
Home Type
- Single Family
Est. Annual Taxes
- $40,577
Year Built
- Built in 2017
Lot Details
- Stone Wall
- Sprinkler System
Parking
- 3 Car Garage
Interior Spaces
- Wet Bar
- Attic
- Basement
Kitchen
- Built-In Oven
- Built-In Range
- Indoor Grill
- Microwave
- Freezer
- Dishwasher
- Disposal
Flooring
- Wood
- Tile
Outdoor Features
- Patio
- Rain Gutters
Utilities
- Central Air
- Heating System Uses Gas
- Hydro-Air Heating System
- Natural Gas Water Heater
Ownership History
Purchase Details
Home Financials for this Owner
Home Financials are based on the most recent Mortgage that was taken out on this home.Purchase Details
Home Financials for this Owner
Home Financials are based on the most recent Mortgage that was taken out on this home.Purchase Details
Home Financials for this Owner
Home Financials are based on the most recent Mortgage that was taken out on this home.Purchase Details
Purchase Details
Purchase Details
Similar Homes in the area
Home Values in the Area
Average Home Value in this Area
Purchase History
| Date | Type | Sale Price | Title Company |
|---|---|---|---|
| Not Resolvable | $3,300,000 | -- | |
| Not Resolvable | $1,500,000 | -- | |
| Not Resolvable | $1,250,000 | -- | |
| Deed | -- | -- | |
| Deed | $560,000 | -- | |
| Deed | $310,000 | -- |
Mortgage History
| Date | Status | Loan Amount | Loan Type |
|---|---|---|---|
| Open | $2,300,000 | Purchase Money Mortgage | |
| Previous Owner | $1,300,000 | Unknown | |
| Previous Owner | $1,050,000 | Unknown | |
| Previous Owner | $2,366,000 | Stand Alone Refi Refinance Of Original Loan | |
| Previous Owner | $466,000 | New Conventional | |
| Previous Owner | $848,000 | No Value Available |
Property History
| Date | Event | Price | Change | Sq Ft Price |
|---|---|---|---|---|
| 05/02/2019 05/02/19 | Sold | $3,300,000 | -5.7% | $647 / Sq Ft |
| 03/10/2019 03/10/19 | Pending | -- | -- | -- |
| 11/16/2018 11/16/18 | For Sale | $3,499,000 | +179.9% | $686 / Sq Ft |
| 10/28/2014 10/28/14 | Sold | $1,250,000 | -3.8% | $432 / Sq Ft |
| 09/11/2014 09/11/14 | Pending | -- | -- | -- |
| 09/10/2014 09/10/14 | For Sale | $1,300,000 | -- | $449 / Sq Ft |
Tax History Compared to Growth
Tax History
| Year | Tax Paid | Tax Assessment Tax Assessment Total Assessment is a certain percentage of the fair market value that is determined by local assessors to be the total taxable value of land and additions on the property. | Land | Improvement |
|---|---|---|---|---|
| 2025 | $40,577 | $4,140,500 | $1,419,400 | $2,721,100 |
| 2024 | $39,234 | $4,019,900 | $1,378,100 | $2,641,800 |
| 2023 | $38,069 | $3,739,600 | $1,087,700 | $2,651,900 |
| 2022 | $36,427 | $3,462,600 | $1,007,100 | $2,455,500 |
| 2021 | $35,149 | $3,266,600 | $950,100 | $2,316,500 |
| 2020 | $34,102 | $3,266,500 | $950,100 | $2,316,400 |
| 2019 | $33,141 | $3,171,400 | $922,400 | $2,249,000 |
| 2018 | $22,606 | $2,089,300 | $1,472,600 | $616,700 |
| 2017 | $15,448 | $1,389,200 | $1,389,200 | $0 |
| 2016 | $14,775 | $1,298,300 | $729,500 | $568,800 |
| 2015 | $14,088 | $1,213,400 | $681,800 | $531,600 |
Agents Affiliated with this Home
-

Seller's Agent in 2019
Julie Sagan
Sagan Harborside Sotheby's International Realty
(781) 608-4159
73 Total Sales
-
K
Buyer's Agent in 2019
Kyle Kaagan Team
Gibson Sothebys International Realty
(617) 519-9481
2 in this area
154 Total Sales
-

Seller's Agent in 2014
Giovanna Colabraro
Keller Williams Realty Boston South West
(617) 686-3360
1 in this area
45 Total Sales
Map
Source: MLS Property Information Network (MLS PIN)
MLS Number: 72424902
APN: NEWT-000032-000021-000020
- 68 Mignon Rd
- 26 Sterling St
- 69 Prince St
- 23 Ascenta Terrace
- 104 Oldham Rd
- 222 Prince St
- 1337 Commonwealth Ave
- 18 Day St
- 12 Inis Cir
- 479 Chestnut St
- 17 Gilbert St
- 0 Duncan Rd Unit 72925240
- 15 Simms Ct
- 46 Greenough St Unit 46
- 1754 Washington St
- 22 Bonmar Cir
- 84 Auburn St Unit 1
- 55 Hillside Ave
- 1245 Commonwealth Ave
- 283 Woodland Rd
