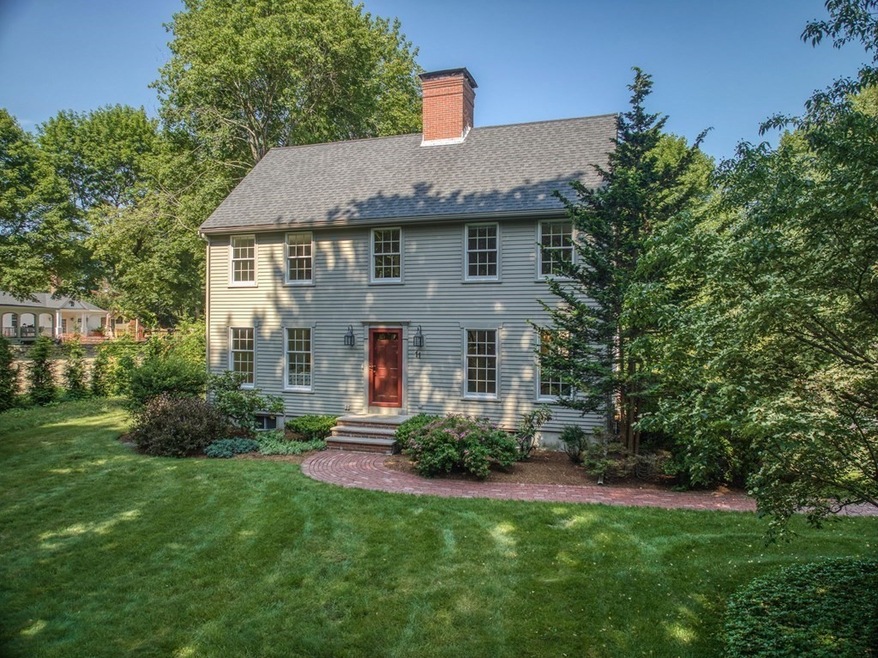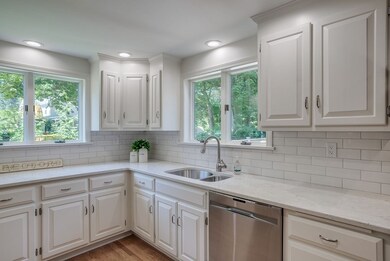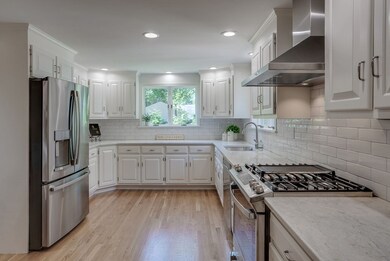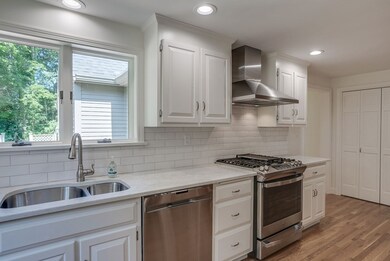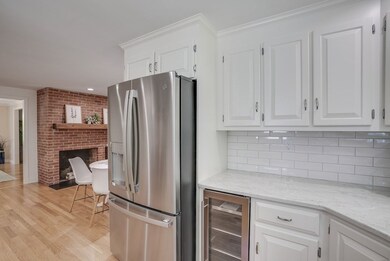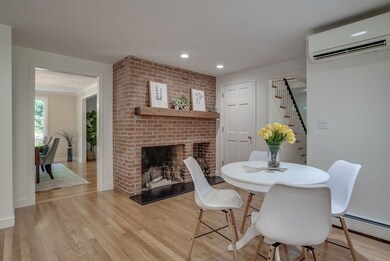
11 Ruben Duren Way Bedford, MA 01730
Estimated Value: $1,268,000 - $1,468,000
Highlights
- Golf Course Community
- Community Stables
- Colonial Architecture
- Lt. Elezer Davis Elementary School Rated A-
- Medical Services
- 3-minute walk to Bedford Center Playground
About This Home
As of August 2023Absolutely the best location in town! Nestled in a quiet, established dead-end neighborhood, yet a stone's throw to all that Bedford Center has to offer, you will love this beautiful and stately Saltbox Colonial. The floor plan is flexible and unique, with the kitchen at the heart of it all! Newly updated kitchen as well, featuring white cabinets, quartz counters, subway tile backsplash, and brand new stainless appliances. We love that there is a brick fireplace in the kitchen! Adjacent are the living and dining rooms, with a Rumford style fireplace in the living room. There is a main level en-suite bedroom with brand new bathroom! Up a few stairs off the kitchen is the awesome family room w/ built-ins and soaring ceiling. A bedroom or office is here as well. The main 2nd floor has 2 HUGE bedrooms and a large bath w/ tub, shower, and new vanity top. Newer roof. 2015 gas heat, mini-splits and heat pump for AC. Newly refinished floors and fresh paint throughout so you can move right in!
Home Details
Home Type
- Single Family
Est. Annual Taxes
- $10,100
Year Built
- Built in 1991 | Remodeled
Lot Details
- 0.46 Acre Lot
- Near Conservation Area
- Street terminates at a dead end
- Sprinkler System
- Property is zoned Res C
HOA Fees
- $10 Monthly HOA Fees
Parking
- 2 Car Attached Garage
- Parking Storage or Cabinetry
- Garage Door Opener
- Driveway
- Open Parking
- Off-Street Parking
Home Design
- Colonial Architecture
- Saltbox Architecture
- Frame Construction
- Shingle Roof
- Radon Mitigation System
- Concrete Perimeter Foundation
Interior Spaces
- 2,400 Sq Ft Home
- Crown Molding
- Beamed Ceilings
- Vaulted Ceiling
- Recessed Lighting
- Insulated Windows
- Living Room with Fireplace
- 2 Fireplaces
- Dining Area
Kitchen
- Stove
- Range with Range Hood
- Plumbed For Ice Maker
- Dishwasher
- Wine Refrigerator
- Wine Cooler
- Stainless Steel Appliances
- Solid Surface Countertops
- Disposal
Flooring
- Wood
- Ceramic Tile
Bedrooms and Bathrooms
- 4 Bedrooms
- Primary bedroom located on second floor
- Double Vanity
- Soaking Tub
Laundry
- Laundry on main level
- Dryer
- Washer
Basement
- Basement Fills Entire Space Under The House
- Interior Basement Entry
- Sump Pump
- Block Basement Construction
Outdoor Features
- Bulkhead
- Patio
Location
- Property is near public transit
- Property is near schools
Schools
- Davis/Lane Elementary School
- John Glenn Middle School
- Bedford High School
Utilities
- Ductless Heating Or Cooling System
- 6 Cooling Zones
- 3 Heating Zones
- Heating System Uses Natural Gas
- Heat Pump System
- Baseboard Heating
- 200+ Amp Service
- Natural Gas Connected
- High Speed Internet
Listing and Financial Details
- Assessor Parcel Number 351951
Community Details
Overview
- Isreal Putnam Village Subdivision
Amenities
- Medical Services
- Shops
Recreation
- Golf Course Community
- Tennis Courts
- Park
- Community Stables
- Jogging Path
- Bike Trail
Ownership History
Purchase Details
Home Financials for this Owner
Home Financials are based on the most recent Mortgage that was taken out on this home.Purchase Details
Home Financials for this Owner
Home Financials are based on the most recent Mortgage that was taken out on this home.Similar Homes in Bedford, MA
Home Values in the Area
Average Home Value in this Area
Purchase History
| Date | Buyer | Sale Price | Title Company |
|---|---|---|---|
| Mclaughlin Brendan | $1,337,000 | None Available | |
| Milicia Michael A | $395,000 | -- |
Mortgage History
| Date | Status | Borrower | Loan Amount |
|---|---|---|---|
| Open | Mclaughlin Brendan | $1,069,600 | |
| Previous Owner | Milicia Michael A | $964,690 | |
| Previous Owner | Milicia Anne L | $147,000 | |
| Previous Owner | Milicia Michael A | $178,000 | |
| Previous Owner | Fross Stuart E | $309,000 | |
| Previous Owner | Fross Stuart E | $316,000 | |
| Previous Owner | Fross Stuart E | $316,000 | |
| Previous Owner | Fross Stuart E | $303,000 |
Property History
| Date | Event | Price | Change | Sq Ft Price |
|---|---|---|---|---|
| 08/21/2023 08/21/23 | Sold | $1,337,000 | +9.1% | $557 / Sq Ft |
| 07/17/2023 07/17/23 | Pending | -- | -- | -- |
| 07/12/2023 07/12/23 | For Sale | $1,225,000 | -- | $510 / Sq Ft |
Tax History Compared to Growth
Tax History
| Year | Tax Paid | Tax Assessment Tax Assessment Total Assessment is a certain percentage of the fair market value that is determined by local assessors to be the total taxable value of land and additions on the property. | Land | Improvement |
|---|---|---|---|---|
| 2025 | $13,245 | $1,100,100 | $517,800 | $582,300 |
| 2024 | $12,208 | $1,027,600 | $493,100 | $534,500 |
| 2023 | $10,100 | $809,300 | $467,200 | $342,100 |
| 2022 | $18 | $814,300 | $467,200 | $347,100 |
| 2021 | $11,017 | $814,300 | $467,200 | $347,100 |
| 2020 | $10,436 | $791,800 | $444,700 | $347,100 |
| 2019 | $10,262 | $791,800 | $444,700 | $347,100 |
| 2018 | $9,950 | $706,000 | $387,900 | $318,100 |
| 2017 | $10,617 | $716,900 | $389,300 | $327,600 |
| 2016 | $10,693 | $699,800 | $389,300 | $310,500 |
| 2015 | $10,260 | $701,800 | $389,300 | $312,500 |
| 2014 | $10,545 | $671,200 | $372,000 | $299,200 |
Agents Affiliated with this Home
-
Suzanne Koller

Seller's Agent in 2023
Suzanne Koller
Compass
(617) 799-5913
243 in this area
592 Total Sales
Map
Source: MLS Property Information Network (MLS PIN)
MLS Number: 73135128
APN: BEDF-000053-000000-000036
- 4 Benjamin Kidder Ln
- 34 Fletcher Rd
- 70 Great Rd Unit B
- 29 Hancock St
- 48 Springs Rd
- 54 Concord Rd
- 27 Maxwell Rd
- 23 Crescent Ave
- 4 Abbott Ln
- 144 Page Rd
- 10 Webber Ave Unit 4D
- 10 Webber Ave Unit 1A
- 7 Lane Farm Dr Unit 10
- 36 Loomis St Unit 101
- 54 Loomis St Unit 1201
- 54 Loomis St Unit 2202
- 29 Hartwell Rd
- 4 Colony Cir
- 2 Brooksbie Rd
- 186 Concord Rd
- 11 Ruben Duren Way
- 26 Great Rd
- 12 Great Rd
- 36-38 Great Rd Unit 4
- 2 Benjamin Kidder Ln
- 36 Great Rd Unit 5
- 38 Great Rd Unit C
- 36 Great Rd Unit C
- 38 Great Rd Unit B
- 36 Great Rd Unit B
- 38 Great Rd Unit A
- 36 Great Rd Unit A
- 38 Great Rd Unit 6
- 36 Great Rd Unit 3
- 38 Great Rd Unit 6,1
- 38 - B The Great Rd Unit B
- 31 Great Rd
- 1 Mudge Way
- 42 Great Rd Unit 44
- 6 Benjamin Kidder Ln
