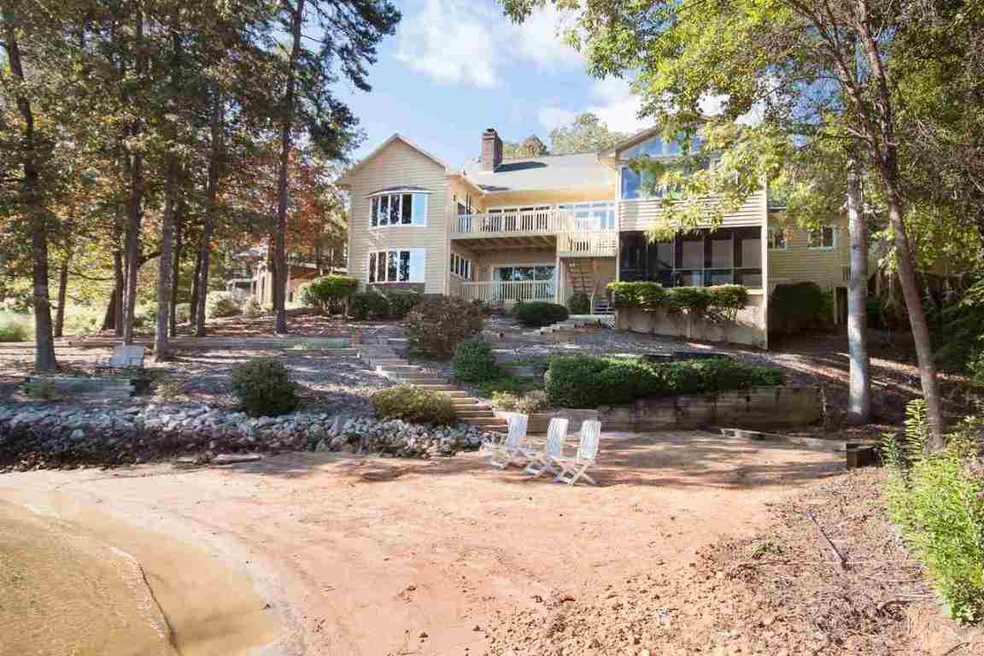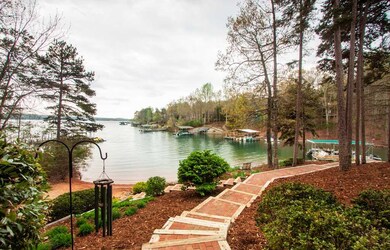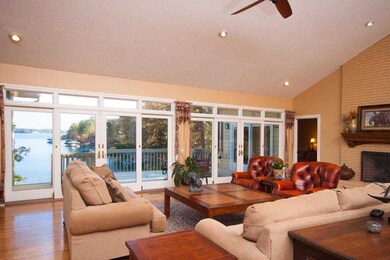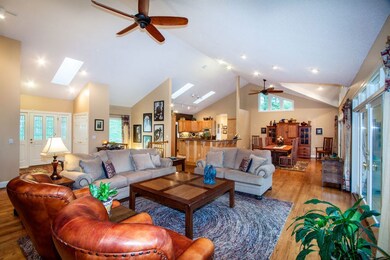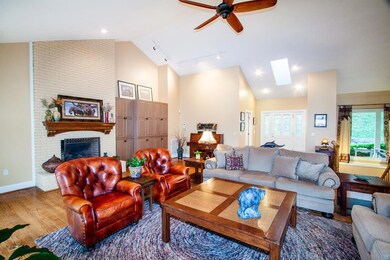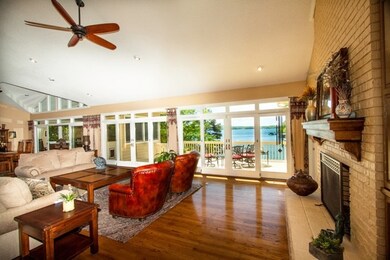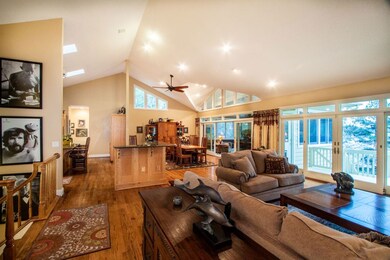
Estimated Value: $1,242,000 - $1,998,000
Highlights
- Lake Front
- Boat Dock
- Water Access
- Walhalla Middle School Rated A-
- Golf Course Community
- Fitness Center
About This Home
As of November 2015Live the dream. Imagine you wake from a full night's sleep opening your eyes to a beautiful sunrise over the lake, brewing a cup of coffee and sipping it on your deck while overlooking the lake. Spectacular lake view greets you as you enter. Floor to ceiling windows line this open floor plan home. Water views from nearly every room. Chef's kitchen makes for great dinner parties with family and friends. Master on main opens to deck, boasts huge double W/I closet and luxurious master bath with spa shower. Main level laundry includes half bath. Downstairs, all rooms have lake views. The terrace level in-law suite includes full kitchen, two bedrooms with full baths and a rec room with fireplace. And storage! Enjoy family sized screened porch. Gentle sloping yard leads to a sand beach or to your covered floating dock w/lift and jet ski ramp. Invisible fence around the front and back yards. Gorgeous hardwood floors, rich carpet up, Mohawk laminate down. This home is move in ready. ONE YEAR HOME WARRANTY INCLUDED!
Last Listed By
Allen Funk
1st Choice Realty @ Keowee Key License #77284 Listed on: 04/18/2015
Home Details
Home Type
- Single Family
Est. Annual Taxes
- $3,738
Year Built
- Built in 1992
Lot Details
- 0.49 Acre Lot
- Lake Front
- Cul-De-Sac
- Sloped Lot
- Landscaped with Trees
Parking
- 2 Car Attached Garage
- Garage Door Opener
- Driveway
Home Design
- Traditional Architecture
- Brick Exterior Construction
- Slab Foundation
- Wood Siding
Interior Spaces
- 4,874 Sq Ft Home
- 1-Story Property
- Central Vacuum
- Bookcases
- Cathedral Ceiling
- Ceiling Fan
- Skylights
- Multiple Fireplaces
- Gas Log Fireplace
- Insulated Windows
- Tilt-In Windows
- Bay Window
- Living Room
- Home Office
- Recreation Room
- Workshop
- Sun or Florida Room
- Water Views
- Pull Down Stairs to Attic
Kitchen
- Second Kitchen
- Dishwasher
- Granite Countertops
- Trash Compactor
- Disposal
Flooring
- Wood
- Carpet
- Laminate
- Ceramic Tile
Bedrooms and Bathrooms
- 3 Bedrooms
- Walk-In Closet
- In-Law or Guest Suite
- Bathroom on Main Level
- Dual Sinks
- Garden Bath
- Separate Shower
Laundry
- Laundry Room
- Dryer
- Washer
Finished Basement
- Basement Fills Entire Space Under The House
- Natural lighting in basement
Outdoor Features
- Water Access
- Docks
- Deck
- Screened Patio
- Front Porch
Schools
- Keowee Elementary School
- Walhalla Middle School
- Walhalla High School
Utilities
- Cooling Available
- Zoned Heating
- Heat Pump System
- Underground Utilities
- Private Water Source
- Private Sewer
- Satellite Dish
- Cable TV Available
Additional Features
- Low Threshold Shower
- Outside City Limits
Listing and Financial Details
- Tax Lot 19 Sec 17
- Assessor Parcel Number 099-02-03-019
Community Details
Overview
- Property has a Home Owners Association
- Association fees include recreation facilities, security, ground maintenance
- Keowee Key Subdivision
Amenities
- Common Area
- Sauna
- Clubhouse
- Community Storage Space
Recreation
- Boat Dock
- Golf Course Community
- Tennis Courts
- Fitness Center
- Community Pool
- Trails
Security
- Gated Community
Ownership History
Purchase Details
Similar Home in Salem, SC
Home Values in the Area
Average Home Value in this Area
Purchase History
| Date | Buyer | Sale Price | Title Company |
|---|---|---|---|
| Triple Shot Properties Llc | -- | None Available |
Mortgage History
| Date | Status | Borrower | Loan Amount |
|---|---|---|---|
| Previous Owner | Walker Kim Y | $612,000 | |
| Previous Owner | Walker Kim Y | $704,000 | |
| Previous Owner | Walker Wayne A | $0 |
Property History
| Date | Event | Price | Change | Sq Ft Price |
|---|---|---|---|---|
| 11/20/2015 11/20/15 | Sold | $780,000 | -16.1% | $160 / Sq Ft |
| 10/27/2015 10/27/15 | Pending | -- | -- | -- |
| 04/18/2015 04/18/15 | For Sale | $929,500 | -- | $191 / Sq Ft |
Tax History Compared to Growth
Tax History
| Year | Tax Paid | Tax Assessment Tax Assessment Total Assessment is a certain percentage of the fair market value that is determined by local assessors to be the total taxable value of land and additions on the property. | Land | Improvement |
|---|---|---|---|---|
| 2024 | $3,738 | $30,539 | $10,000 | $20,539 |
| 2023 | $3,781 | $30,539 | $10,000 | $20,539 |
| 2022 | $4,109 | $30,539 | $10,000 | $20,539 |
| 2021 | $4,013 | $31,902 | $9,200 | $22,702 |
| 2020 | $4,013 | $31,902 | $9,200 | $22,702 |
| 2019 | $4,013 | $0 | $0 | $0 |
| 2018 | $7,541 | $0 | $0 | $0 |
| 2017 | $3,767 | $0 | $0 | $0 |
| 2016 | $3,767 | $0 | $0 | $0 |
| 2015 | -- | $0 | $0 | $0 |
| 2014 | -- | $30,989 | $11,200 | $19,789 |
| 2013 | -- | $0 | $0 | $0 |
Agents Affiliated with this Home
-
A
Seller's Agent in 2015
Allen Funk
1st Choice Realty @ Keowee Key
(864) 784-0588
-
The Cason Group

Buyer's Agent in 2015
The Cason Group
Keller Williams Seneca
(864) 903-1234
458 Total Sales
Map
Source: Western Upstate Multiple Listing Service
MLS Number: 20164325
APN: 099-02-03-019
- 4 Point North Dr Unit Natures View Drive
- 4 Point North Dr Unit Whisper Lane
- 515 N Flagship Dr
- 6 Crest Dr
- Lot 62 Hearthstone Way
- 499 Tall Ship Dr Unit 333
- 499 Tall Ship Dr Unit 233
- 491 Tall Ship Dr Unit 326
- 495 Tall Ship Dr
- 487 Tall Ship Dr Unit 323
- 487 Tall Ship Dr Unit 225
- Lot 34 Crystal Cove Trail
- 21 Tradewinds Way
- 581 Big Creek Way
- 34 Blowing Fresh Dr
- 3 Anchorage Ln Unit 3
- 21 Starboard Tack Dr
- 64 Starboard Tack Dr
- 21 Eastern Point
- 00 Nimmons Bridge Rd
- 11 Rum Row Ct
- 10 Rum Row Ct
- 9 Rum Row Ct Unit 17
- 8 Rum Row Ct
- 5 Rum Row Ct
- 5 Rum Row Ct Unit Keowee Key
- 7 Rum Row Ct
- 6 Rum Row Ct Unit 17/016 Rum Row Court
- 6 Rum Row Ct
- 3 Rum Row Ct
- 4 Rum Row Ct
- 4 Rum Row Ct Unit 17, Lot 15
- 16 Cats Paw Ct
- 15 Cats Paw Ct
- 7 Slack Tide Ct
- 14 Cats Paw Ct
- 14 Cats Paw Ct Unit Keowee Key
- 530 N Flagship Dr
- 532 N Flagship Dr
- 532 N Flagship Dr Unit Keowee Key--Go and S
