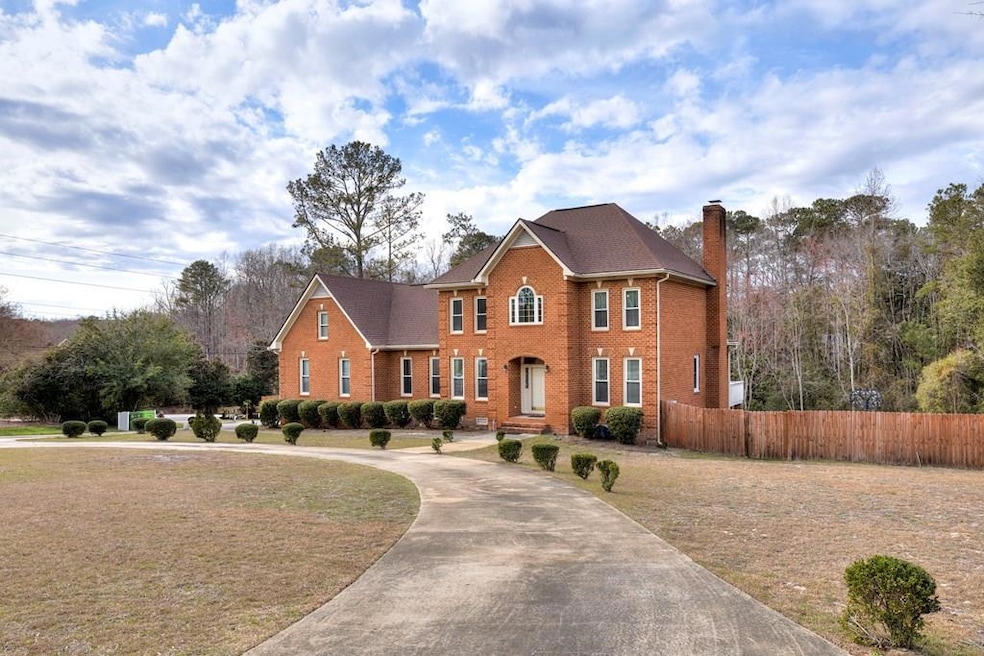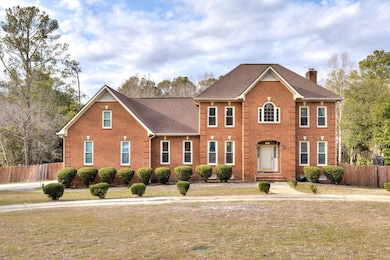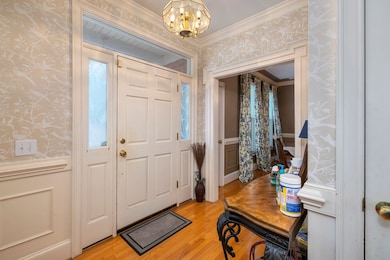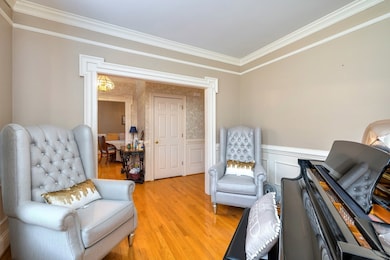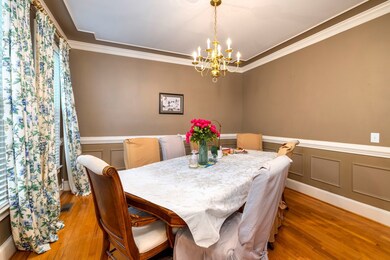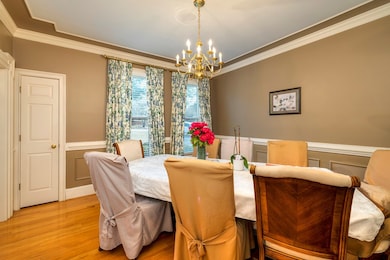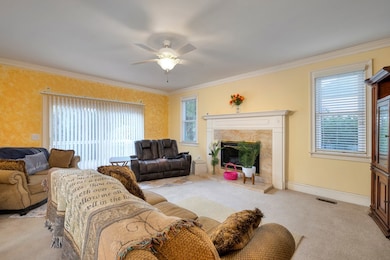
11 Running Fox Rd Columbia, SC 29223
Wildewood NeighborhoodHighlights
- 1 Acre Lot
- Deck
- No HOA
- Spring Valley High School Rated A-
- Wood Flooring
- Covered patio or porch
About This Home
As of June 2025Spacious 4-bed, 5-bath home with stunning features! The kitchen boasts ample storage, granite countertops, and stainless steel appliances. A finished basement with a fireplace offers the perfect family or media room. High ceilings and hardwood floors elevate the formal living and dining rooms. Enjoy endless entertainment indoors or out with a sunroom, deck, and a large fenced backyard. Finished room over garage can be 5th bedroom. Home is in Wildewood Subdivision but not subject to HOA.
Last Agent to Sell the Property
Gaymon Realty Group Brokerage Email: 8037743030, closer@gaymonrealtygroup.com License #49242 Listed on: 04/04/2025
Last Buyer's Agent
Out Of Area Sales
OUT OF AREA SALES
Home Details
Home Type
- Single Family
Est. Annual Taxes
- $2,586
Year Built
- Built in 1994
Lot Details
- 1 Acre Lot
- Wood Fence
Parking
- 2 Car Garage
Home Design
- Tri-Level Property
- Brick Exterior Construction
- Shingle Roof
- Vinyl Siding
Interior Spaces
- 3,742 Sq Ft Home
- Fireplace
- Blinds
- Entrance Foyer
- Library
- Crawl Space
- Washer and Dryer Hookup
Kitchen
- Eat-In Kitchen
- Range
- Microwave
- Dishwasher
Flooring
- Wood
- Carpet
- Ceramic Tile
Bedrooms and Bathrooms
- 4 Bedrooms
- 5 Full Bathrooms
Outdoor Features
- Deck
- Covered patio or porch
- Stoop
Location
- Suburban Location
Schools
- Polo Road Elementary School
- E L Wright Middle School
- Spring Valley High School
Utilities
- Cooling Available
- Heat Pump System
Community Details
- No Home Owners Association
- Wildewood Subdivision
Listing and Financial Details
- Assessor Parcel Number R22708-01-02
Ownership History
Purchase Details
Home Financials for this Owner
Home Financials are based on the most recent Mortgage that was taken out on this home.Purchase Details
Home Financials for this Owner
Home Financials are based on the most recent Mortgage that was taken out on this home.Similar Homes in Columbia, SC
Home Values in the Area
Average Home Value in this Area
Purchase History
| Date | Type | Sale Price | Title Company |
|---|---|---|---|
| Deed | $365,000 | None Available | |
| Deed | $295,000 | -- |
Mortgage History
| Date | Status | Loan Amount | Loan Type |
|---|---|---|---|
| Open | $306,350 | New Conventional | |
| Closed | $11,000 | New Conventional | |
| Closed | $311,462 | New Conventional | |
| Closed | $319,000 | Purchase Money Mortgage | |
| Previous Owner | $280,000 | Unknown | |
| Previous Owner | $52,500 | Stand Alone Second | |
| Previous Owner | $280,250 | No Value Available | |
| Previous Owner | $102,625 | Unknown | |
| Previous Owner | $307,500 | Unknown |
Property History
| Date | Event | Price | Change | Sq Ft Price |
|---|---|---|---|---|
| 06/06/2025 06/06/25 | Sold | $440,000 | -5.4% | $118 / Sq Ft |
| 04/27/2025 04/27/25 | Pending | -- | -- | -- |
| 04/21/2025 04/21/25 | Price Changed | $465,000 | -4.9% | $124 / Sq Ft |
| 04/04/2025 04/04/25 | For Sale | $489,000 | -- | $131 / Sq Ft |
Tax History Compared to Growth
Tax History
| Year | Tax Paid | Tax Assessment Tax Assessment Total Assessment is a certain percentage of the fair market value that is determined by local assessors to be the total taxable value of land and additions on the property. | Land | Improvement |
|---|---|---|---|---|
| 2024 | $2,586 | $282,400 | $0 | $0 |
| 2023 | $2,586 | $9,820 | $0 | $0 |
| 2022 | $2,261 | $245,500 | $43,800 | $201,700 |
| 2021 | $2,300 | $9,820 | $0 | $0 |
| 2020 | $2,329 | $9,820 | $0 | $0 |
| 2019 | $2,275 | $9,820 | $0 | $0 |
| 2018 | $2,404 | $10,420 | $0 | $0 |
| 2017 | $2,361 | $10,420 | $0 | $0 |
| 2016 | $2,354 | $10,420 | $0 | $0 |
| 2015 | $2,345 | $10,420 | $0 | $0 |
| 2014 | $2,341 | $260,500 | $0 | $0 |
| 2013 | -- | $10,420 | $0 | $0 |
Agents Affiliated with this Home
-
Melissa Richardson

Seller's Agent in 2025
Melissa Richardson
Gaymon Realty Group
(803) 236-3961
2 in this area
238 Total Sales
-
O
Buyer's Agent in 2025
Out Of Area Sales
OUT OF AREA SALES
Map
Source: Sumter Board of REALTORS®
MLS Number: 169366
APN: 22708-01-02
- 8 Sand Spur Rd
- 432 Running Fox Rd W
- 20 Possum Run
- 100 Silver Lake Rd E
- 105 Lame Horse Rd
- 107 Sesqui Trail
- 125 Lame Horse Rd
- 219 Pebble Creek Rd
- 204 Pebble Creek Rd
- 47 Upper Pond Rd
- 45 Old Still Rd
- 10 N Sweetbriar Ln
- 103 Saddlechase Ln
- 101 Saddlechase Ln
- 105 Overbranch Dr
- 114 Hounds Ct S
- 110 Walking Horse Way
- 297 Polo Hill Rd
- 293 Polo Hill Rd
- 286 Polo Hill Rd
