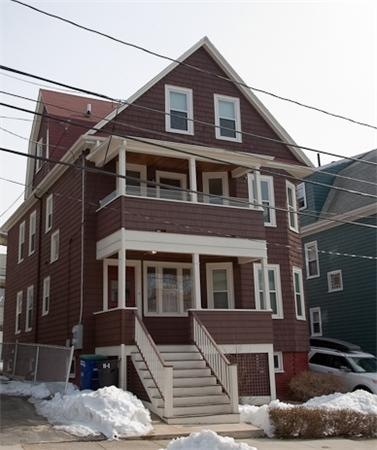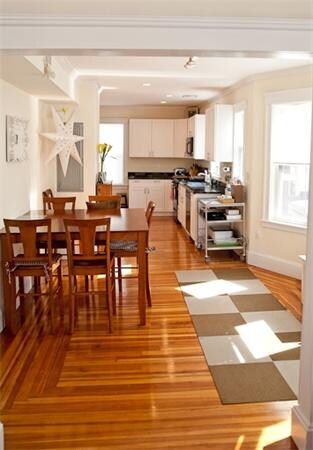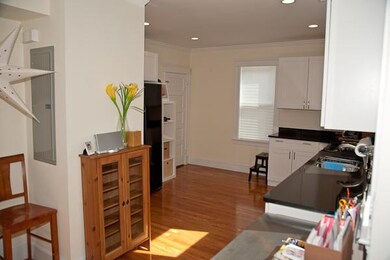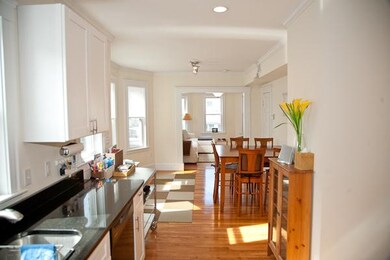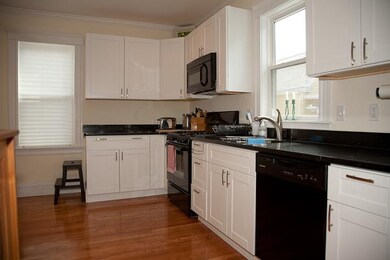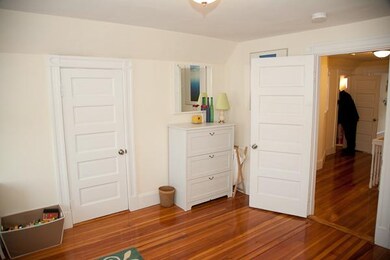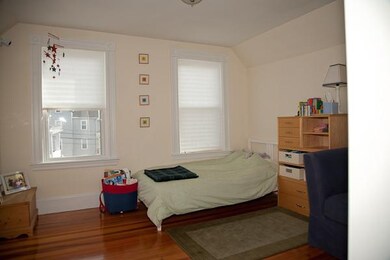
11 Russell Rd Unit 2 Somerville, MA 02144
West Somerville NeighborhoodAbout This Home
As of September 2020Move right in to this excellent Teele Square duplex offering open plan living, mint condition, and all the amenities. This beautiful two level unit was completely renovated on 2011 and features three bedrooms, 1 ½ baths, an open plan kitchen and living area on the main level. Ample counter and cabinet space with Energy Star range, dishwasher, and refrigerator. Other features include central A/C, hardwood floors through-out, and a convenient utility room directly off the kitchen with W/D hook ups. Comfortable front and rear porches, lots of basement storage, and off street tandem parking for two cars with exclusive use of the garage complete this amazing package. The entire building was renovated in 2011 and is now a very solid 2 unit condo association with 100% owner occupancy. Excellent Teele Square neighborhood, an easy walk to nearby Davis Square and Tufts University. Easy access to the Minuteman bikepath, Alewife Brook parkway, and Route 2.
Ownership History
Purchase Details
Home Financials for this Owner
Home Financials are based on the most recent Mortgage that was taken out on this home.Purchase Details
Home Financials for this Owner
Home Financials are based on the most recent Mortgage that was taken out on this home.Purchase Details
Home Financials for this Owner
Home Financials are based on the most recent Mortgage that was taken out on this home.Purchase Details
Map
Property Details
Home Type
Condominium
Est. Annual Taxes
$8,564
Year Built
1910
Lot Details
0
Listing Details
- Unit Level: 2
- Unit Placement: Upper
- Special Features: None
- Property Sub Type: Condos
- Year Built: 1910
Interior Features
- Has Basement: Yes
- Number of Rooms: 6
- Amenities: Public Transportation, Shopping, Walk/Jog Trails, Bike Path, Highway Access, Public School, T-Station, University
- Electric: Circuit Breakers
- Energy: Insulated Windows
- Flooring: Wood, Tile
- Insulation: Partial, Mixed
- Interior Amenities: Cable Available, Other (See Remarks)
- Bedroom 2: Third Floor
- Bedroom 3: Third Floor
- Bathroom #1: Second Floor
- Bathroom #2: Third Floor
- Kitchen: Second Floor
- Laundry Room: Second Floor
- Living Room: Second Floor
- Master Bedroom: Third Floor
- Master Bedroom Description: Closet, Flooring - Wood
- Dining Room: Second Floor
Exterior Features
- Construction: Frame
- Exterior: Wood
- Exterior Unit Features: Porch, Porch - Enclosed
Garage/Parking
- Garage Parking: Detached
- Garage Spaces: 1
- Parking: Off-Street, Tandem, On Street Permit, Paved Driveway
- Parking Spaces: 1
Utilities
- Cooling Zones: 1
- Heat Zones: 1
- Hot Water: Natural Gas, Tank
- Utility Connections: for Gas Range, for Gas Dryer, Washer Hookup
Condo/Co-op/Association
- Condominium Name: 11 Russell Road Condominiums
- Association Fee Includes: Water, Sewer, Master Insurance, Exterior Maintenance
- Association Pool: No
- Management: Owner Association
- Pets Allowed: Yes w/ Restrictions
- No Units: 2
- Unit Building: 2
Similar Homes in Somerville, MA
Home Values in the Area
Average Home Value in this Area
Purchase History
| Date | Type | Sale Price | Title Company |
|---|---|---|---|
| Condominium Deed | $815,000 | None Available | |
| Deed | $550,000 | -- | |
| Deed | $465,000 | -- | |
| Deed | $510,000 | -- |
Mortgage History
| Date | Status | Loan Amount | Loan Type |
|---|---|---|---|
| Previous Owner | $370,000 | Stand Alone Refi Refinance Of Original Loan | |
| Previous Owner | $410,000 | Stand Alone Refi Refinance Of Original Loan | |
| Previous Owner | $412,500 | New Conventional | |
| Previous Owner | $200,000 | New Conventional |
Property History
| Date | Event | Price | Change | Sq Ft Price |
|---|---|---|---|---|
| 09/10/2020 09/10/20 | Sold | $815,000 | +6.5% | $639 / Sq Ft |
| 08/05/2020 08/05/20 | Pending | -- | -- | -- |
| 07/29/2020 07/29/20 | For Sale | $765,000 | +39.1% | $600 / Sq Ft |
| 05/30/2014 05/30/14 | Sold | $550,000 | 0.0% | $431 / Sq Ft |
| 04/28/2014 04/28/14 | Pending | -- | -- | -- |
| 03/20/2014 03/20/14 | Off Market | $550,000 | -- | -- |
| 03/12/2014 03/12/14 | For Sale | $525,000 | +12.9% | $411 / Sq Ft |
| 07/26/2012 07/26/12 | Sold | $465,000 | -1.0% | $332 / Sq Ft |
| 05/24/2012 05/24/12 | Pending | -- | -- | -- |
| 05/16/2012 05/16/12 | Price Changed | $469,900 | -2.1% | $336 / Sq Ft |
| 03/24/2012 03/24/12 | Price Changed | $479,900 | -1.0% | $343 / Sq Ft |
| 02/23/2012 02/23/12 | Price Changed | $484,900 | -1.0% | $346 / Sq Ft |
| 11/09/2011 11/09/11 | For Sale | $489,900 | -- | $350 / Sq Ft |
Tax History
| Year | Tax Paid | Tax Assessment Tax Assessment Total Assessment is a certain percentage of the fair market value that is determined by local assessors to be the total taxable value of land and additions on the property. | Land | Improvement |
|---|---|---|---|---|
| 2025 | $8,564 | $785,000 | $0 | $785,000 |
| 2024 | $8,094 | $769,400 | $0 | $769,400 |
| 2023 | $8,224 | $795,400 | $0 | $795,400 |
| 2022 | $7,795 | $765,700 | $0 | $765,700 |
| 2021 | $7,015 | $688,400 | $0 | $688,400 |
| 2020 | $6,726 | $666,600 | $0 | $666,600 |
| 2019 | $6,953 | $646,200 | $0 | $646,200 |
| 2018 | $7,175 | $634,400 | $0 | $634,400 |
| 2017 | $6,730 | $576,700 | $0 | $576,700 |
| 2016 | $6,641 | $530,000 | $0 | $530,000 |
| 2015 | $5,546 | $439,800 | $0 | $439,800 |
Source: MLS Property Information Network (MLS PIN)
MLS Number: 71644341
APN: SOME-000008-C000000-000038-000002
- 1252 Broadway Unit 5
- 232 Powder House Blvd Unit 232
- 1188 Broadway Unit 201
- 21 Weston Ave
- 45 Endicott Ave Unit 5
- 94 Conwell Ave Unit 1
- 94 Conwell Ave Unit 3
- 69 Farragut Ave
- 69 Conwell Ave
- 31 Conwell Ave
- 1097 Broadway
- 34 Curtis Ave
- 13 Conwell Ave
- 69 Clarendon Ave Unit 1
- 47 Newbury St
- 51 Curtis Ave
- 9 Packard Ave
- 111 Hillsdale Rd
- 14 High St Unit 2
- 1060 Broadway Unit 102
