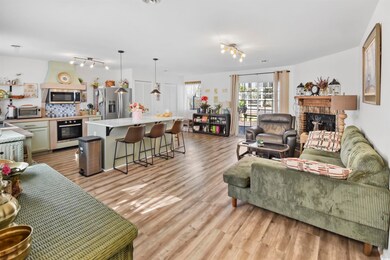
11 Ryan Ln Myrtle Beach, SC 29579
Highlights
- Deck
- Family Room with Fireplace
- Solid Surface Countertops
- River Oaks Elementary School Rated A
- Ranch Style House
- Community Pool
About This Home
As of May 2025Welcome to this beautiful renovated 3-bedroom, 2-bathroom home in the cozy community of Waccamaw Village in Forestbrook! This charming property has been updated inside and out, featuring a brand-new ceiling throughout, sleek LVP flooring, and stylish tile. The open-concept living area flows seamlessly into the modern kitchen, complete with new cabinets, butcher block & quartz countertops, stainless steel appliances, and a cozy fireplace—perfect for entertaining. Both bathrooms have been tastefully remodeled. Step outside to your private oasis—a spacious, fenced-in backyard with a large patio, ideal for grilling, relaxing, and soaking up the sun. The freshly painted exterior adds to the home’s curb appeal. Conveniently located near major highways (501 & 31), Tanger Outlets, golf courses, Coastal Grand Mall, and Market Common, this home offers the perfect blend of comfort and accessibility. Don't miss this move-in-ready gem!
Last Agent to Sell the Property
Century 21 Stopper &Associates License #93366 Listed on: 03/10/2025

Home Details
Home Type
- Single Family
Est. Annual Taxes
- $2,389
Year Built
- Built in 1987
Lot Details
- 7,405 Sq Ft Lot
- Fenced
- Rectangular Lot
HOA Fees
- $75 Monthly HOA Fees
Parking
- Driveway
Home Design
- Ranch Style House
- Slab Foundation
- Wood Frame Construction
- Tile
Interior Spaces
- 1,200 Sq Ft Home
- Family Room with Fireplace
- Living Room with Fireplace
- Combination Dining and Living Room
- Luxury Vinyl Tile Flooring
- Washer and Dryer
Kitchen
- Microwave
- Stainless Steel Appliances
- Kitchen Island
- Solid Surface Countertops
Bedrooms and Bathrooms
- 3 Bedrooms
- 2 Full Bathrooms
Outdoor Features
- Deck
Schools
- Forestbrook Elementary School
- Forestbrook Middle School
- Carolina Forest High School
Utilities
- Central Heating and Cooling System
- Water Heater
Community Details
Overview
- Association fees include pool service
- The community has rules related to fencing
Recreation
- Community Pool
Ownership History
Purchase Details
Home Financials for this Owner
Home Financials are based on the most recent Mortgage that was taken out on this home.Purchase Details
Home Financials for this Owner
Home Financials are based on the most recent Mortgage that was taken out on this home.Purchase Details
Similar Homes in Myrtle Beach, SC
Home Values in the Area
Average Home Value in this Area
Purchase History
| Date | Type | Sale Price | Title Company |
|---|---|---|---|
| Warranty Deed | $249,000 | -- | |
| Warranty Deed | $200,000 | -- | |
| Interfamily Deed Transfer | -- | -- |
Mortgage History
| Date | Status | Loan Amount | Loan Type |
|---|---|---|---|
| Previous Owner | $195,000 | New Conventional |
Property History
| Date | Event | Price | Change | Sq Ft Price |
|---|---|---|---|---|
| 05/12/2025 05/12/25 | Sold | $249,000 | 0.0% | $208 / Sq Ft |
| 03/13/2025 03/13/25 | Price Changed | $249,000 | -3.9% | $208 / Sq Ft |
| 03/10/2025 03/10/25 | For Sale | $259,000 | +29.5% | $216 / Sq Ft |
| 03/31/2023 03/31/23 | Sold | $200,000 | -4.3% | $167 / Sq Ft |
| 03/16/2023 03/16/23 | For Sale | $209,000 | -- | $174 / Sq Ft |
Tax History Compared to Growth
Tax History
| Year | Tax Paid | Tax Assessment Tax Assessment Total Assessment is a certain percentage of the fair market value that is determined by local assessors to be the total taxable value of land and additions on the property. | Land | Improvement |
|---|---|---|---|---|
| 2024 | $2,389 | $6,386 | $1,202 | $5,184 |
| 2023 | $2,389 | $6,386 | $1,202 | $5,184 |
| 2021 | $1,449 | $11,176 | $2,104 | $9,072 |
| 2020 | $1,355 | $11,176 | $2,104 | $9,072 |
| 2019 | $1,355 | $11,176 | $2,104 | $9,072 |
| 2018 | $0 | $10,734 | $1,704 | $9,030 |
| 2017 | $1,333 | $6,134 | $974 | $5,160 |
| 2016 | -- | $6,134 | $974 | $5,160 |
| 2015 | $1,333 | $6,134 | $974 | $5,160 |
| 2014 | $1,174 | $5,568 | $972 | $4,596 |
Agents Affiliated with this Home
-
Natalia Stopper

Seller's Agent in 2025
Natalia Stopper
Century 21 Stopper &Associates
(843) 685-0604
3 in this area
82 Total Sales
-
Ryan Korros

Buyer's Agent in 2025
Ryan Korros
RE/MAX
(843) 455-6580
20 in this area
792 Total Sales
-
Nicole Palermo

Seller's Agent in 2023
Nicole Palermo
INNOVATE Real Estate
(516) 635-6570
3 in this area
40 Total Sales
-
Lawrence Stopper

Buyer's Agent in 2023
Lawrence Stopper
Century 21 Stopper &Associates
(843) 685-2751
12 in this area
455 Total Sales
Map
Source: Coastal Carolinas Association of REALTORS®
MLS Number: 2505946
APN: 42608010063
- 8 Ryan Ln
- 801 Burcale Rd Unit G-5
- 260 Barclay Dr
- 218 Waccamaw Village Dr Unit B
- 755 Burcale Rd Unit E-3
- 755 Burcale Rd Unit G4
- 755 Burcale Rd Unit G-8
- 755 Burcale Rd Unit D6
- 3904 Williamson Cir
- 280 Barclay Dr
- 615 Burcale Road Cir
- 3604 Farmington Place
- 3681 Clay Pond Rd Unit 3107
- 308 Dendy Ct
- 409 Hunley Ln
- 201 Surrey Ln
- 101 Barclay Dr
- 8211 Forest Edge Dr Unit Lot 517 Columbia A
- 185 Rocko Dr
- 173 Rocko Dr






