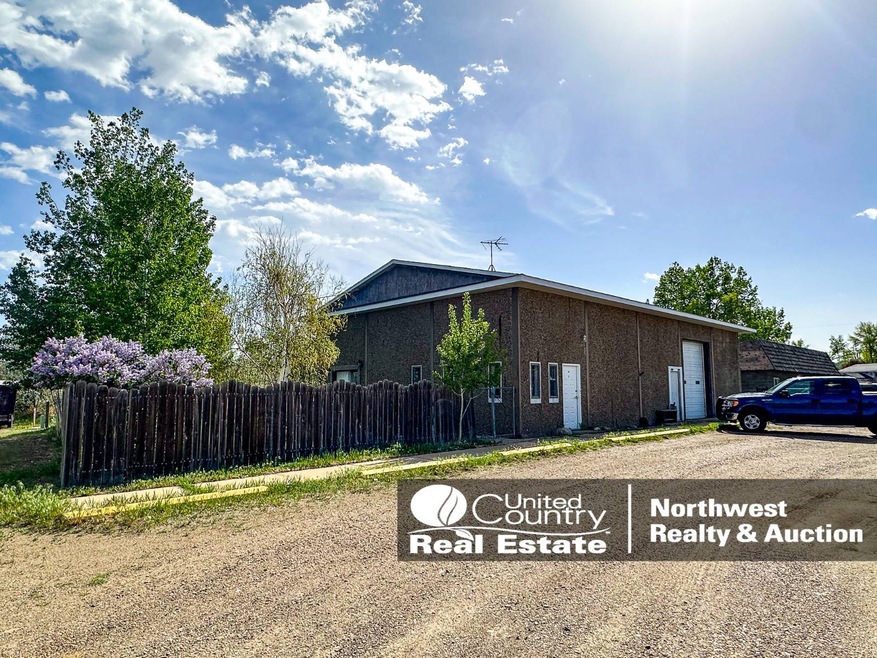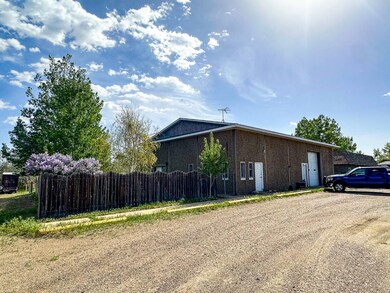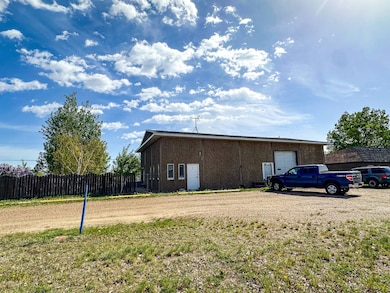Estimated payment $1,460/month
About This Home
Industrial-Zoned Shop with Attached 2-Bedroom Apartment in Malta City Limits Located on over a quarter-acre lot within the Malta city limits, this versatile property offers a rare blend of industrial functionality and residential comfort. Zoned for Industrial use, it features a 1,300± sq. ft. heated shop with an attached 2-bedroom, 2-bath apartment-ideal for a live/work setup, rental investment, or a combination of both. Commercial Shop Features: Originally built in 1974, the structure is constructed entirely of concrete slab walls, offering durability and low maintenance. The shop is accessed via a commercial overhead door with an automatic opener and includes a concrete floor with a floor drain, a full-length workbench on the north wall, and floor-to-ceiling storage on the east. A half-bath, access to the backyard, and a second-level storage area add to its functionality. Apartment Highlights: Spanning two levels at 864± sq. ft. each, the apartment offers a total of approximately 1,728 sq. ft. of living and storage space. Upon entry from the shop, you'll find a dedicated office space with a separating door-allowing business operations to remain private from the living quarters. The main floor boasts laminate and ceramic tile flooring, a half-bath, and a dining area with a sliding glass door that opens to a fenced backyard. Upstairs, two bedrooms, a 3/4 bath with walk-in shower, and a jetted tub in the master bedroom add to the comfort. A laundry area, kitchen appliances, washer, and dryer are all included in the sale. Additional Features: Separate gas-forced air furnaces for shop and apartment Central air conditioning in the apartment Graveled parking in front, with additional space in the back Ample potential for rental income or owner-occupied business use Whether you're looking to run a business, generate rental income, or enjoy the convenience of living where you work, this well-maintained and thoughtfully designed property is built to suit a variety of needs.
Home Details
Home Type
- Single Family
Est. Annual Taxes
- $1,910
Year Built
- Built in 1974
Home Design
- 1,728 Sq Ft Home
Bedrooms and Bathrooms
- 2 Bedrooms
Additional Features
- 0.31 Acre Lot
- Central Air
Map
Home Values in the Area
Average Home Value in this Area
Tax History
| Year | Tax Paid | Tax Assessment Tax Assessment Total Assessment is a certain percentage of the fair market value that is determined by local assessors to be the total taxable value of land and additions on the property. | Land | Improvement |
|---|---|---|---|---|
| 2025 | $1,638 | $192,200 | $0 | $0 |
| 2024 | $1,911 | $157,400 | $0 | $0 |
| 2023 | $1,913 | $157,400 | $0 | $0 |
| 2022 | $3,043 | $184,707 | $0 | $0 |
| 2021 | $2,618 | $184,707 | $0 | $0 |
| 2020 | $3,026 | $197,232 | $0 | $0 |
| 2019 | $3,013 | $197,232 | $0 | $0 |
| 2018 | $2,827 | $186,732 | $0 | $0 |
| 2017 | $2,647 | $186,732 | $0 | $0 |
| 2016 | $2,524 | $162,001 | $0 | $0 |
| 2015 | $2,374 | $162,001 | $0 | $0 |
| 2014 | $1,933 | $107,067 | $0 | $0 |
Property History
| Date | Event | Price | List to Sale | Price per Sq Ft |
|---|---|---|---|---|
| 05/07/2025 05/07/25 | For Sale | $249,000 | -- | $144 / Sq Ft |
Purchase History
| Date | Type | Sale Price | Title Company |
|---|---|---|---|
| Deed | -- | -- |
Source: My State MLS
MLS Number: 11509189
APN: 11423919103060000



