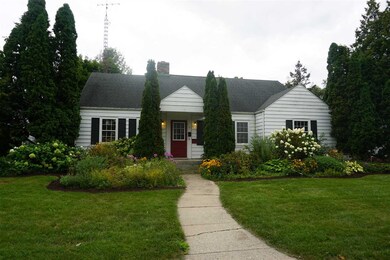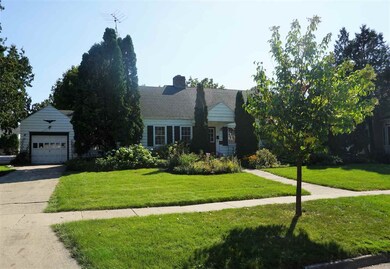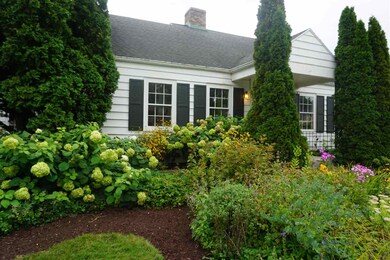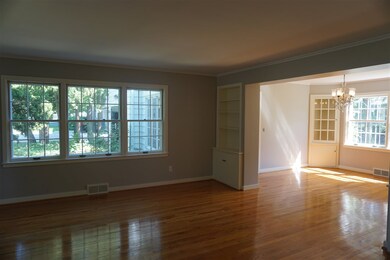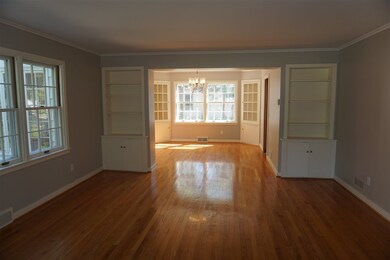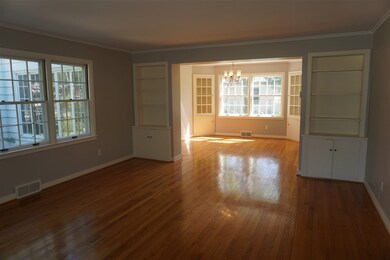
11 S 6th St Fort Atkinson, WI 53538
Estimated Value: $297,000 - $347,158
Highlights
- Open Floorplan
- Wood Flooring
- 1 Car Attached Garage
- Cape Cod Architecture
- Sun or Florida Room
- 4-minute walk to Brietzke Educational Wetland
About This Home
As of October 2019Motivated Seller!! The only way to describe this home is Capacious - having a lot of space inside. This "Charmer" looks quaint, but explodes with space and gives you that, ahh, home at last feeling you have been longing for. Huge rooms, fantastic floor plan, perfect for your growing family or holidays at Grandma's. Brand new furnace and air conditioner, updated electrical system, professionally painted interior, new kitchen appliances. The landscaping in this yard has been updated and is perfect for the avid gardener, there's even a space for a basketball court. This is your home...you belong here...Welcome Home...
Last Agent to Sell the Property
EXP Realty, LLC License #27324-94 Listed on: 09/06/2019

Home Details
Home Type
- Single Family
Est. Annual Taxes
- $2,997
Year Built
- Built in 1950
Lot Details
- 10,454 Sq Ft Lot
- Lot Dimensions are 96x110
- Level Lot
Home Design
- Cape Cod Architecture
- Poured Concrete
Interior Spaces
- 3,012 Sq Ft Home
- 1.5-Story Property
- Open Floorplan
- Sun or Florida Room
- Wood Flooring
Kitchen
- Oven or Range
- Dishwasher
- Kitchen Island
Bedrooms and Bathrooms
- 4 Bedrooms
- Bathtub
Laundry
- Dryer
- Washer
Basement
- Basement Fills Entire Space Under The House
- Stubbed For A Bathroom
Parking
- 1 Car Attached Garage
- Garage Door Opener
- Driveway Level
Accessible Home Design
- Accessible Full Bathroom
- Accessible Bedroom
- Low Pile Carpeting
Schools
- Call School District Elementary School
- Fort Atkinson Middle School
- Fort Atkinson High School
Utilities
- Forced Air Cooling System
- Water Softener
- Cable TV Available
Ownership History
Purchase Details
Home Financials for this Owner
Home Financials are based on the most recent Mortgage that was taken out on this home.Purchase Details
Purchase Details
Similar Homes in Fort Atkinson, WI
Home Values in the Area
Average Home Value in this Area
Purchase History
| Date | Buyer | Sale Price | Title Company |
|---|---|---|---|
| Sharbuno Mindi J | $194,400 | None Available | |
| Radius Acquisitions Llc | $123,000 | None Available | |
| Hertel Jane K | -- | None Available |
Mortgage History
| Date | Status | Borrower | Loan Amount |
|---|---|---|---|
| Open | Sharbuno Mindi J | $193,000 | |
| Closed | Sharbuno Mindi J | $5,832 | |
| Closed | Sharbuno Mindi J | $188,568 | |
| Previous Owner | Steppke James K | $13,110 |
Property History
| Date | Event | Price | Change | Sq Ft Price |
|---|---|---|---|---|
| 10/23/2019 10/23/19 | Sold | $194,400 | +0.8% | $65 / Sq Ft |
| 09/19/2019 09/19/19 | Price Changed | $192,900 | -1.0% | $64 / Sq Ft |
| 09/19/2019 09/19/19 | Price Changed | $194,900 | -2.5% | $65 / Sq Ft |
| 09/06/2019 09/06/19 | For Sale | $199,900 | -- | $66 / Sq Ft |
Tax History Compared to Growth
Tax History
| Year | Tax Paid | Tax Assessment Tax Assessment Total Assessment is a certain percentage of the fair market value that is determined by local assessors to be the total taxable value of land and additions on the property. | Land | Improvement |
|---|---|---|---|---|
| 2024 | $4,864 | $259,900 | $50,000 | $209,900 |
| 2023 | $4,501 | $259,900 | $50,000 | $209,900 |
| 2022 | $4,364 | $167,000 | $34,000 | $133,000 |
| 2021 | $3,852 | $167,000 | $34,000 | $133,000 |
| 2020 | $3,769 | $167,000 | $34,000 | $133,000 |
| 2019 | $3,107 | $145,500 | $34,000 | $111,500 |
| 2018 | $2,997 | $145,500 | $34,000 | $111,500 |
| 2017 | $2,950 | $145,500 | $34,000 | $111,500 |
| 2016 | $3,036 | $144,200 | $30,500 | $113,700 |
| 2015 | $3,157 | $144,200 | $30,500 | $113,700 |
| 2014 | $3,049 | $144,200 | $30,500 | $113,700 |
| 2013 | $3,129 | $144,200 | $30,500 | $113,700 |
Agents Affiliated with this Home
-
Linda Weis Demas

Seller's Agent in 2019
Linda Weis Demas
EXP Realty, LLC
(608) 295-9533
17 Total Sales
-
Luke Bruckner

Buyer's Agent in 2019
Luke Bruckner
Bunbury & Assoc, REALTORS
(608) 445-9852
1 in this area
253 Total Sales
Map
Source: South Central Wisconsin Multiple Listing Service
MLS Number: 1867821
APN: 226-0514-0441-012
- 617 Grant St
- 430 Whitewater Ave
- 622 Maple St
- 616 Maple St
- 612 Maple St
- 608 Maple St
- 613 Grove St
- 609 Grove St
- 401 S 5th St
- 407 Janesville Ave
- 320 Grove St
- 336 Jones Ave
- 410 Mckee Ct
- 917 Whitewater Ave
- 233 S Water St E
- 102 Clarence St
- 930 Peterson St
- 100 Edward St Unit 6
- 208 Sherman Ave E
- 817 Van Buren St

