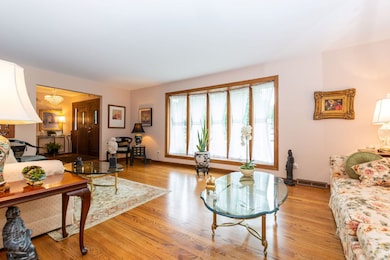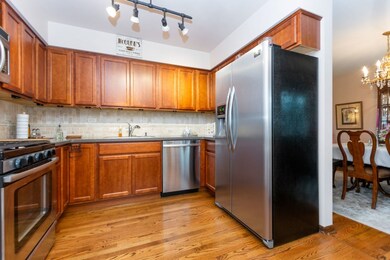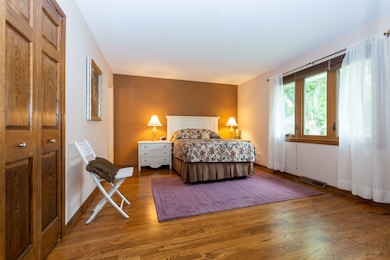
11 S Country Squire Rd Palos Heights, IL 60463
Colonial Heights NeighborhoodEstimated Value: $383,623 - $494,000
Highlights
- Ranch Style House
- Wood Flooring
- Central Air
- Palos East Elementary School Rated A
- Attached Garage
- Senior Tax Exemptions
About This Home
As of September 2020Beautiful TRUE ranch located in sought after, Country Squire Estates. Stunning landscaping will welcome you home to this maintenance free, move-in ready home. Step in and see the gorgeous hardwood floors throughout the entire home! Includes 3 bedrooms, 2 full bathrooms, large living room, updated kitchen separate dining room, family room (can be converted to 4th bedroom or other desired room), and finished basement with crawl space - perfect for extra storage! Owner took great care of this home and made many updates in the past 9 years: Roof, Windows, Kitchen with newer appliances. This home sits on a large lot, great size backyard! Amazing location, close to shopping, restaurants, parks, and train stations, walking distance to Palos Community Hospital. Palos Park schools.
Last Agent to Sell the Property
@properties Christie's International Real Estate License #475184879 Listed on: 05/15/2020

Home Details
Home Type
- Single Family
Est. Annual Taxes
- $6,500
Year Built
- 1972
Lot Details
- 0.27
Parking
- Attached Garage
- Driveway
- Parking Included in Price
- Garage Is Owned
Home Design
- Ranch Style House
- Brick Exterior Construction
Kitchen
- Oven or Range
- Microwave
- Dishwasher
- Disposal
Laundry
- Dryer
- Washer
Finished Basement
- Partial Basement
- Crawl Space
Utilities
- Central Air
- Heating System Uses Gas
- Lake Michigan Water
Additional Features
- Wood Flooring
- Primary Bathroom is a Full Bathroom
Listing and Financial Details
- Senior Tax Exemptions
- Homeowner Tax Exemptions
- Senior Freeze Tax Exemptions
- $8,000 Seller Concession
Ownership History
Purchase Details
Home Financials for this Owner
Home Financials are based on the most recent Mortgage that was taken out on this home.Purchase Details
Purchase Details
Home Financials for this Owner
Home Financials are based on the most recent Mortgage that was taken out on this home.Similar Homes in Palos Heights, IL
Home Values in the Area
Average Home Value in this Area
Purchase History
| Date | Buyer | Sale Price | Title Company |
|---|---|---|---|
| Sheehan Eamonn P | $316,500 | Chicago Title | |
| Marion F Mcgurk Trust | -- | None Available | |
| Swietek Henry | $205,000 | Chicago Title Insurance Co |
Mortgage History
| Date | Status | Borrower | Loan Amount |
|---|---|---|---|
| Open | Sheehan Eamonn P | $300,675 | |
| Previous Owner | Swietek Henry | $174,250 |
Property History
| Date | Event | Price | Change | Sq Ft Price |
|---|---|---|---|---|
| 09/30/2020 09/30/20 | Sold | $316,500 | +0.5% | $182 / Sq Ft |
| 08/25/2020 08/25/20 | Pending | -- | -- | -- |
| 08/20/2020 08/20/20 | For Sale | $314,900 | 0.0% | $181 / Sq Ft |
| 06/15/2020 06/15/20 | Pending | -- | -- | -- |
| 05/15/2020 05/15/20 | Price Changed | $314,900 | -1.3% | $181 / Sq Ft |
| 05/15/2020 05/15/20 | For Sale | $319,000 | -- | $183 / Sq Ft |
Tax History Compared to Growth
Tax History
| Year | Tax Paid | Tax Assessment Tax Assessment Total Assessment is a certain percentage of the fair market value that is determined by local assessors to be the total taxable value of land and additions on the property. | Land | Improvement |
|---|---|---|---|---|
| 2024 | $6,500 | $30,000 | $7,492 | $22,508 |
| 2023 | $6,500 | $30,000 | $7,492 | $22,508 |
| 2022 | $6,500 | $22,532 | $6,593 | $15,939 |
| 2021 | $6,089 | $22,531 | $6,592 | $15,939 |
| 2020 | $8,657 | $28,377 | $6,592 | $21,785 |
| 2019 | $4,208 | $30,629 | $5,993 | $24,636 |
| 2018 | $4,077 | $30,629 | $5,993 | $24,636 |
| 2017 | $3,867 | $30,629 | $5,993 | $24,636 |
| 2016 | $5,038 | $26,468 | $5,094 | $21,374 |
| 2015 | $5,210 | $26,468 | $5,094 | $21,374 |
| 2014 | $4,978 | $26,468 | $5,094 | $21,374 |
| 2013 | $4,751 | $22,409 | $5,094 | $17,315 |
Agents Affiliated with this Home
-
Niki Rocco

Seller's Agent in 2020
Niki Rocco
@ Properties
(708) 699-4315
1 in this area
150 Total Sales
-
Carla Gorman

Buyer's Agent in 2020
Carla Gorman
Baird Warner
(708) 217-1185
1 in this area
251 Total Sales
Map
Source: Midwest Real Estate Data (MRED)
MLS Number: MRD10716670
APN: 23-25-112-004-0000
- 27 Parliament Dr E Unit 27E
- 8 Saint Moritz Dr Unit 201
- 3 Lake Katherine Dr
- 5 Saint Moritz Dr Unit 101
- 11757 Seagull Ln
- 18 Brook Ln
- 11605 S Vienna Ave
- 11545 Autobahn Dr E Unit 101
- 8145 W Brookside Dr Unit 30112
- 7334 W 119th Place
- 12015 S 74th Ave
- 7327 W College Dr
- 12332 S Harold Ave
- 47 N Woodland Trail
- 11307 Moraine Dr Unit E
- 8322 W 123rd St
- 12123 S 72nd Ct
- 11277 S Roberts Rd Unit G
- 12521 S Harold Ave
- 7400 W 113th Place
- 11 S Country Squire Rd
- 9 S Country Squire Rd
- 15 S Country Squire Rd
- 17 Country Squire Ct
- 5 S Country Squire Rd
- 12 S Country Squire Rd
- 16 S Country Squire Rd
- 8 S Country Squire Rd
- 1 Old Oak Trail
- 21 Country Squire Ct
- 31 Country Squire Ct Unit 2
- 20 S Country Squire Rd
- 5 Old Oak Trail
- 27 Country Squire Ct
- 15 Oak Trail Ct
- 19 Oak Trail Ct
- 19 Oak Trail Ct
- 35 S Country Squire Rd
- 11 Oak Trail Ct
- 7800 W College Dr Unit 2E






