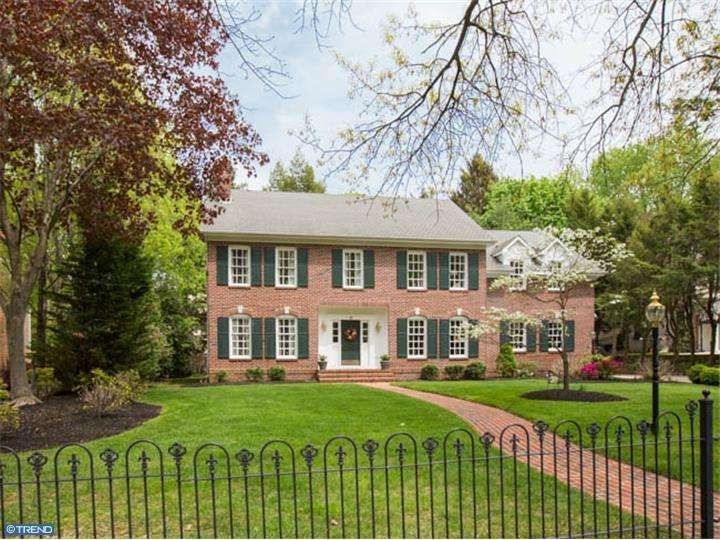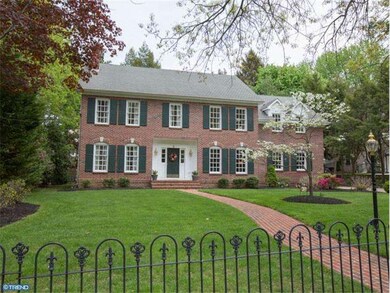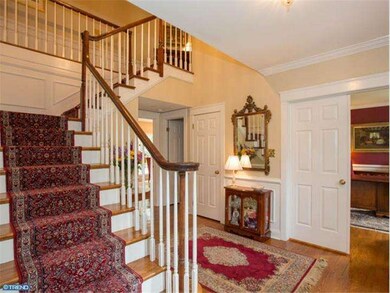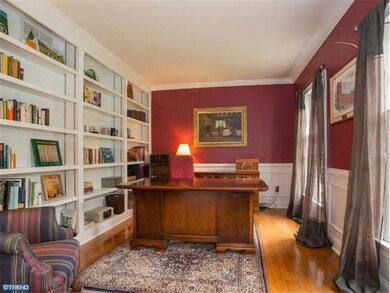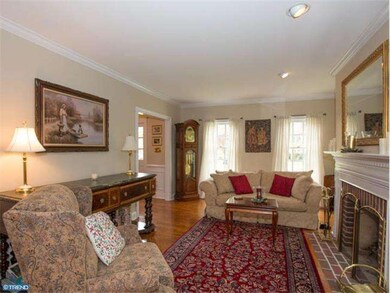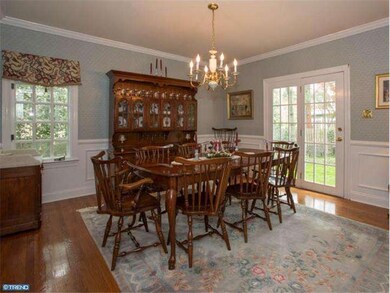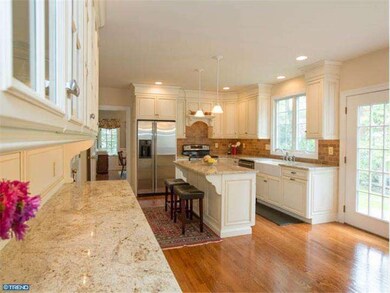
11 S Hinchman Ave Haddonfield, NJ 08033
Highlights
- Colonial Architecture
- Cathedral Ceiling
- Whirlpool Bathtub
- Haddonfield Memorial High School Rated A+
- Wood Flooring
- Attic
About This Home
As of February 2021This beautiful 5 bedroom, 3-1/2 bath custom built home, which is on the market for the first time, is the perfect family/entertaining home. This executive home is located on a premier street in the desirable Elizabeth Haddon section. Interior highlights include a grand two story entry way, family room with vaulted ceilings, custom woodwork throughout, updated eat-in kitchen w/center island and a beautiful bay window overlooking the back patio. This home has the best of both - with formal dining and living rooms, and the sought after open concept kitchen and family rooms which are ideal for entertaining and everyday living. The large kitchen was recently remodeled with beautiful custom made Amish cabinetry and the family room has a fireplace and cathedral ceiling, adding to the open feel. The master bedroom includes an elegant fireplace, separate sitting/dressing area, walk in closet, and a generously sized master en suite with a jacuzzi tub and large shower. There are four additional bedrooms, two full baths, and a laundry room all on the upper floor. The finished basement offers a second family/playroom, a craft room, and ample additional storage. Exterior features include professionally landscaped grounds, a brick patio, and an in-ground sprinkler system. Call to schedule an appointment to see this special home. Showings Begin 05/31/14
Last Agent to Sell the Property
Weichert Realtors-Haddonfield License #898392 Listed on: 05/19/2014

Co-Listed By
LAURA DECENCIO
Coldwell Banker Realty
Home Details
Home Type
- Single Family
Est. Annual Taxes
- $24,976
Year Built
- Built in 1992
Lot Details
- 0.29 Acre Lot
- Lot Dimensions are 100x125
- Level Lot
- Sprinkler System
- Back and Front Yard
- Property is in good condition
- Property is zoned R2
Parking
- 2 Car Attached Garage
- 3 Open Parking Spaces
Home Design
- Colonial Architecture
- Brick Exterior Construction
- Pitched Roof
- Shingle Roof
- Vinyl Siding
- Concrete Perimeter Foundation
Interior Spaces
- Property has 2 Levels
- Cathedral Ceiling
- Family Room
- Living Room
- Dining Room
- Basement Fills Entire Space Under The House
- Fire Sprinkler System
- Attic
Kitchen
- Eat-In Kitchen
- Butlers Pantry
- Double Oven
- Cooktop
- Built-In Microwave
- Kitchen Island
- Disposal
Flooring
- Wood
- Wall to Wall Carpet
Bedrooms and Bathrooms
- 5 Bedrooms
- En-Suite Primary Bedroom
- En-Suite Bathroom
- 3.5 Bathrooms
- Whirlpool Bathtub
- Walk-in Shower
Laundry
- Laundry Room
- Laundry on upper level
Schools
- Elizabeth Haddon Elementary School
- Haddonfield Middle School
- Haddonfield Memorial High School
Utilities
- Zoned Heating and Cooling System
- Heating System Uses Gas
- 200+ Amp Service
- Natural Gas Water Heater
- Cable TV Available
Additional Features
- Mobility Improvements
- Patio
Community Details
- No Home Owners Association
- Elizabeth Haddon Subdivision
Listing and Financial Details
- Tax Lot 00007 14
- Assessor Parcel Number 17-00079-00007 14
Ownership History
Purchase Details
Home Financials for this Owner
Home Financials are based on the most recent Mortgage that was taken out on this home.Purchase Details
Home Financials for this Owner
Home Financials are based on the most recent Mortgage that was taken out on this home.Similar Homes in the area
Home Values in the Area
Average Home Value in this Area
Purchase History
| Date | Type | Sale Price | Title Company |
|---|---|---|---|
| Deed | $935,000 | Quicksilva Title And Escrow | |
| Bargain Sale Deed | $901,000 | Multiple |
Mortgage History
| Date | Status | Loan Amount | Loan Type |
|---|---|---|---|
| Open | $417,000 | New Conventional | |
| Previous Owner | $552,000 | New Conventional | |
| Previous Owner | $1,220,000 | Commercial | |
| Previous Owner | $720,800 | Adjustable Rate Mortgage/ARM | |
| Previous Owner | $185,000 | Unknown | |
| Previous Owner | $195,000 | New Conventional |
Property History
| Date | Event | Price | Change | Sq Ft Price |
|---|---|---|---|---|
| 02/01/2021 02/01/21 | Sold | $935,000 | -1.5% | $229 / Sq Ft |
| 12/29/2020 12/29/20 | Pending | -- | -- | -- |
| 12/10/2020 12/10/20 | Price Changed | $949,000 | -5.1% | $233 / Sq Ft |
| 09/25/2020 09/25/20 | For Sale | $999,990 | +11.0% | $245 / Sq Ft |
| 09/09/2014 09/09/14 | Sold | $901,000 | +0.2% | $230 / Sq Ft |
| 06/01/2014 06/01/14 | Pending | -- | -- | -- |
| 05/19/2014 05/19/14 | For Sale | $899,000 | -- | $230 / Sq Ft |
Tax History Compared to Growth
Tax History
| Year | Tax Paid | Tax Assessment Tax Assessment Total Assessment is a certain percentage of the fair market value that is determined by local assessors to be the total taxable value of land and additions on the property. | Land | Improvement |
|---|---|---|---|---|
| 2024 | $28,985 | $909,200 | $366,300 | $542,900 |
| 2023 | $28,985 | $909,200 | $366,300 | $542,900 |
| 2022 | $28,758 | $909,200 | $366,300 | $542,900 |
| 2021 | $28,613 | $909,200 | $366,300 | $542,900 |
| 2020 | $28,413 | $909,200 | $366,300 | $542,900 |
| 2019 | $282 | $909,200 | $366,300 | $542,900 |
| 2018 | $27,849 | $909,200 | $366,300 | $542,900 |
| 2017 | $27,185 | $909,200 | $366,300 | $542,900 |
| 2016 | $26,576 | $909,200 | $366,300 | $542,900 |
| 2015 | $25,839 | $909,200 | $366,300 | $542,900 |
| 2014 | $25,267 | $909,200 | $366,300 | $542,900 |
Agents Affiliated with this Home
-
Lisa Wolschina

Seller's Agent in 2021
Lisa Wolschina
Lisa Wolschina & Associates, Inc.
(856) 261-5202
543 Total Sales
-
Kathleen McNamara

Seller's Agent in 2014
Kathleen McNamara
Weichert Corporate
(609) 238-5100
93 Total Sales
-
L
Seller Co-Listing Agent in 2014
LAURA DECENCIO
Coldwell Banker Realty
-
Suzanne Stoinski

Buyer's Agent in 2014
Suzanne Stoinski
BHHS Fox & Roach
(856) 952-5483
14 Total Sales
Map
Source: Bright MLS
MLS Number: 1002936584
APN: 17-00079-0000-00007-14
- 365 Kings Hwy W
- 420 Kings Hwy W
- 1 Birchall Dr
- 206 Homestead Ave
- 408 Chews Landing Rd
- 223 Hopkins Rd
- 328 Avondale Ave
- 256 Crystal Terrace
- 806 W Redman Ave
- 222 1st Ave
- 222 Jefferson Ave
- 211 Jefferson Ave
- 229 Hickory Ln
- 512 Homestead Ave
- 309 Bellevue Ave
- 120 Kings Hwy W
- 37 Estaugh Ave
- 451 W Crystal Lake Ave
- 510 Avondale Ave
- 196 Carlisle Rd
