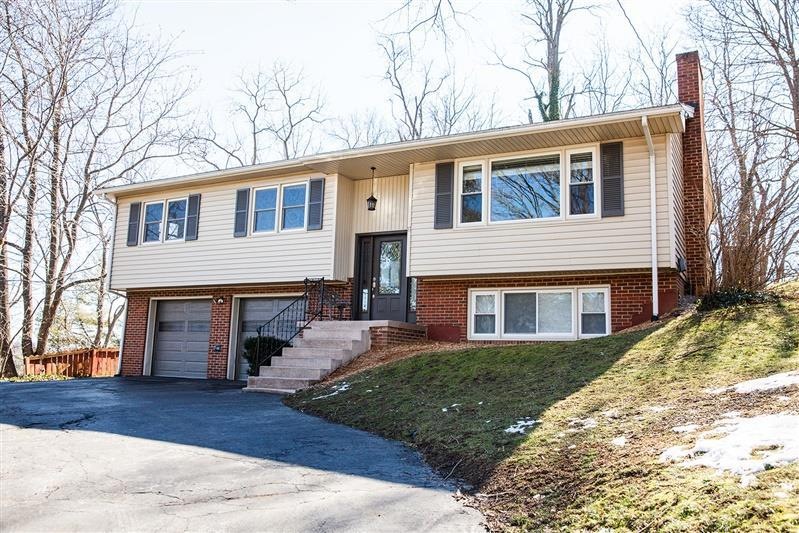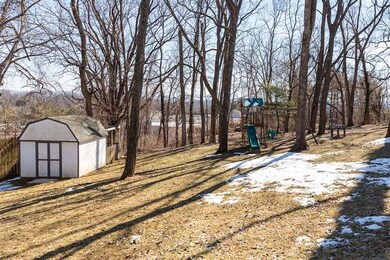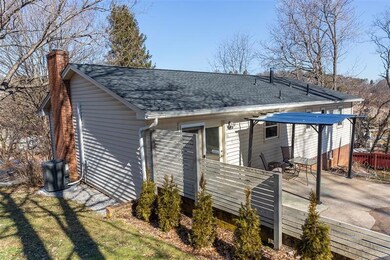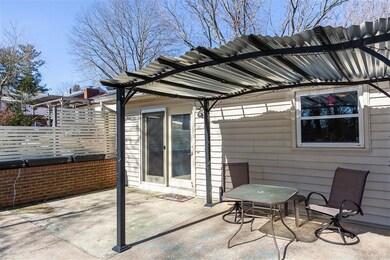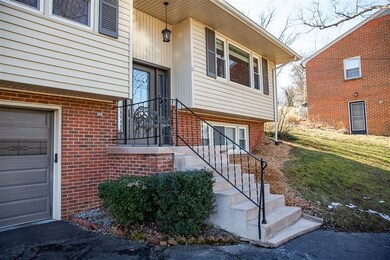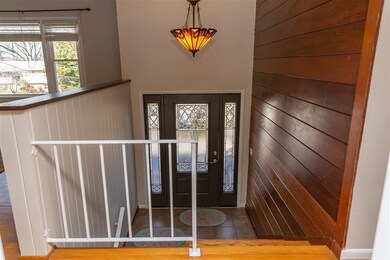
11 S Lynnhaven Dr Staunton, VA 24401
Highlights
- Multiple Fireplaces
- Main Floor Primary Bedroom
- Brick Exterior Construction
- Recreation Room
- 2 Car Attached Garage
- Central Air
About This Home
As of July 2025You don't want to miss this move in ready and well maintained Staunton city home with tons of space. On the main floor of the home you will find hardwood floors, upgraded kitchen appliances, the master bedroom with fully renovated and attached full bathroom, two additional bedrooms, and a second full bathroom. On the lower level of the home you will find the third recently added full bathroom, and large second living room with wood burning fireplace. This secondary living room could be sectioned off to create a fourth bedroom or home office if needed. Large back yard with storage shed, play set, and patio. Fresh paint throughout. HVAC installed in 2020 and roof replaced in 2018.
Last Agent to Sell the Property
NEST REALTY GROUP STAUNTON License #0226029501 Listed on: 02/26/2021

Home Details
Home Type
- Single Family
Est. Annual Taxes
- $1,731
Year Built
- Built in 1964
Lot Details
- 0.52 Acre Lot
- Property is zoned R-2 Residential - 2
Home Design
- Split Level Home
- Brick Exterior Construction
- Composition Shingle Roof
- Vinyl Siding
Interior Spaces
- Multiple Fireplaces
- Family Room
- Dining Room
- Recreation Room
- Stacked Washer and Dryer
Kitchen
- Electric Range
- Microwave
- Dishwasher
Bedrooms and Bathrooms
- 3 Main Level Bedrooms
- Primary Bedroom on Main
- 3 Full Bathrooms
- Primary bathroom on main floor
Finished Basement
- Walk-Out Basement
- Fireplace in Basement
Parking
- 2 Car Attached Garage
- Basement Garage
Schools
- T.C. Mcswain Elementary School
- Shelburne Middle School
- Staunton High School
Utilities
- Central Air
- Heating System Uses Natural Gas
- Cable TV Available
Community Details
- Lynnhaven Subdivision
Listing and Financial Details
- Assessor Parcel Number 2478
Ownership History
Purchase Details
Home Financials for this Owner
Home Financials are based on the most recent Mortgage that was taken out on this home.Purchase Details
Home Financials for this Owner
Home Financials are based on the most recent Mortgage that was taken out on this home.Purchase Details
Home Financials for this Owner
Home Financials are based on the most recent Mortgage that was taken out on this home.Similar Homes in Staunton, VA
Home Values in the Area
Average Home Value in this Area
Purchase History
| Date | Type | Sale Price | Title Company |
|---|---|---|---|
| Deed | $381,397 | Old Republic National Title | |
| Deed | $248,000 | None Available | |
| Deed | $163,500 | None Available |
Mortgage History
| Date | Status | Loan Amount | Loan Type |
|---|---|---|---|
| Open | $362,327 | New Conventional | |
| Previous Owner | $62,435 | Credit Line Revolving | |
| Previous Owner | $248,000 | New Conventional | |
| Previous Owner | $130,800 | New Conventional |
Property History
| Date | Event | Price | Change | Sq Ft Price |
|---|---|---|---|---|
| 07/03/2025 07/03/25 | Sold | $381,397 | +3.1% | $166 / Sq Ft |
| 05/28/2025 05/28/25 | Pending | -- | -- | -- |
| 05/27/2025 05/27/25 | For Sale | $369,900 | +49.2% | $161 / Sq Ft |
| 04/01/2021 04/01/21 | Sold | $248,000 | +3.4% | $108 / Sq Ft |
| 03/02/2021 03/02/21 | Pending | -- | -- | -- |
| 02/26/2021 02/26/21 | For Sale | $239,900 | -- | $105 / Sq Ft |
Tax History Compared to Growth
Tax History
| Year | Tax Paid | Tax Assessment Tax Assessment Total Assessment is a certain percentage of the fair market value that is determined by local assessors to be the total taxable value of land and additions on the property. | Land | Improvement |
|---|---|---|---|---|
| 2025 | $2,537 | $278,840 | $71,840 | $207,000 |
| 2024 | $2,055 | $230,910 | $61,510 | $169,400 |
| 2023 | $2,055 | $230,910 | $61,510 | $169,400 |
| 2022 | $1,677 | $182,250 | $45,550 | $136,700 |
| 2021 | $1,677 | $182,250 | $45,550 | $136,700 |
| 2020 | $1,684 | $177,250 | $45,550 | $131,700 |
| 2019 | $1,684 | $177,250 | $45,550 | $131,700 |
| 2018 | $1,605 | $165,450 | $45,550 | $119,900 |
| 2017 | $1,605 | $165,450 | $45,550 | $119,900 |
| 2016 | $1,578 | $166,150 | $45,550 | $120,600 |
| 2015 | $1,578 | $166,150 | $45,550 | $120,600 |
| 2014 | $1,578 | $166,150 | $45,550 | $120,600 |
Agents Affiliated with this Home
-
MASON SMITH

Seller's Agent in 2025
MASON SMITH
RE/MAX
(540) 255-4909
16 Total Sales
-
Lesley Gleason

Buyer's Agent in 2025
Lesley Gleason
LPT REALTY LLC
(540) 324-9220
73 Total Sales
-
ALICIA FARMER RE TEAM
A
Seller's Agent in 2021
ALICIA FARMER RE TEAM
NEST REALTY GROUP STAUNTON
(540) 448-5803
112 Total Sales
-
Chad Hanger

Buyer's Agent in 2021
Chad Hanger
HANGER & ASSOCIATES
(540) 421-2776
51 Total Sales
Map
Source: Charlottesville Area Association of REALTORS®
MLS Number: 613959
APN: 2478
- 1417 N Augusta St
- 1423 N Augusta St
- 128-130 Hillside Place
- 958 Donaghe St
- 20 Bagby St
- 410 Glen Ave
- 1622 N Augusta St
- 1203 Windsor Ln
- 59,61,61A,63,63 Woodlee Rd
- 1012 Spring Hill Rd
- 814 N Coalter St
- 90 Woodlee Rd
- 5 Trace Dr
- 241 Churchville Ave
- 611 Randolph St
- 229 Forest Ridge Rd
- 1002 N Coalter St
- 606 and 612 Mason St
- 112 Lee St
- 1104 N Coalter St
