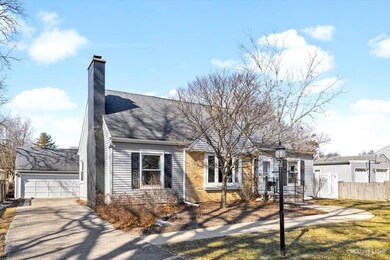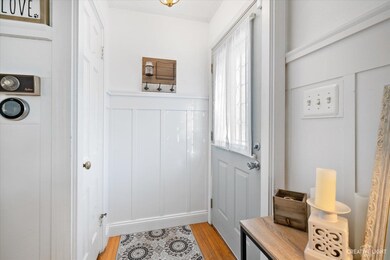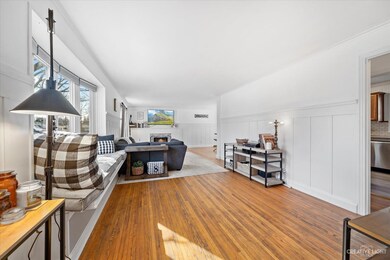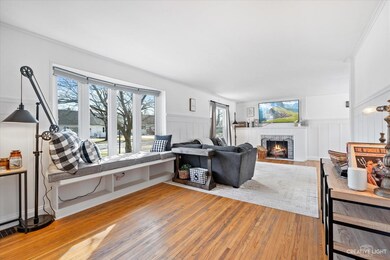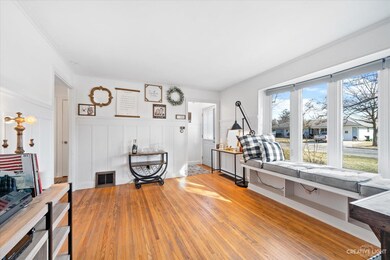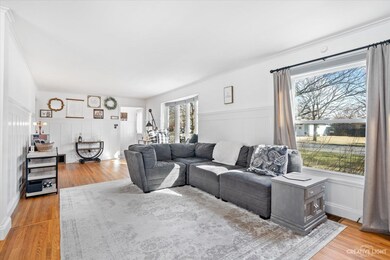
11 S Westlawn Ave Aurora, IL 60506
Blackhawk NeighborhoodHighlights
- Spa
- Fireplace in Primary Bedroom
- Property is near a park
- Cape Cod Architecture
- Deck
- Recreation Room
About This Home
As of March 2022Don't wait on this BEAUTIFUL Aurora University Area home! SO many wonderful updates here! Updated kitchen with all stainless appliances and granite counter tops. The living room has a large picture window overlooking the front yard, wonderful board and batten walls and a fireplace. There are two bedrooms and a full bath on the main level! Upstairs you will find two bedrooms, including the huge master bedroom with fireplace and gorgeous updated full bath. Ahhhh, Luxury! Loads of storage upstairs and throughout the home. Partially finished basement has a Playroom or TV room, a workshop/storage room, full bath and laundry area. The FOUR, (yes FOUR) car garage has a double door plus a single door on the side rear, making moving things in and out a breeze. Recent updates include: master bath, flooring on second floor, fence, dishwasher, hot water heater custom blinds and whole house humidifier. Kitchen, siding and windows are under 10 years old. The Aurora University area is a wonderful place to live...where neighbors walk by and wave, beautiful homes with unique architecture, mature trees, close proximity to schools, restaurants and shopping. Children in the home will attend Freeman and Washington Schools. Don't wait to call this home!
Last Agent to Sell the Property
Keller Williams Innovate - Aurora License #475125832 Listed on: 02/24/2022

Home Details
Home Type
- Single Family
Est. Annual Taxes
- $6,781
Year Built
- Built in 1952
Lot Details
- 8,999 Sq Ft Lot
- Lot Dimensions are 72x124x74x124
- Paved or Partially Paved Lot
Parking
- 4 Car Detached Garage
- Garage Transmitter
- Tandem Garage
- Garage Door Opener
- Driveway
- Parking Space is Owned
Home Design
- Cape Cod Architecture
- Block Foundation
- Asphalt Roof
- Vinyl Siding
Interior Spaces
- 1,890 Sq Ft Home
- 1.5-Story Property
- Living Room with Fireplace
- 2 Fireplaces
- L-Shaped Dining Room
- Recreation Room
- Workshop
- Utility Room with Study Area
Kitchen
- Range
- Microwave
- Dishwasher
- Stainless Steel Appliances
- Disposal
Flooring
- Wood
- Laminate
Bedrooms and Bathrooms
- 4 Bedrooms
- 4 Potential Bedrooms
- Main Floor Bedroom
- Fireplace in Primary Bedroom
- Bathroom on Main Level
- 3 Full Bathrooms
Laundry
- Laundry Room
- Dryer
- Washer
Partially Finished Basement
- Partial Basement
- Finished Basement Bathroom
- Crawl Space
Outdoor Features
- Spa
- Deck
- Separate Outdoor Workshop
Location
- Property is near a park
Schools
- Freeman Elementary School
- Washington Middle School
- West Aurora High School
Utilities
- Forced Air Heating and Cooling System
- Heating System Uses Natural Gas
Listing and Financial Details
- Homeowner Tax Exemptions
Ownership History
Purchase Details
Home Financials for this Owner
Home Financials are based on the most recent Mortgage that was taken out on this home.Purchase Details
Purchase Details
Home Financials for this Owner
Home Financials are based on the most recent Mortgage that was taken out on this home.Purchase Details
Home Financials for this Owner
Home Financials are based on the most recent Mortgage that was taken out on this home.Similar Homes in Aurora, IL
Home Values in the Area
Average Home Value in this Area
Purchase History
| Date | Type | Sale Price | Title Company |
|---|---|---|---|
| Warranty Deed | $331,000 | Fidelity National Title | |
| Interfamily Deed Transfer | -- | Attorney | |
| Warranty Deed | $241,000 | None Available | |
| Joint Tenancy Deed | $134,000 | Chicago Title Insurance Co |
Mortgage History
| Date | Status | Loan Amount | Loan Type |
|---|---|---|---|
| Open | $297,900 | Balloon | |
| Previous Owner | $235,190 | New Conventional | |
| Previous Owner | $228,950 | New Conventional | |
| Previous Owner | $115,500 | Unknown | |
| Previous Owner | $120,500 | No Value Available |
Property History
| Date | Event | Price | Change | Sq Ft Price |
|---|---|---|---|---|
| 03/30/2022 03/30/22 | Sold | $331,000 | +1.9% | $175 / Sq Ft |
| 02/27/2022 02/27/22 | Pending | -- | -- | -- |
| 02/24/2022 02/24/22 | For Sale | $324,900 | +34.8% | $172 / Sq Ft |
| 02/11/2019 02/11/19 | Sold | $241,000 | +2.6% | $146 / Sq Ft |
| 01/13/2019 01/13/19 | Pending | -- | -- | -- |
| 01/08/2019 01/08/19 | For Sale | $235,000 | -- | $142 / Sq Ft |
Tax History Compared to Growth
Tax History
| Year | Tax Paid | Tax Assessment Tax Assessment Total Assessment is a certain percentage of the fair market value that is determined by local assessors to be the total taxable value of land and additions on the property. | Land | Improvement |
|---|---|---|---|---|
| 2023 | $7,725 | $98,192 | $15,793 | $82,399 |
| 2022 | $7,400 | $89,592 | $14,410 | $75,182 |
| 2021 | $7,167 | $84,442 | $14,447 | $69,995 |
| 2020 | $6,781 | $78,434 | $13,419 | $65,015 |
| 2019 | $6,390 | $76,350 | $12,433 | $63,917 |
| 2018 | $5,757 | $68,665 | $11,500 | $57,165 |
| 2017 | $5,744 | $66,813 | $10,596 | $56,217 |
| 2016 | $5,727 | $59,909 | $9,083 | $50,826 |
| 2015 | -- | $51,709 | $7,811 | $43,898 |
| 2014 | -- | $47,054 | $7,179 | $39,875 |
| 2013 | -- | $47,684 | $7,221 | $40,463 |
Agents Affiliated with this Home
-
Kathy Brothers

Seller's Agent in 2022
Kathy Brothers
Keller Williams Innovate - Aurora
(630) 201-4664
16 in this area
510 Total Sales
-
Gino Grisi

Buyer's Agent in 2022
Gino Grisi
Compass
(847) 341-1353
1 in this area
57 Total Sales
-
Kathleen Healy

Seller's Agent in 2019
Kathleen Healy
RE/MAX
(630) 567-6345
12 in this area
140 Total Sales
-
Martha Dorfler

Seller Co-Listing Agent in 2019
Martha Dorfler
RE/MAX
(630) 306-1230
2 in this area
101 Total Sales
-
Robert Hann

Buyer's Agent in 2019
Robert Hann
Berkshire Hathaway HomeServices Chicago
(847) 567-3518
28 Total Sales
Map
Source: Midwest Real Estate Data (MRED)
MLS Number: 11332112
APN: 15-20-153-010
- 1677 Brightwood Place Unit 8B
- 1730 W Galena Blvd Unit 402E
- 1515 W Galena Blvd
- 1731 Garfield Ave
- 156 S Western Ave
- 80 Barn Swallow Ct
- 3 S Calumet Ave
- 115 S Calumet Ave
- 1315 W Galena Blvd
- 232 S Randall Rd
- 1927 W Illinois Ave Unit 29
- 225 S Gladstone Ave
- 2060 Carolyn Rd
- 1963 W Illinois Ave Unit 69
- 230 S Constitution Dr
- 2080 Carolyn Rd
- 70 S Commonwealth Ave
- 237 Le Grande Blvd
- 1102 W Galena Blvd
- 336 S Constitution Dr

