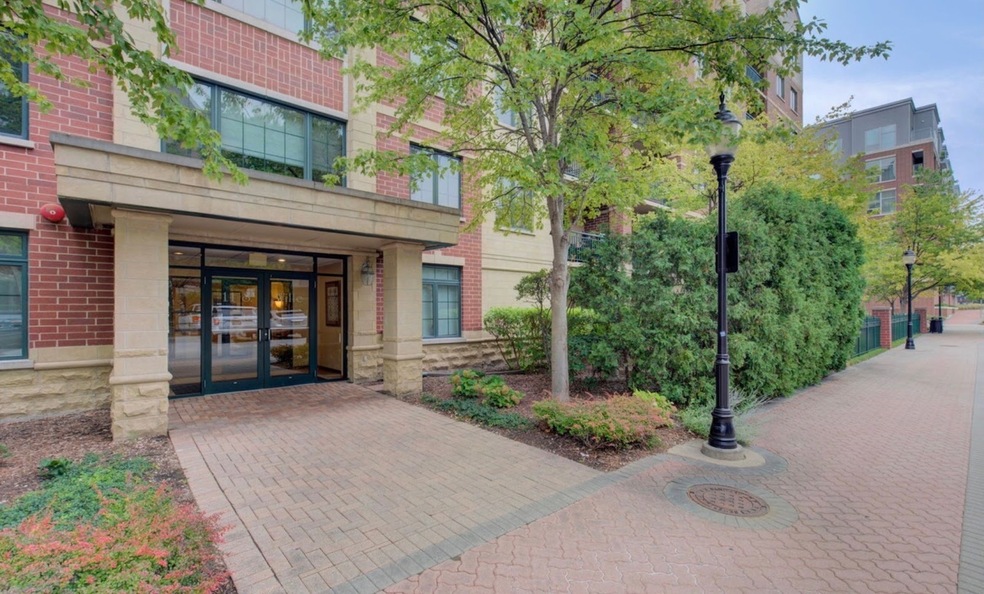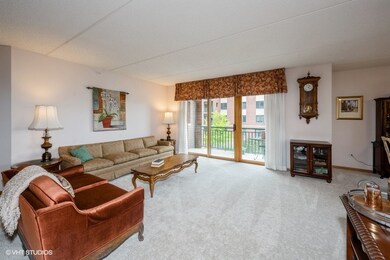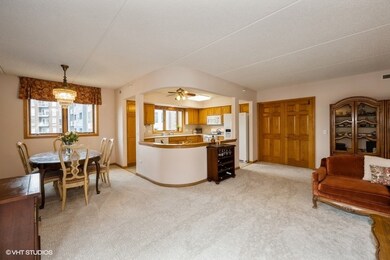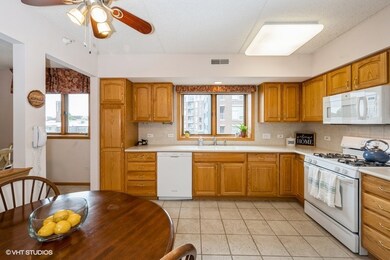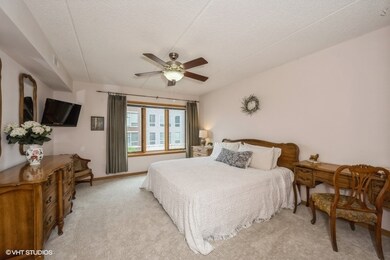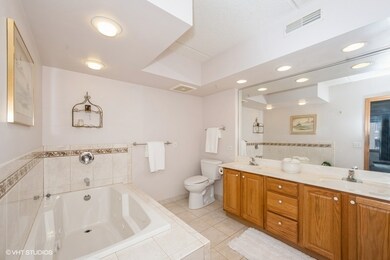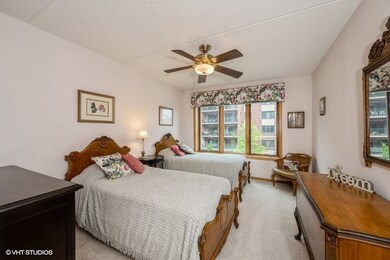
Village Center Condos 11 S Wille St Unit 1304 Mount Prospect, IL 60056
Downtown Mount Prospect NeighborhoodEstimated Value: $409,000 - $465,000
Highlights
- Whirlpool Bathtub
- End Unit
- Balcony
- Prospect High School Rated A+
- Elevator
- 2-minute walk to Moehling Park
About This Home
As of July 2022Welcome home! Downtown Mount Prospect condo in sought after Village Centre. Bright and spacious sun filled corner unit overlooking the courtyard. Over 1900 square feet this gorgeous space offers 3 bedrooms 2 bathrooms, wide open floor plan, private balcony, 2 side by side heated garage spaces and 2 large storage units. Airy and bright eat-in kitchen with separate dining area. Oversized primary bedroom features tons of natural light, walk in closet, large en-suite with separate jetted tub. Additional wing find 2 more generous bedrooms, expansive 2nd bath and in-unit laundry. New Karastan carpet *2021 *AC 2021 * Fridge 2021 Expansive balcony perfect for outdoor enjoyment or BBQs. This unit has it all! Great building, healthy reserves and wonderful neighbors. Pets and rentals allowed. Just move in and enjoy all the parks, coffee, dining & entertainment in the heart of Downtown Mount Prospect.
Last Agent to Sell the Property
Baird & Warner License #475176774 Listed on: 06/01/2022

Last Buyer's Agent
Berkshire Hathaway HomeServices Starck Real Estate License #471004159

Property Details
Home Type
- Condominium
Est. Annual Taxes
- $5,275
Year Built
- Built in 2000
Lot Details
- 2.77
HOA Fees
- $624 Monthly HOA Fees
Parking
- 2 Car Attached Garage
- Heated Garage
- Garage Door Opener
- Parking Included in Price
Home Design
- Brick Exterior Construction
Interior Spaces
- 1,905 Sq Ft Home
- Living Room
- Open Floorplan
- Dining Room
- Storage Room
Kitchen
- Range
- Microwave
- Dishwasher
Bedrooms and Bathrooms
- 3 Bedrooms
- 3 Potential Bedrooms
- Walk-In Closet
- 2 Full Bathrooms
- Dual Sinks
- Whirlpool Bathtub
- Separate Shower
Laundry
- Laundry Room
- Dryer
- Washer
Schools
- Fairview Elementary School
- Lincoln Junior High School
- Prospect High School
Utilities
- Central Air
- Radiant Heating System
- Lake Michigan Water
Additional Features
- End Unit
Listing and Financial Details
- Senior Tax Exemptions
- Homeowner Tax Exemptions
- Senior Freeze Tax Exemptions
Community Details
Overview
- Association fees include heat, water, gas, insurance, tv/cable, exterior maintenance, lawn care, scavenger, snow removal
- 71 Units
- Leslie Beltran Association, Phone Number (847) 806-6121
- Village Centre Subdivision
- Property managed by Property Specialist Inc
- 7-Story Property
Amenities
- Elevator
- Lobby
Pet Policy
- Pets up to 50 lbs
- Limit on the number of pets
- Pet Size Limit
- Dogs and Cats Allowed
Security
- Resident Manager or Management On Site
Ownership History
Purchase Details
Home Financials for this Owner
Home Financials are based on the most recent Mortgage that was taken out on this home.Purchase Details
Purchase Details
Purchase Details
Home Financials for this Owner
Home Financials are based on the most recent Mortgage that was taken out on this home.Purchase Details
Home Financials for this Owner
Home Financials are based on the most recent Mortgage that was taken out on this home.Purchase Details
Home Financials for this Owner
Home Financials are based on the most recent Mortgage that was taken out on this home.Similar Homes in the area
Home Values in the Area
Average Home Value in this Area
Purchase History
| Date | Buyer | Sale Price | Title Company |
|---|---|---|---|
| Ladd Arnold M | $405,000 | Karm Guy M | |
| Dhein Joanne M | -- | None Available | |
| Dhein Donald T | $316,000 | -- | |
| Yi Hyun Ok | $252,000 | -- | |
| Dewyer Eleanor E | $189,000 | -- |
Mortgage History
| Date | Status | Borrower | Loan Amount |
|---|---|---|---|
| Previous Owner | Yi Hyun Ok | $201,000 |
Property History
| Date | Event | Price | Change | Sq Ft Price |
|---|---|---|---|---|
| 07/15/2022 07/15/22 | Sold | $405,000 | +5.2% | $213 / Sq Ft |
| 06/04/2022 06/04/22 | Pending | -- | -- | -- |
| 06/01/2022 06/01/22 | For Sale | $385,000 | -- | $202 / Sq Ft |
Tax History Compared to Growth
Tax History
| Year | Tax Paid | Tax Assessment Tax Assessment Total Assessment is a certain percentage of the fair market value that is determined by local assessors to be the total taxable value of land and additions on the property. | Land | Improvement |
|---|---|---|---|---|
| 2024 | $7,383 | $33,722 | $708 | $33,014 |
| 2023 | $7,383 | $33,722 | $708 | $33,014 |
| 2022 | $7,383 | $33,722 | $708 | $33,014 |
| 2021 | $5,259 | $22,871 | $447 | $22,424 |
| 2020 | $5,275 | $22,871 | $447 | $22,424 |
| 2019 | $5,292 | $25,471 | $447 | $25,024 |
| 2018 | $5,351 | $23,673 | $372 | $23,301 |
| 2017 | $5,398 | $23,673 | $372 | $23,301 |
| 2016 | $5,152 | $23,673 | $372 | $23,301 |
| 2015 | $3,858 | $17,771 | $335 | $17,436 |
| 2014 | $3,820 | $17,771 | $335 | $17,436 |
| 2013 | $4,013 | $18,563 | $335 | $18,228 |
Agents Affiliated with this Home
-
Jamie Machel

Seller's Agent in 2022
Jamie Machel
Baird Warner
(630) 333-2682
2 in this area
41 Total Sales
-
Tom & Mary Zander

Buyer's Agent in 2022
Tom & Mary Zander
Berkshire Hathaway HomeServices Starck Real Estate
(847) 528-0100
45 in this area
182 Total Sales
About Village Center Condos
Map
Source: Midwest Real Estate Data (MRED)
MLS Number: 11421492
APN: 08-12-102-063-1020
- 5 W Central Rd Unit 512
- 10 S Wille St Unit 506
- 5 S Pine St Unit 403B
- 7 N Elmhurst Ave
- 519 W Central Rd Unit 1B
- 213 N Pine St
- 202 N Elmhurst Ave
- 219 N Pine St
- 715 W Central Rd Unit A1
- 303 N School St
- 501 E Prospect Ave Unit 1F
- 1100 N Boxwood Dr Unit P4P5P6
- 549 E Lincoln St Unit 549
- 423 N Emerson St
- 317 S Louis St
- 501 N Maple St
- 201 W Council Trail
- 502 S William St
- 100 W Berkshire Ln
- 221 N Dale Ave
- 11 S Wille St Unit 610
- 11 S Wille St Unit 706
- 11 S Wille St Unit 202
- 11 S Wille St Unit 602
- 11 S Wille St Unit 501
- 11 S Wille St Unit 1609
- 11 S Wille St Unit 1611
- 11 S Wille St Unit 1209
- 11 S Wille St Unit 1707
- 11 S Wille St Unit 1107
- 11 S Wille St Unit 1706
- 11 S Wille St Unit 1304
- 11 S Wille St Unit 1701
- 11 S Wille St Unit 1302
- 11 S Wille St Unit 1501
- 11 S Wille St Unit 1307
- 11 S Wille St Unit 1603
- 11 S Wille St Unit 1301
- 11 S Wille St Unit 1405
- 11 S Wille St Unit 1309
